4328 Mill Pond Drive, Celina, TX 75009
Local realty services provided by:ERA Courtyard Real Estate
Listed by:desmond nsutebu202-820-3535
Office:exp realty
MLS#:21022779
Source:GDAR
Price summary
- Price:$1,099,000
- Price per sq. ft.:$241.11
- Monthly HOA dues:$38.75
About this home
Exquisite Luxury Living at 4328 Mill Pond Drive — a stunning, meticulously crafted residence located in one of Celina’s most sought-after neighborhoods. This exceptional home blends timeless elegance with modern sophistication, offering an unmatched lifestyle in one of North Texas’s fastest-growing communities.
Boasting spacious open-concept living, this home features premium finishes throughout, including custom cabinetry, designer lighting, and a chef’s kitchen outfitted with top-of-the-line stainless steel appliances. Downstairs includes a formal dining room, formal living room, family room, primary bedroom and bathroom, plus either an office or a 5th bedroom and a secondary full bathroom. Up the grand staircase you will find a loft area, media room, game room, plus 3 large bedrooms and 2 full bathrooms.
Step outside into your own private oasis: a brand-new, 6 foot deep gunite swimming pool awaits, complete with a tanning ledge with bubbler, water features, spa, and ample space for entertaining under the Texas sky. The upgraded, 12 foot tall fence provides extra privacy. Whether you’re hosting summer gatherings or enjoying peaceful evenings, the backyard offers the perfect balance of luxury and relaxation.
Located within an acclaimed school district and just minutes from dining, shopping, and major highways, this home offers both prestige and practicality.
Don’t miss this rare opportunity to own a true gem in Celina. Schedule your private tour today.
Contact an agent
Home facts
- Year built:2021
- Listing ID #:21022779
- Added:69 day(s) ago
- Updated:October 09, 2025 at 11:47 AM
Rooms and interior
- Bedrooms:5
- Total bathrooms:4
- Full bathrooms:4
- Living area:4,558 sq. ft.
Heating and cooling
- Cooling:Central Air
- Heating:Central
Structure and exterior
- Roof:Composition
- Year built:2021
- Building area:4,558 sq. ft.
- Lot area:0.21 Acres
Schools
- High school:Walnut Grove
- Middle school:Lorene Rogers
- Elementary school:Sam Johnson
Finances and disclosures
- Price:$1,099,000
- Price per sq. ft.:$241.11
- Tax amount:$23,065
New listings near 4328 Mill Pond Drive
- New
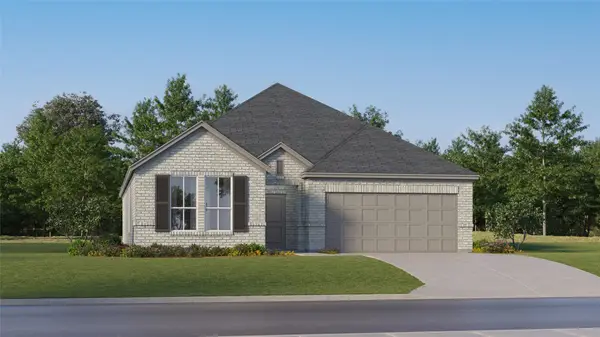 $328,589Active3 beds 2 baths1,822 sq. ft.
$328,589Active3 beds 2 baths1,822 sq. ft.2608 Conroe Road, Celina, TX 75009
MLS# 21087783Listed by: TURNER MANGUM,LLC - New
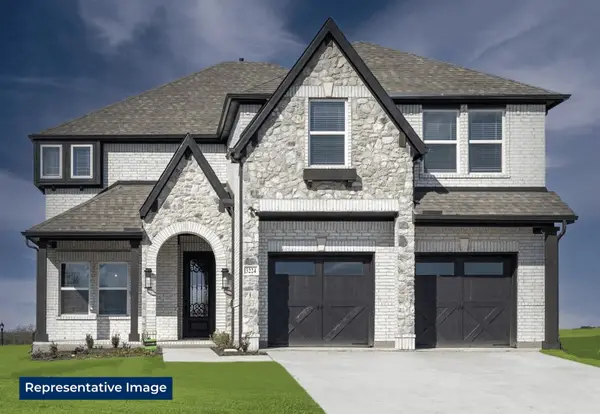 $897,376Active5 beds 5 baths3,560 sq. ft.
$897,376Active5 beds 5 baths3,560 sq. ft.4313 S Bellview Way, Celina, TX 75009
MLS# 21087517Listed by: HOMESUSA.COM - Open Sat, 1 to 3pmNew
 $629,990Active5 beds 4 baths3,178 sq. ft.
$629,990Active5 beds 4 baths3,178 sq. ft.302 Trakehner Trail, Celina, TX 75009
MLS# 21072625Listed by: DABCO REALTY - New
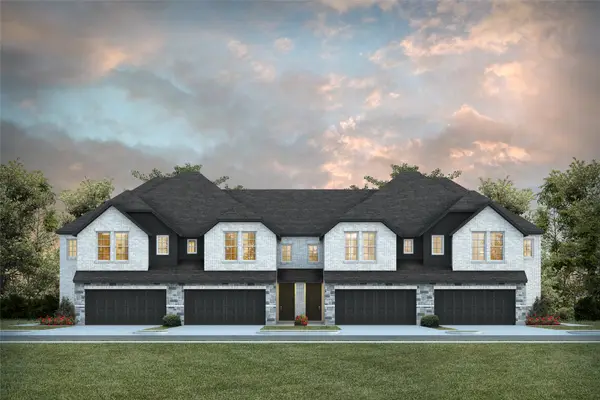 $351,830Active3 beds 3 baths1,795 sq. ft.
$351,830Active3 beds 3 baths1,795 sq. ft.1387 Hill Country Place, Celina, TX 75009
MLS# 21086212Listed by: COLLEEN FROST REAL ESTATE SERV - New
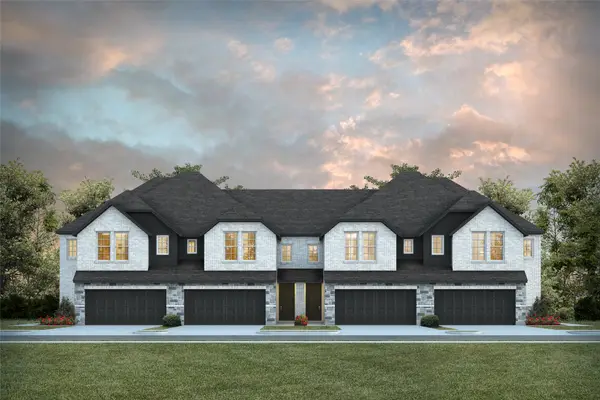 $407,660Active4 beds 4 baths2,052 sq. ft.
$407,660Active4 beds 4 baths2,052 sq. ft.1375 Hill Country Place, Celina, TX 75009
MLS# 21086216Listed by: COLLEEN FROST REAL ESTATE SERV - New
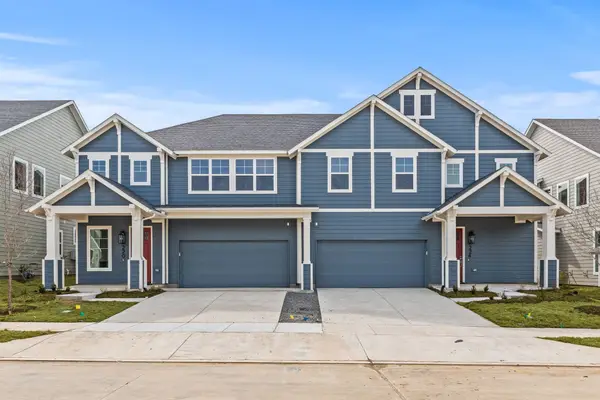 $445,000Active3 beds 3 baths2,425 sq. ft.
$445,000Active3 beds 3 baths2,425 sq. ft.220 Chestnut Street, Celina, TX 75009
MLS# 21086807Listed by: RYAN GRIFFIN - New
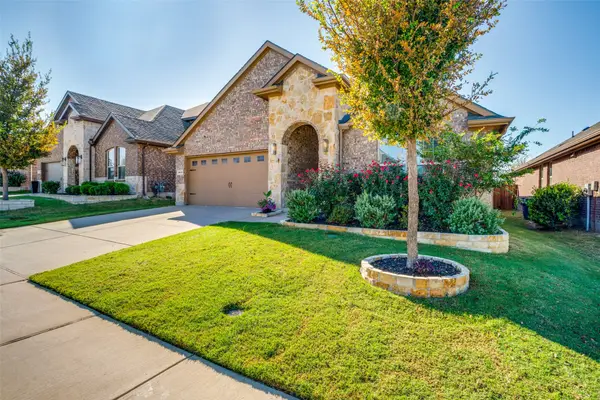 $475,000Active4 beds 2 baths2,036 sq. ft.
$475,000Active4 beds 2 baths2,036 sq. ft.1013 Azure Lane, Celina, TX 75009
MLS# 21085381Listed by: ELEVATED PROPERTY MANAGEMENT LLC. - New
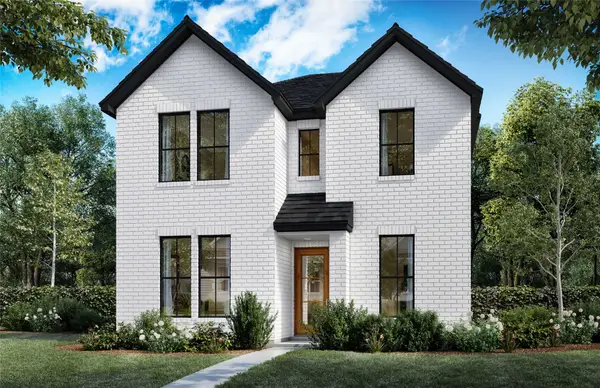 $689,900Active4 beds 4 baths2,991 sq. ft.
$689,900Active4 beds 4 baths2,991 sq. ft.806 Kendall Lane, Celina, TX 75009
MLS# 21086423Listed by: HUNTER DEHN REALTY - New
 $739,000Active4 beds 4 baths3,012 sq. ft.
$739,000Active4 beds 4 baths3,012 sq. ft.3516 Clairborne Drive, Celina, TX 75009
MLS# 21085192Listed by: ALLIE BETH ALLMAN & ASSOCIATES - New
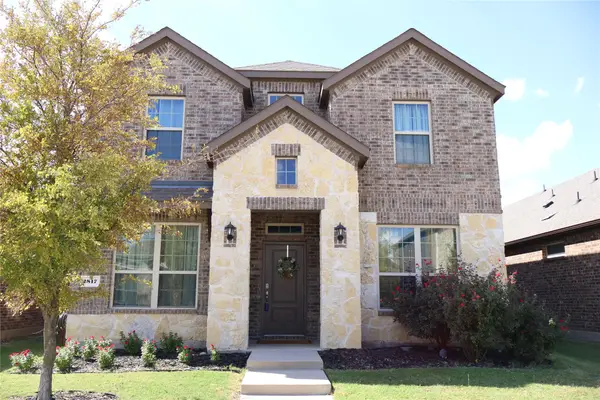 $459,000Active4 beds 3 baths2,863 sq. ft.
$459,000Active4 beds 3 baths2,863 sq. ft.2817 Franklin Drive, Celina, TX 75009
MLS# 21081325Listed by: KELLER WILLIAMS FRISCO STARS
