4908 Strada Street, Celina, TX 75078
Local realty services provided by:ERA Steve Cook & Co, Realtors

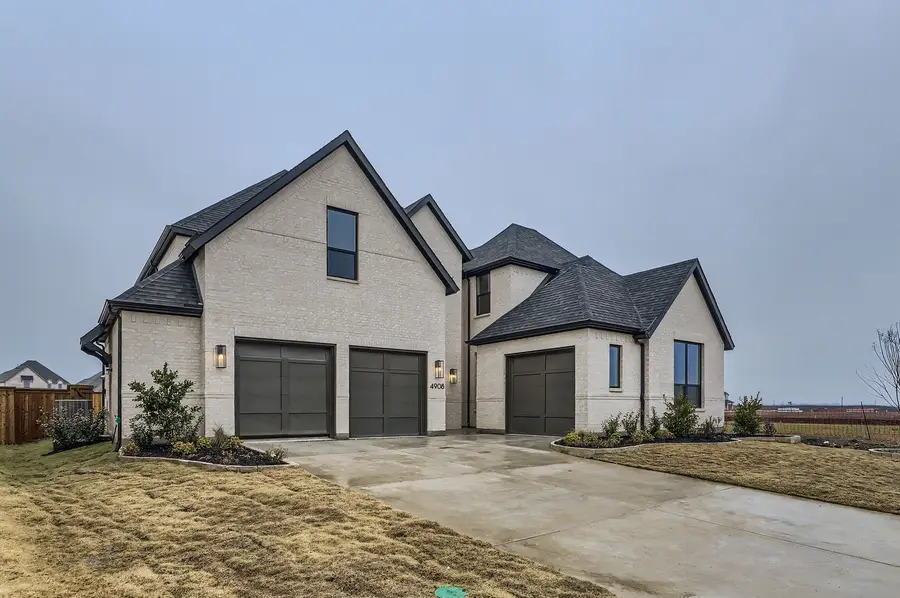
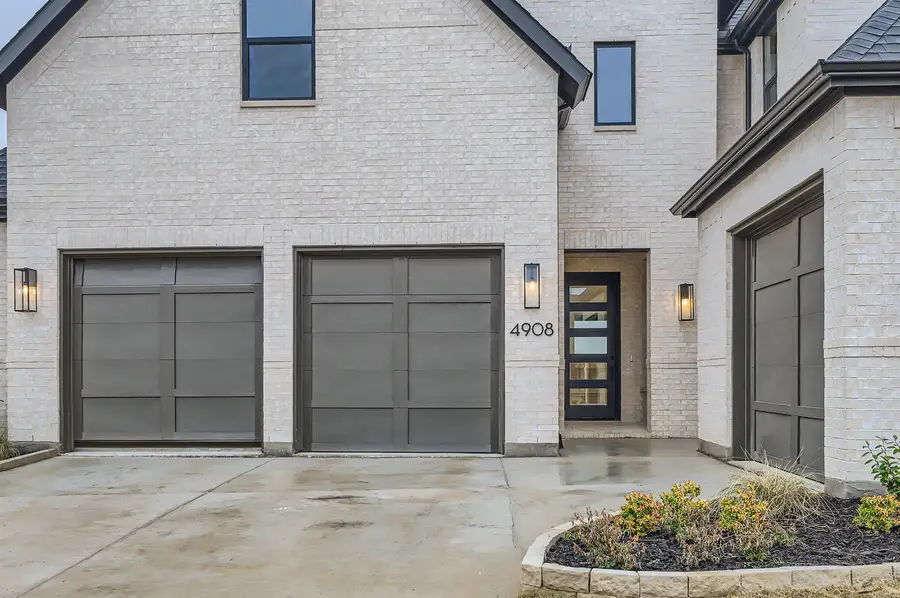
Listed by:eric stanley972-410-5701
Office:american legend homes
MLS#:20790745
Source:GDAR
Price summary
- Price:$920,000
- Price per sq. ft.:$243.32
- Monthly HOA dues:$148
About this home
Welcome to this incredible 2-story custom-style home situated on a west-facing, oversized lot with a 3-car split garage! This plan has been perfectly designed with many custom features. From the moment you enter, you'll notice every thoughtful detail, from the ample amounts of storage to the soaring ceilings and abundance of windows throughout the home. The first floor features an apartment-style guest retreat complete with ensuite bath, den and kitchenette, perfect for long-term guests. The chef's kitchen features an extended island, cabinets to the ceiling, a trash pull out and pot and pan drawers, plus a working butler's pantry with wet bar and microwave. The main bedroom is conveniently located at the back of the home and features dual vanities, large freestanding tub and dual walk-in closets. A secluded study, and a powder bath complete the first floor. Upstairs is a large game room, 3 additional bedrooms, each with an attached bath and walk-in closet, plus a small bonus space, perfect for a reading or study nook. This home has too many custom design features to list and is a MUST SEE!
Contact an agent
Home facts
- Year built:2024
- Listing Id #:20790745
- Added:259 day(s) ago
- Updated:August 21, 2025 at 11:31 AM
Rooms and interior
- Bedrooms:5
- Total bathrooms:6
- Full bathrooms:5
- Half bathrooms:1
- Living area:3,781 sq. ft.
Heating and cooling
- Cooling:Attic Fan, Ceiling Fans, Central Air, Zoned
- Heating:Central, Zoned
Structure and exterior
- Roof:Composition
- Year built:2024
- Building area:3,781 sq. ft.
- Lot area:0.23 Acres
Schools
- High school:Prosper
- Middle school:William Rushing
- Elementary school:Joyce Hall
Finances and disclosures
- Price:$920,000
- Price per sq. ft.:$243.32
New listings near 4908 Strada Street
- New
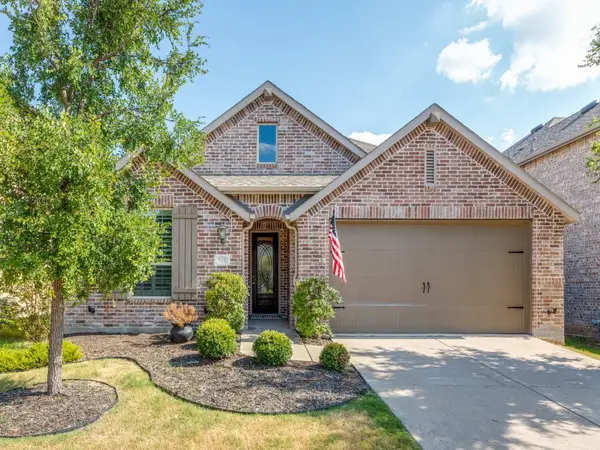 $515,000Active4 beds 3 baths2,215 sq. ft.
$515,000Active4 beds 3 baths2,215 sq. ft.716 Esk Avenue, Celina, TX 75009
MLS# 21031706Listed by: JPAR - FRISCO - New
 $542,500Active4 beds 3 baths2,344 sq. ft.
$542,500Active4 beds 3 baths2,344 sq. ft.2317 Goldhawk Mews, Celina, TX 75009
MLS# 21036556Listed by: RE/MAX DFW ASSOCIATES - New
 $476,518Active4 beds 3 baths2,903 sq. ft.
$476,518Active4 beds 3 baths2,903 sq. ft.3129 Buckeye Street, Celina, TX 75009
MLS# 21038068Listed by: PINNACLE REALTY ADVISORS - New
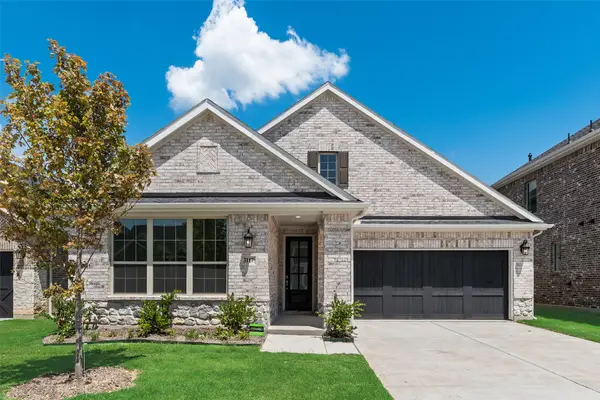 $519,465Active4 beds 3 baths2,941 sq. ft.
$519,465Active4 beds 3 baths2,941 sq. ft.3117 Arthurdale Street, Celina, TX 75009
MLS# 21037918Listed by: PINNACLE REALTY ADVISORS - New
 $433,912Active3 beds 2 baths1,868 sq. ft.
$433,912Active3 beds 2 baths1,868 sq. ft.3121 Arthurdale Street, Celina, TX 75009
MLS# 21037970Listed by: PINNACLE REALTY ADVISORS - New
 $555,588Active4 beds 4 baths3,210 sq. ft.
$555,588Active4 beds 4 baths3,210 sq. ft.3125 Arthurdale Street, Celina, TX 75009
MLS# 21037993Listed by: PINNACLE REALTY ADVISORS - New
 $587,839Active5 beds 5 baths3,470 sq. ft.
$587,839Active5 beds 5 baths3,470 sq. ft.3129 Arthurdale Street, Celina, TX 75009
MLS# 21038028Listed by: PINNACLE REALTY ADVISORS - New
 $499,990Active4 beds 3 baths2,881 sq. ft.
$499,990Active4 beds 3 baths2,881 sq. ft.3109 Arthurdale Street, Celina, TX 75009
MLS# 21037851Listed by: PINNACLE REALTY ADVISORS - New
 $421,406Active3 beds 3 baths2,490 sq. ft.
$421,406Active3 beds 3 baths2,490 sq. ft.3113 Buckeye Street, Celina, TX 75009
MLS# 21037887Listed by: PINNACLE REALTY ADVISORS - New
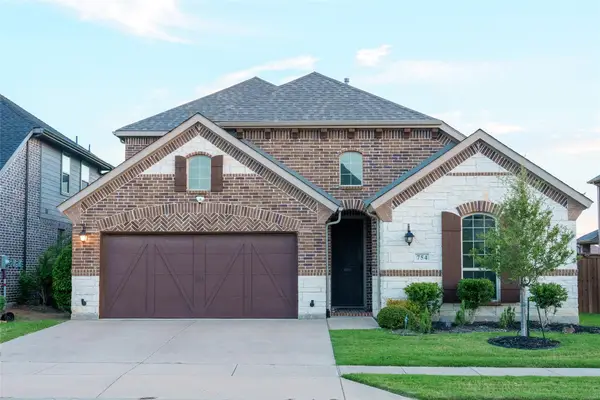 $699,999Active3 beds 4 baths3,008 sq. ft.
$699,999Active3 beds 4 baths3,008 sq. ft.754 Corner Post Path, Celina, TX 75009
MLS# 21036058Listed by: MY DREAM HOME HELPERS REALTY
