501 Mustang Trail, Celina, TX 75009
Local realty services provided by:ERA Courtyard Real Estate
Listed by:kathy roberts972-841-5488
Office:keller williams realty dpr
MLS#:21076142
Source:GDAR
Price summary
- Price:$375,000
- Price per sq. ft.:$227.96
- Monthly HOA dues:$66.67
About this home
Nestled in the heart of America’s fastest-growing and rapidly appreciating city, this beautiful former MODEL home offers the perfect blend of convenience and comfort on a HUGE CORNER LOT. NO 40 foot lot here and you will NOT be on top of your neighbors! As you approach the home, you’ll notice the beautifully landscaped curb appeal, the mature tree and nice stone accents. With recent updates including HVAC, hot water heater, vinyl flooring, new paint, fixtures and fans, kitchen appliances, & roof you won’t want to miss out! This open concept floorplan is perfect for both family living and entertaining with a separate office right off the front door. Gather with loved ones in the inviting family room, featuring a cozy gas fireplace, or prepare meals in the updated kitchen, which opens to the spacious dining area that is highlighted by real wood walnut cabinets, granite and all those updated appliances. The Owner’s Retreat has granite, dual sinks, walk-in shower and closet and a soaking tub serving as the perfect sanctuary to unwind at the end of the day. The secondary bedrooms are right outside the nice sized secondary bath with granite countertops. The private backyard on this corner lot with a covered patio is perfect for outdoor gatherings and provides plenty of space for kids and pets to play. Just down the street is the resort-style pool, playground, fishing ponds, and miles of scenic walking trails. Served by the excellent Celina ISD, with an on-site elementary school. You can reach Collin College within minutes. Located just off Preston Rd, the home offers quick and easy access to countless restaurants and shops, including exciting new additions like the upcoming Costco, Lowes and H-E-B, both a short drive away. This home has been lovingly cared for so bring your picky buyers; they won’t be disappointed!
Contact an agent
Home facts
- Year built:2008
- Listing ID #:21076142
- Added:76 day(s) ago
- Updated:October 16, 2025 at 11:54 AM
Rooms and interior
- Bedrooms:3
- Total bathrooms:2
- Full bathrooms:2
- Living area:1,645 sq. ft.
Heating and cooling
- Cooling:Central Air, Electric
- Heating:Natural Gas
Structure and exterior
- Roof:Composition
- Year built:2008
- Building area:1,645 sq. ft.
- Lot area:0.17 Acres
Schools
- High school:Celina
- Middle school:Jerry & Linda Moore
- Elementary school:O'Dell
Finances and disclosures
- Price:$375,000
- Price per sq. ft.:$227.96
- Tax amount:$7,602
New listings near 501 Mustang Trail
- New
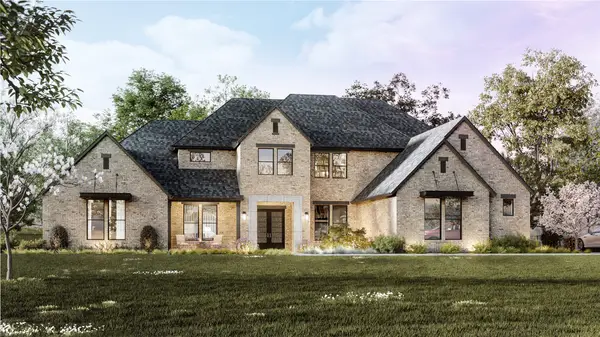 $1,399,999Active5 beds 6 baths5,036 sq. ft.
$1,399,999Active5 beds 6 baths5,036 sq. ft.3810 Blaire Avenue, Celina, TX 75009
MLS# 21086871Listed by: RYAN GRIFFIN - New
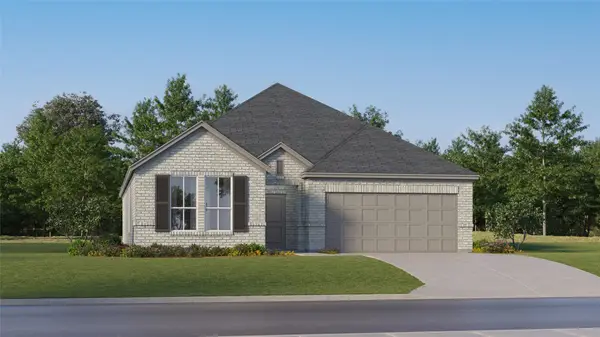 $328,589Active3 beds 2 baths1,822 sq. ft.
$328,589Active3 beds 2 baths1,822 sq. ft.2608 Conroe Road, Celina, TX 75009
MLS# 21087783Listed by: TURNER MANGUM,LLC - New
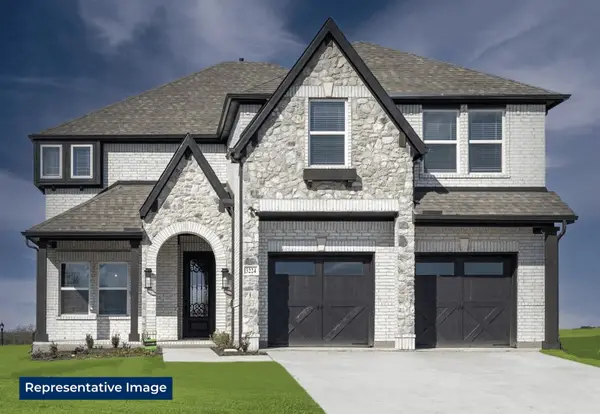 $897,376Active5 beds 5 baths3,560 sq. ft.
$897,376Active5 beds 5 baths3,560 sq. ft.4313 S Bellview Way, Celina, TX 75009
MLS# 21087517Listed by: HOMESUSA.COM - Open Sat, 1 to 3pmNew
 $629,990Active5 beds 4 baths3,178 sq. ft.
$629,990Active5 beds 4 baths3,178 sq. ft.302 Trakehner Trail, Celina, TX 75009
MLS# 21072625Listed by: DABCO REALTY - New
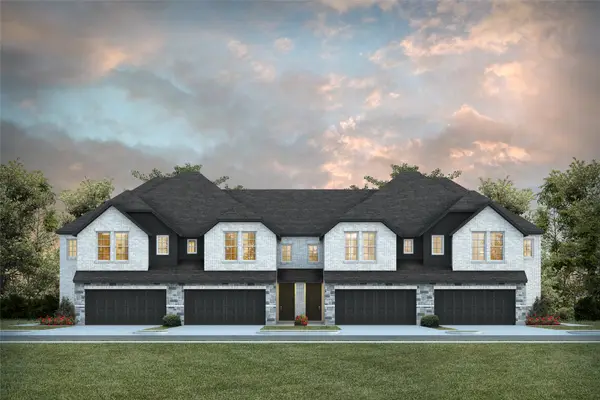 $351,830Active3 beds 3 baths1,795 sq. ft.
$351,830Active3 beds 3 baths1,795 sq. ft.1387 Hill Country Place, Celina, TX 75009
MLS# 21086212Listed by: COLLEEN FROST REAL ESTATE SERV - New
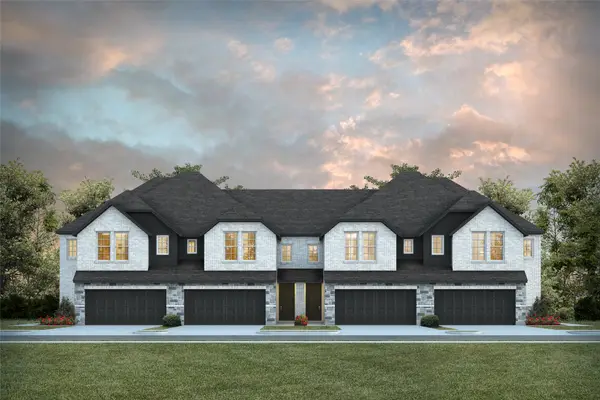 $407,660Active4 beds 4 baths2,052 sq. ft.
$407,660Active4 beds 4 baths2,052 sq. ft.1375 Hill Country Place, Celina, TX 75009
MLS# 21086216Listed by: COLLEEN FROST REAL ESTATE SERV - New
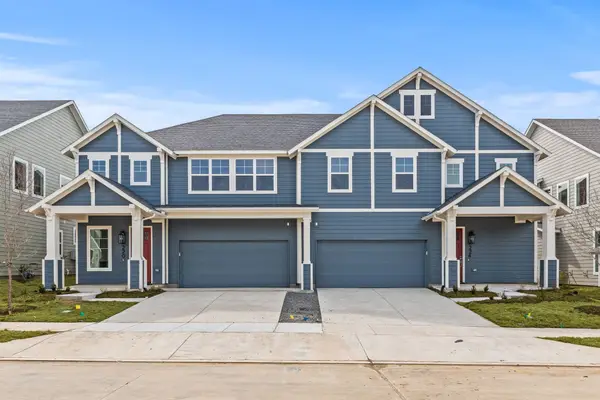 $445,000Active3 beds 3 baths2,425 sq. ft.
$445,000Active3 beds 3 baths2,425 sq. ft.220 Chestnut Street, Celina, TX 75009
MLS# 21086807Listed by: RYAN GRIFFIN - New
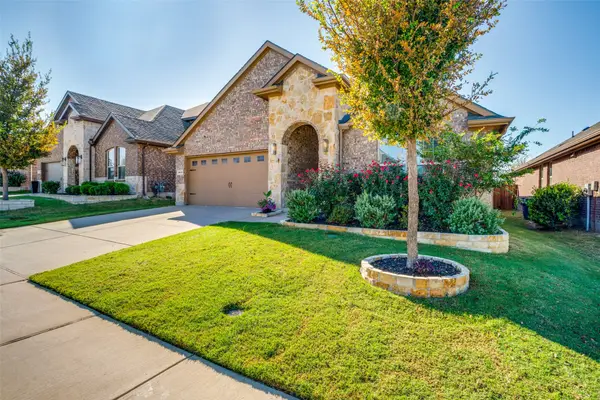 $475,000Active4 beds 2 baths2,036 sq. ft.
$475,000Active4 beds 2 baths2,036 sq. ft.1013 Azure Lane, Celina, TX 75009
MLS# 21085381Listed by: ELEVATED PROPERTY MANAGEMENT LLC. - New
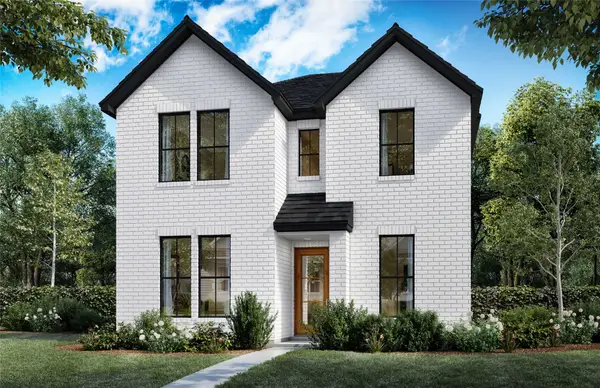 $689,900Active4 beds 4 baths2,991 sq. ft.
$689,900Active4 beds 4 baths2,991 sq. ft.806 Kendall Lane, Celina, TX 75009
MLS# 21086423Listed by: HUNTER DEHN REALTY - New
 $739,000Active4 beds 4 baths3,012 sq. ft.
$739,000Active4 beds 4 baths3,012 sq. ft.3516 Clairborne Drive, Celina, TX 75009
MLS# 21085192Listed by: ALLIE BETH ALLMAN & ASSOCIATES
