5824 Halton Drive, Celina, TX 76227
Local realty services provided by:ERA Newlin & Company

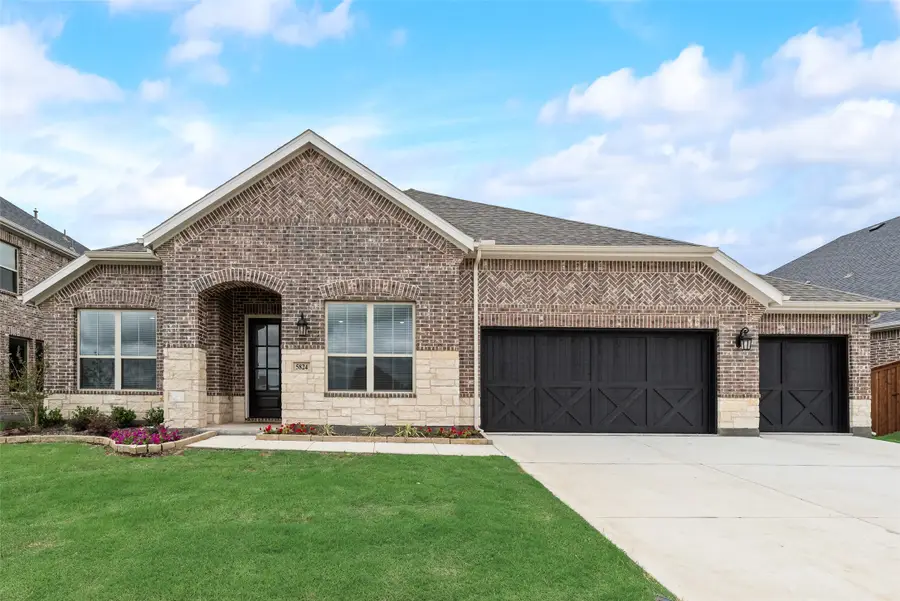
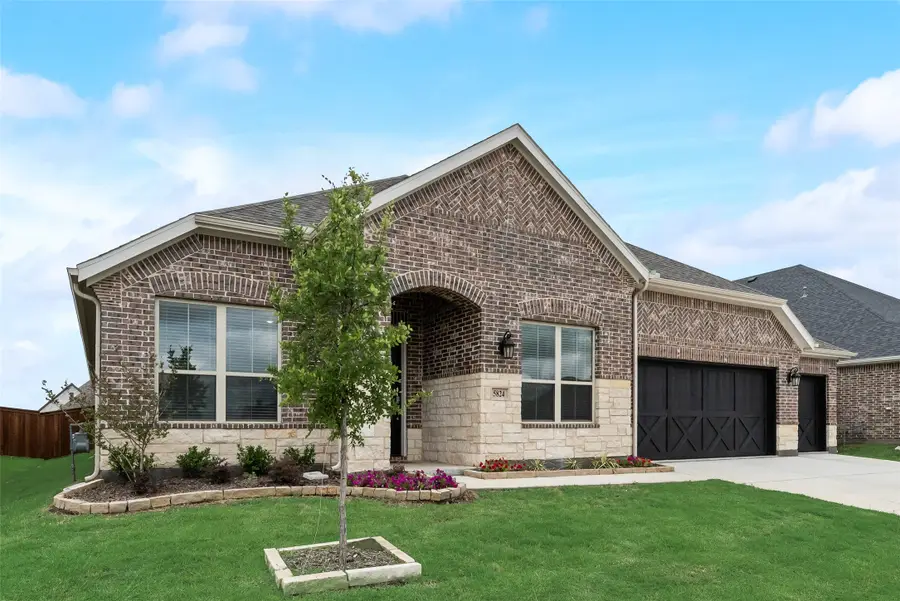
Listed by:karla davis972-338-5441
Office:pinnacle realty advisors
MLS#:21034948
Source:GDAR
Price summary
- Price:$599,990
- Price per sq. ft.:$215.28
- Monthly HOA dues:$45.83
About this home
Sutton Fields is a beautiful master-planned community in the thriving city of Celina. With quick access to all that Dallas-Fort Worth has to offer, this idyllic community offers limitless opportunities to explore the outdoors. Whether in the community pocket farms, multiple ponds, or relaxing poolside, plenty of activities are available. Minutes away from major highways, giving you the benefit of a quick commute to the surrounding areas. The community also provides convenient & high-quality education for young residents. Dan Christie Elementary School is a cornerstone of the community, fostering a close-knit environment where families can engage & grow together. Parents will appreciate the ease of having their children’s school within walking distance. The Milan is a spacious haven spanning 2787 sq. ft., where luxury meets functionality. Boasting 4 bedrooms and 3.5 bathrooms, this meticulously crafted floor plan is designed for modern living. As you enter the foyer, the kitchen’s island commands attention at the heart of the floorplan. Overlooking the Great Room and dining area, this gourmet kitchen, complete with a breakfast bar, caters to your culinary desires. With its open design, it seamlessly connects to the patio, flooding the space with natural light. The owner's suite, opening into the Great Room, offers a seamless transition to the dining area. This expansive, airy layout is perfect for both family gatherings and entertaining friends. Additionally, two bedrooms and a flex room sit conveniently off the foyer, providing versatility for your lifestyle needs. Whether it’s a private study or an extra bedroom, the flex room accommodates it all. Estimated Completion Feb.
Contact an agent
Home facts
- Year built:2025
- Listing Id #:21034948
- Added:1 day(s) ago
- Updated:August 20, 2025 at 01:46 PM
Rooms and interior
- Bedrooms:4
- Total bathrooms:4
- Full bathrooms:3
- Half bathrooms:1
- Living area:2,787 sq. ft.
Heating and cooling
- Cooling:Electric
- Heating:Central
Structure and exterior
- Roof:Composition
- Year built:2025
- Building area:2,787 sq. ft.
- Lot area:0.2 Acres
Schools
- High school:Prosper
- Middle school:William Rushing
- Elementary school:Dan Christie
Finances and disclosures
- Price:$599,990
- Price per sq. ft.:$215.28
New listings near 5824 Halton Drive
- New
 $561,100Active4 beds 3 baths2,075 sq. ft.
$561,100Active4 beds 3 baths2,075 sq. ft.821 Cottontail Way, Celina, TX 75009
MLS# 21037364Listed by: ALEXANDER PROPERTIES - DALLAS - New
 $577,356Active4 beds 4 baths2,493 sq. ft.
$577,356Active4 beds 4 baths2,493 sq. ft.825 Cottontail Way, Celina, TX 75009
MLS# 21037193Listed by: ALEXANDER PROPERTIES - DALLAS 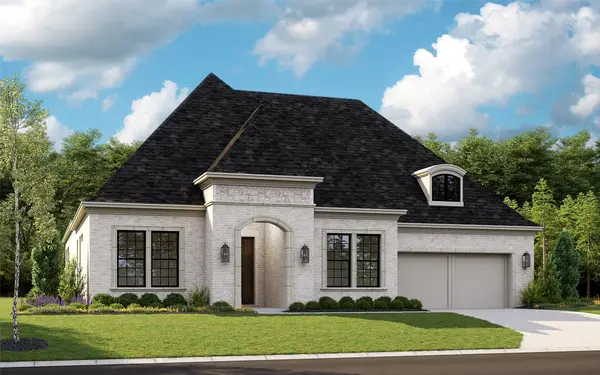 $1,131,471Pending3 beds 5 baths3,996 sq. ft.
$1,131,471Pending3 beds 5 baths3,996 sq. ft.3424 Alysheba Way, Celina, TX 75009
MLS# 21037176Listed by: HOMESUSA.COM- New
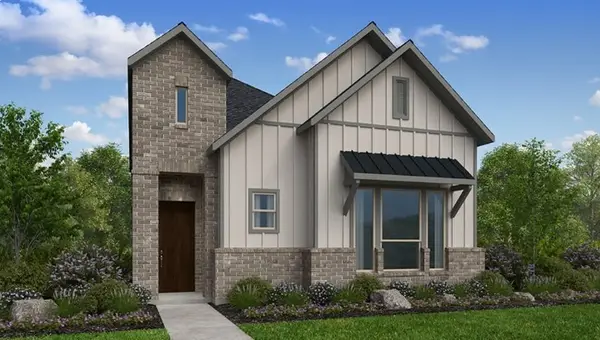 $448,265Active3 beds 3 baths2,070 sq. ft.
$448,265Active3 beds 3 baths2,070 sq. ft.1605 Barnwood Road, Celina, TX 75009
MLS# 21037011Listed by: ALEXANDER PROPERTIES - DALLAS - New
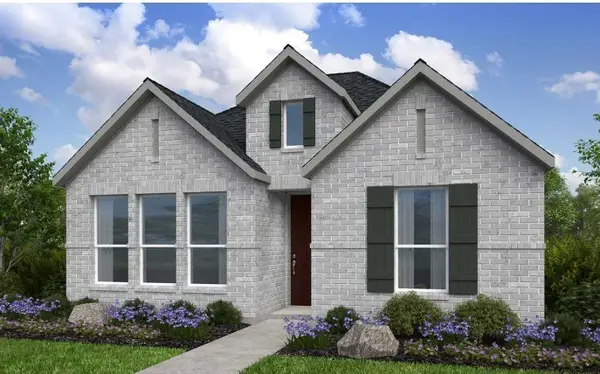 $398,615Active3 beds 2 baths3,379 sq. ft.
$398,615Active3 beds 2 baths3,379 sq. ft.1504 Canter Street, Celina, TX 75009
MLS# 21036702Listed by: ALEXANDER PROPERTIES - DALLAS - New
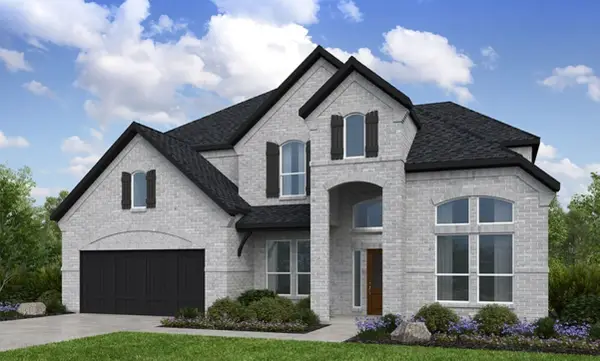 $722,445Active4 beds 4 baths3,367 sq. ft.
$722,445Active4 beds 4 baths3,367 sq. ft.705 Cottontail Way, Celina, TX 75009
MLS# 21036568Listed by: ALEXANDER PROPERTIES - DALLAS - New
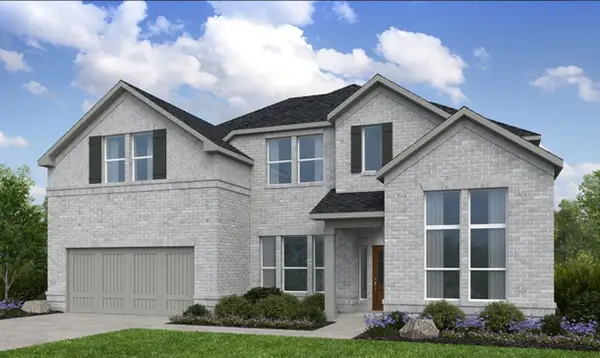 $695,790Active4 beds 4 baths3,418 sq. ft.
$695,790Active4 beds 4 baths3,418 sq. ft.709 Cottontail Way, Celina, TX 75009
MLS# 21036614Listed by: ALEXANDER PROPERTIES - DALLAS - New
 $575,000Active4 beds 4 baths2,612 sq. ft.
$575,000Active4 beds 4 baths2,612 sq. ft.1714 Holmwood Drive, Celina, TX 75009
MLS# 21029555Listed by: PINNACLE REALTY ADVISORS - New
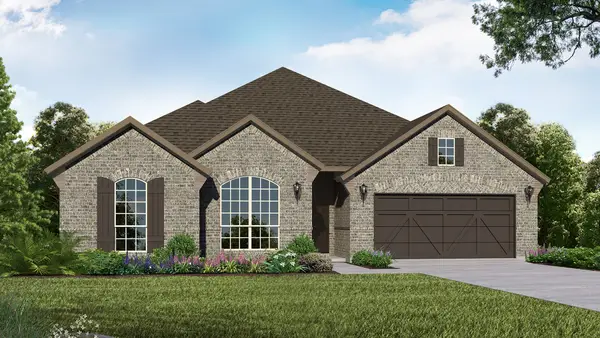 $653,405Active4 beds 4 baths3,026 sq. ft.
$653,405Active4 beds 4 baths3,026 sq. ft.3329 Santolina Way, Celina, TX 75009
MLS# 21036498Listed by: AMERICAN LEGEND HOMES
