6012 Oakmere Lane, Celina, TX 76227
Local realty services provided by:ERA Empower
Listed by:james williams214-529-3339
Office:berkshire hathawayhs penfed tx
MLS#:21088832
Source:GDAR
Price summary
- Price:$599,000
- Price per sq. ft.:$159.05
- Monthly HOA dues:$45.83
About this home
Welcome to 6012 Oakmere Lane, a beautifully designed home that perfectly balances space, comfort, and modern style, ideal for growing families who love to gather and entertain.
Step inside to soaring ceilings and an open-concept main level featuring a bright living area, cozy fireplace, and a chef-inspired kitchen with granite countertops, stainless steel appliances, and a large island that connects the whole family. The private downstairs office is perfect for remote work or study, providing quiet and focus away from the main living spaces.
Upstairs, you’ll find four spacious bedrooms, a large game room, and a dedicated media room, giving everyone their own space to relax, play, or study. Whether it’s movie night, game day, or sleepovers with friends, this home has room for it all.
The primary suite offers a peaceful retreat downstairs with tray ceilings, a spa-like bathroom, and a walk-in closet. Outside, enjoy your private backyard, perfect for barbecues, family fun, or quiet evenings under the stars.
Located in the sought-after Sutton Fields community, you’ll love access to two resort-style pools, walking trails, green spaces, pocket farms, and community ponds.
Contact an agent
Home facts
- Year built:2018
- Listing ID #:21088832
- Added:1 day(s) ago
- Updated:October 17, 2025 at 12:41 PM
Rooms and interior
- Bedrooms:5
- Total bathrooms:4
- Full bathrooms:4
- Living area:3,766 sq. ft.
Heating and cooling
- Cooling:Central Air, Electric
- Heating:Central
Structure and exterior
- Roof:Composition
- Year built:2018
- Building area:3,766 sq. ft.
- Lot area:0.16 Acres
Schools
- High school:Richland
- Middle school:Moseley
- Elementary school:Dan Christie
Finances and disclosures
- Price:$599,000
- Price per sq. ft.:$159.05
- Tax amount:$11,615
New listings near 6012 Oakmere Lane
- New
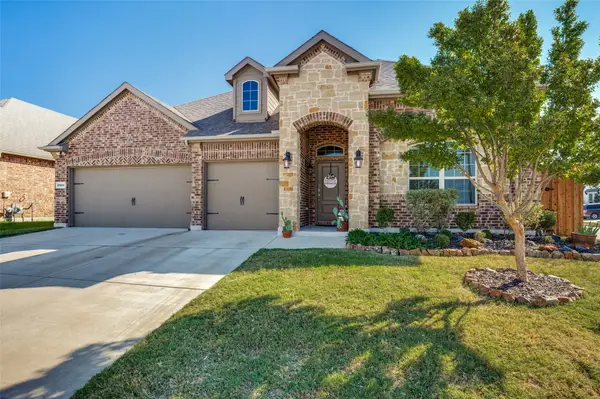 $500,000Active4 beds 3 baths2,508 sq. ft.
$500,000Active4 beds 3 baths2,508 sq. ft.2901 Log Cabin Drive, Celina, TX 75009
MLS# 21072835Listed by: RE/MAX DFW ASSOCIATES - Open Sat, 12 to 6pmNew
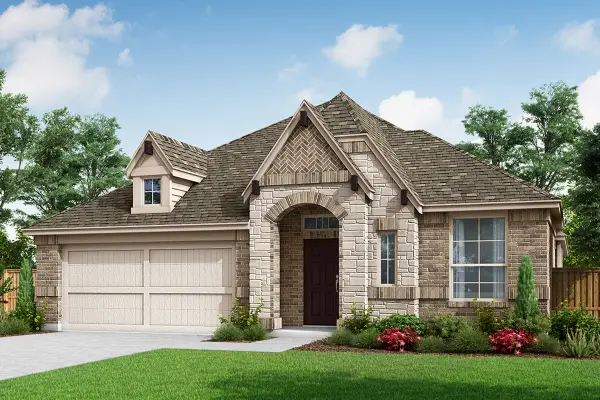 $504,990Active4 beds 3 baths2,391 sq. ft.
$504,990Active4 beds 3 baths2,391 sq. ft.1405 Florence Lane, Celina, TX 75006
MLS# 21089327Listed by: RANDOL J. VICK, BROKER - Open Sat, 12 to 6pmNew
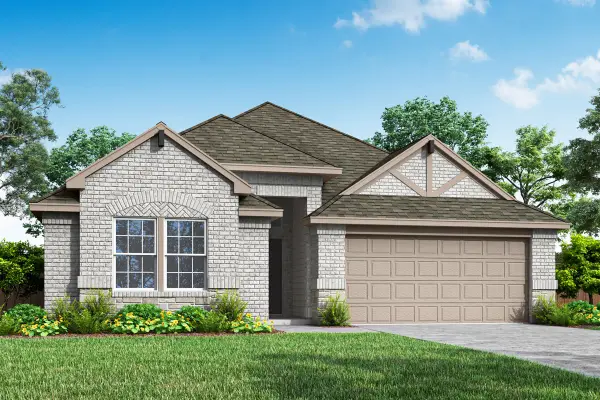 $474,990Active3 beds 2 baths2,002 sq. ft.
$474,990Active3 beds 2 baths2,002 sq. ft.1916 Sangallo Lane, Celina, TX 75009
MLS# 21089333Listed by: RANDOL J. VICK, BROKER - New
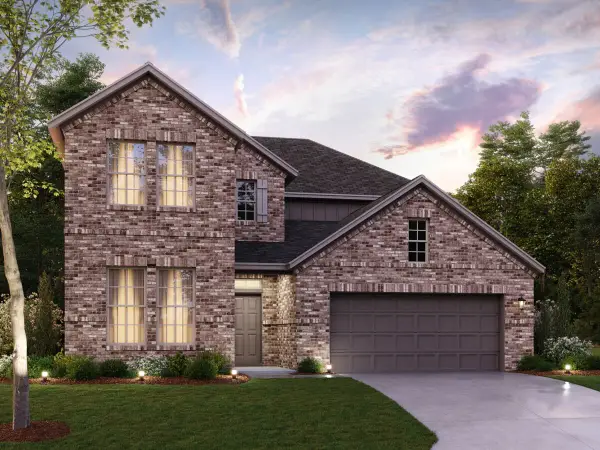 $630,300Active4 beds 4 baths3,192 sq. ft.
$630,300Active4 beds 4 baths3,192 sq. ft.5113 Lily Creek Drive, Celina, TX 76227
MLS# 21079054Listed by: ESCAPE REALTY - New
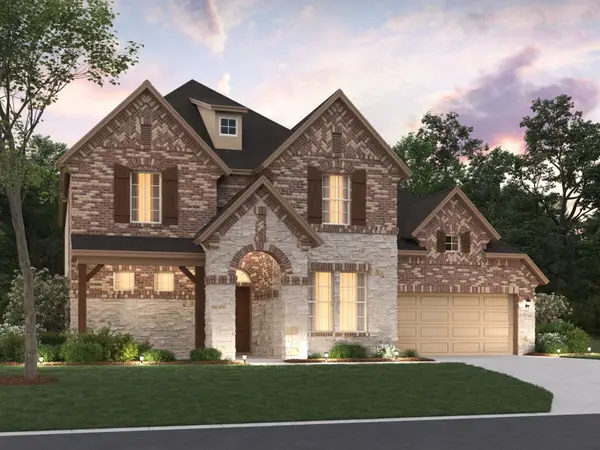 $792,760Active4 beds 5 baths3,362 sq. ft.
$792,760Active4 beds 5 baths3,362 sq. ft.3608 Birds Eye Lane, Prosper, TX 75009
MLS# 21086397Listed by: ESCAPE REALTY - New
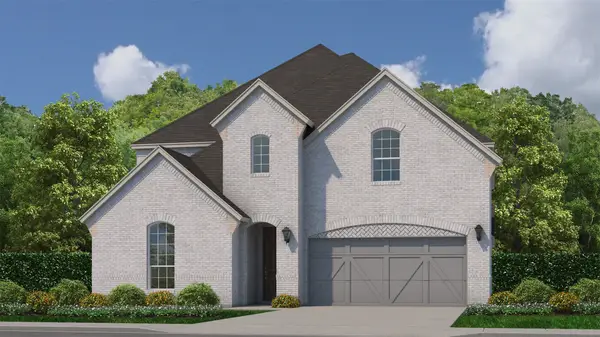 $923,260Active5 beds 5 baths3,956 sq. ft.
$923,260Active5 beds 5 baths3,956 sq. ft.4408 Cotton Seed Way, Celina, TX 75078
MLS# 21088844Listed by: AMERICAN LEGEND HOMES - New
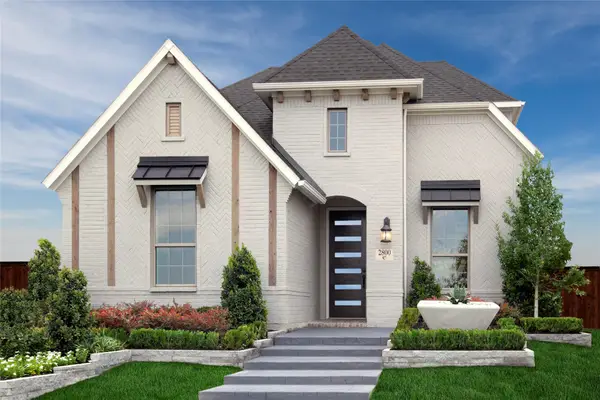 $560,000Active3 beds 3 baths2,360 sq. ft.
$560,000Active3 beds 3 baths2,360 sq. ft.2800 Crane Court, Celina, TX 75009
MLS# 21088889Listed by: YOUR HOME FREE LLC - New
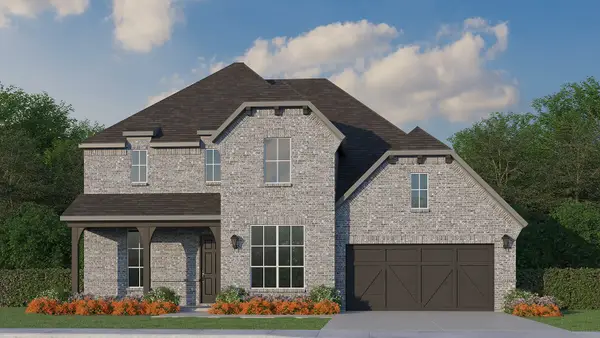 $1,067,650Active5 beds 6 baths4,330 sq. ft.
$1,067,650Active5 beds 6 baths4,330 sq. ft.4020 Allegro Drive, Celina, TX 75078
MLS# 21088753Listed by: AMERICAN LEGEND HOMES - New
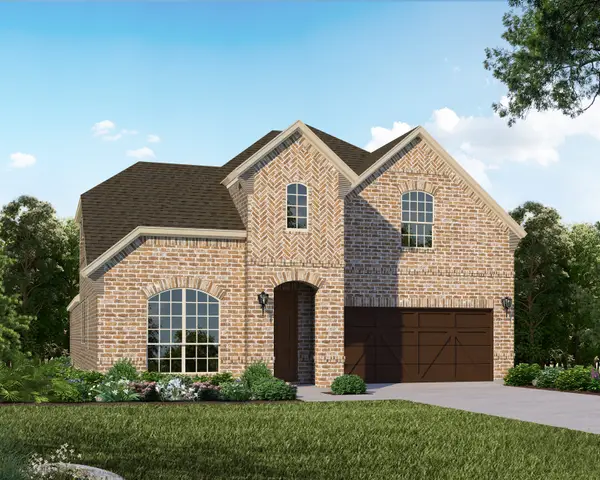 $844,820Active5 beds 5 baths3,412 sq. ft.
$844,820Active5 beds 5 baths3,412 sq. ft.4412 Cotton Seed Way, Celina, TX 75078
MLS# 21088783Listed by: AMERICAN LEGEND HOMES
