6015 Liverpool Street, Celina, TX 76227
Local realty services provided by:ERA Newlin & Company
6015 Liverpool Street,Celina, TX 76227
$605,000
- 4 Beds
- 4 Baths
- 3,214 sq. ft.
- Single family
- Active
Listed by:jared smith(972) 712-9898
Office:keller williams frisco stars
MLS#:21079020
Source:GDAR
Price summary
- Price:$605,000
- Price per sq. ft.:$188.24
- Monthly HOA dues:$45.83
About this home
Nestled in the highly sought-after Prosper ISD, this 4 bedroom and 3.5 bath home by First Texas offers an open concept design that lives larger than its footprint. The heart of the home features a bright, airy living space that flows into the dining and large kitchen, making entertaining effortless. Take a look at this kitchen with a generous island for seating and prep, surrounded by abundant counter space, stainless steel appliances, bright, welcoming lighting. The oversized living room with vaulted ceilings features a custom rock fireplace and is open to the 2nd floor to enhance the open concept feel. A sprawling primary bedroom with an ensuite primary bathroom, featuring ample space, bright natural light, and an upscale retreat. The upstairs features 3 large bedrooms and 2 full bathrooms. A dedicated game room and a separate media room provide flexible spaces for family fun, movie nights, and private gatherings. The first floor is equipped with a spacious office which is perfect for those who work from home or looking for a bonus room. Enjoy outdoor living on the oversized front porch or the covered back porch, ideal for outdoor dining and gatherings. A three-car garage completes the package, offering ample storage and parking. A neighborhood with a community pool, gardening for residents, plenty of sidewalks for strolling, and playgrounds for kids! With exceptional education options in Prosper ISD, this home presents an outstanding lifestyle opportunity for growing families and active households.
Contact an agent
Home facts
- Year built:2020
- Listing ID #:21079020
- Added:1 day(s) ago
- Updated:October 08, 2025 at 04:40 AM
Rooms and interior
- Bedrooms:4
- Total bathrooms:4
- Full bathrooms:3
- Half bathrooms:1
- Living area:3,214 sq. ft.
Heating and cooling
- Cooling:Ceiling Fans, Central Air, Electric
- Heating:Central, Natural Gas
Structure and exterior
- Roof:Composition
- Year built:2020
- Building area:3,214 sq. ft.
- Lot area:0.16 Acres
Schools
- High school:Richland
- Middle school:Moseley
- Elementary school:Dan Christie
Finances and disclosures
- Price:$605,000
- Price per sq. ft.:$188.24
- Tax amount:$10,104
New listings near 6015 Liverpool Street
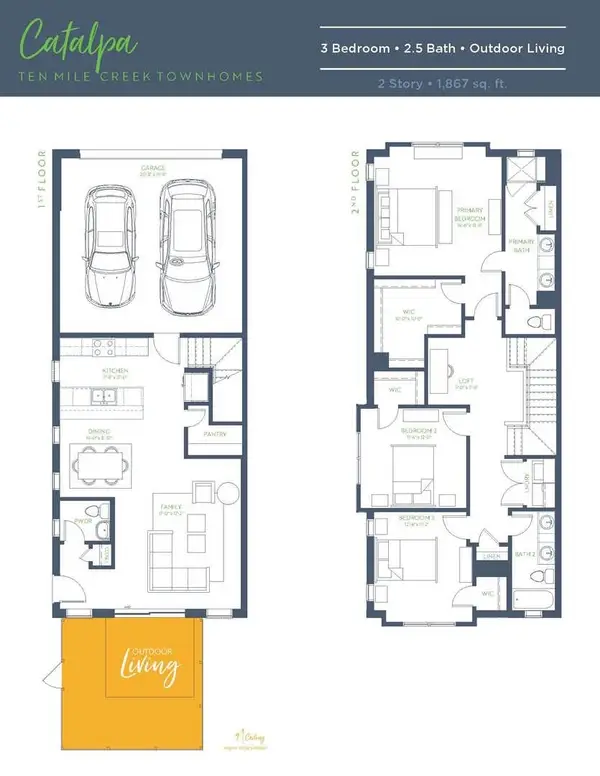 $389,000Pending3 beds 3 baths1,867 sq. ft.
$389,000Pending3 beds 3 baths1,867 sq. ft.2000 Aldrich Mews, Celina, TX 75009
MLS# 21081049Listed by: HOMESUSA.COM- Open Thu, 10am to 6pmNew
 $389,900Active3 beds 3 baths1,865 sq. ft.
$389,900Active3 beds 3 baths1,865 sq. ft.2028 NE Aldrich Mews, Celina, TX 75009
MLS# 21081002Listed by: HOMESUSA.COM - New
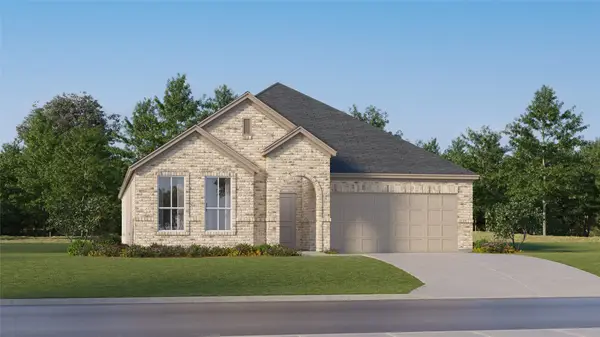 $347,399Active4 beds 2 baths2,083 sq. ft.
$347,399Active4 beds 2 baths2,083 sq. ft.2404 Conroe Road, Celina, TX 75009
MLS# 21080765Listed by: TURNER MANGUM,LLC - New
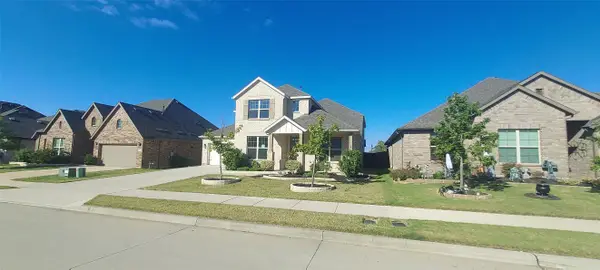 $599,900Active4 beds 4 baths3,624 sq. ft.
$599,900Active4 beds 4 baths3,624 sq. ft.1905 Pecos Drive, Celina, TX 75009
MLS# 21075072Listed by: COLDWELL BANKER APEX, REALTORS - New
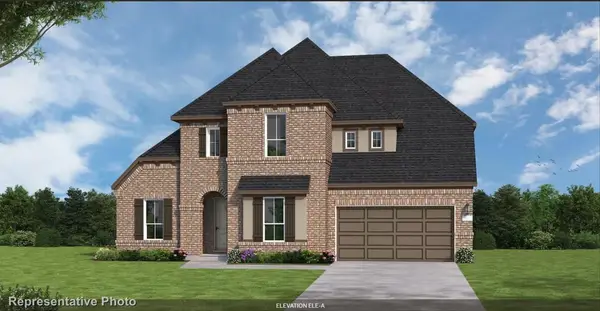 $897,053Active4 beds 5 baths3,861 sq. ft.
$897,053Active4 beds 5 baths3,861 sq. ft.2813 Paddington Drive, Celina, TX 75009
MLS# 21080641Listed by: HOMESUSA.COM - New
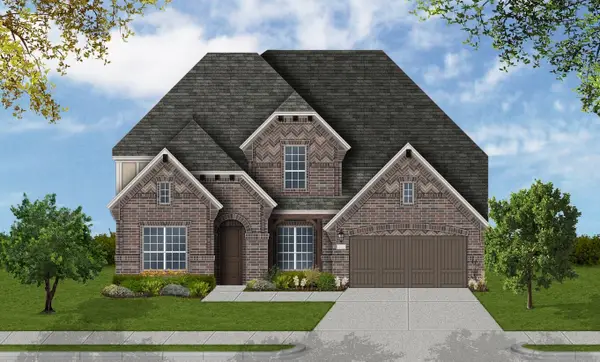 $928,003Active5 beds 5 baths4,308 sq. ft.
$928,003Active5 beds 5 baths4,308 sq. ft.2817 Paddington Drive, Celina, TX 75009
MLS# 21080676Listed by: HOMESUSA.COM - New
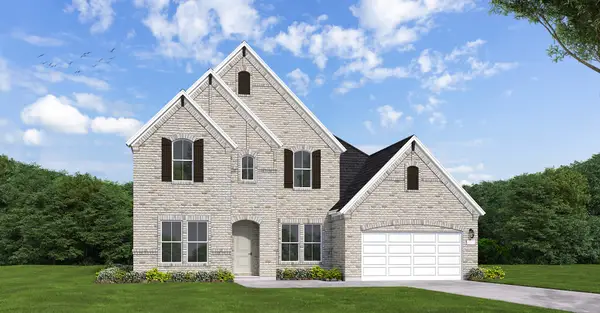 $848,838Active4 beds 4 baths3,482 sq. ft.
$848,838Active4 beds 4 baths3,482 sq. ft.2800 Paddington Drive, Celina, TX 75009
MLS# 21080563Listed by: HOMESUSA.COM - New
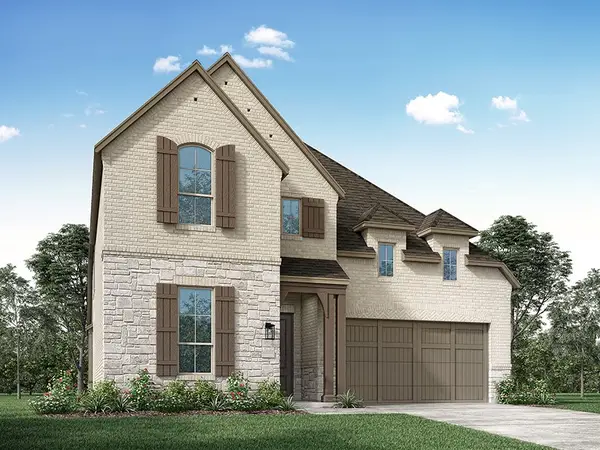 $810,780Active5 beds 6 baths3,244 sq. ft.
$810,780Active5 beds 6 baths3,244 sq. ft.2637 Buckingham Lane, Celina, TX 75009
MLS# 21080359Listed by: DINA VERTERAMO - New
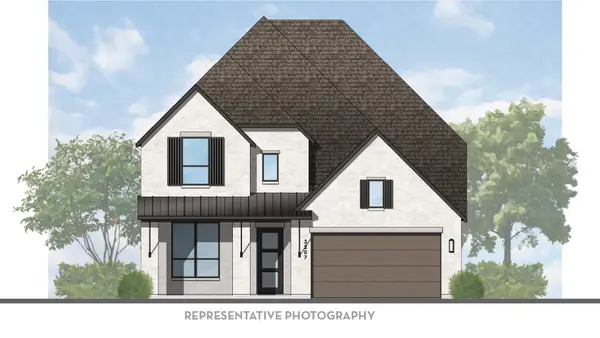 $777,056Active4 beds 5 baths3,236 sq. ft.
$777,056Active4 beds 5 baths3,236 sq. ft.2633 Buckingham Lane, Celina, TX 75009
MLS# 21080373Listed by: DINA VERTERAMO - New
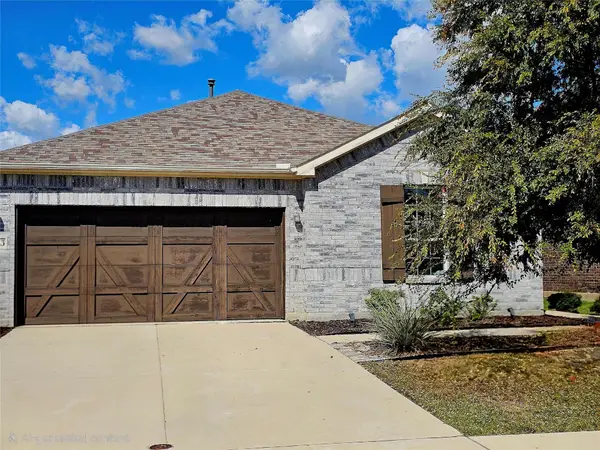 $480,000Active4 beds 2 baths2,127 sq. ft.
$480,000Active4 beds 2 baths2,127 sq. ft.3513 Alamosa River Drive, Celina, TX 75078
MLS# 21079771Listed by: RE/MAX FOUR CORNERS
