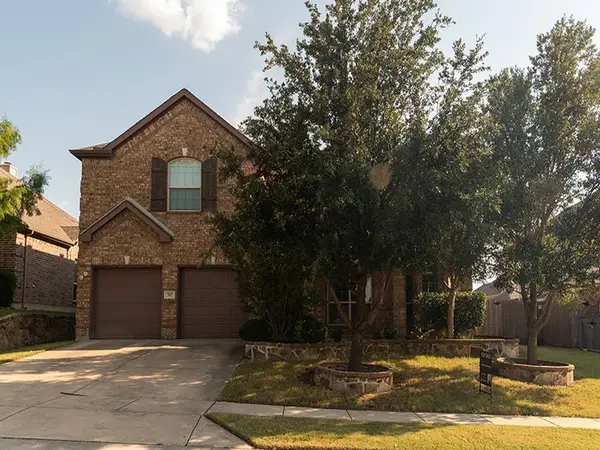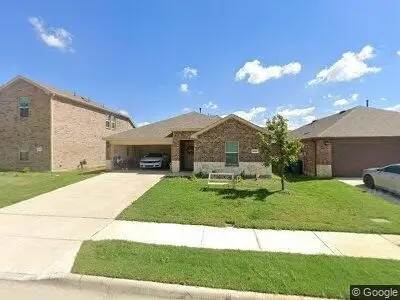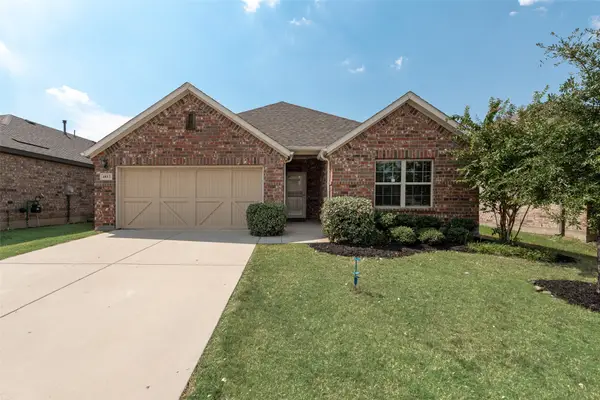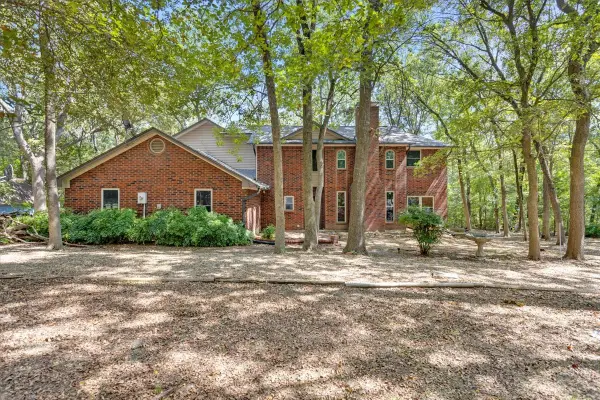6225 Shasta Creek Road, Celina, TX 75009
Local realty services provided by:ERA Newlin & Company
Upcoming open houses
- Sat, Sep 2012:00 pm - 02:00 pm
- Sun, Sep 2103:00 pm - 05:00 pm
Listed by:victoria delacruz760-525-7378
Office:coldwell banker realty
MLS#:21061634
Source:GDAR
Price summary
- Price:$475,000
- Price per sq. ft.:$223.85
- Monthly HOA dues:$72.92
About this home
Exquisite First Texas designed, single-story home is barely lived in & move in ready! Situated within the highly acclaimed Prosper ISD. It welcomes you with timeless brick and stone curb appeal, a charming front porch, and a spacious two-car garage. Inside, discover a thoughtfully designed open-concept floor plan that is both stylish and functional. Neutral tones, crown-molded ceilings, and luxury vinyl plank flooring set the stage for refined living. The bright and airy living room features a wall of windows overlooking the backyard and a cozy fireplace, seamlessly flowing into the dining area for effortless entertaining. The gourmet kitchen is the heart of the home, boasting gleaming granite countertops, pristine white cabinetry, stainless steel appliances, a gas cooktop with 5 burners, and a large island that provides additional seating and prep space. Perfectly positioned, the kitchen opens to the living and dining spaces, creating an ideal setting for both intimate gatherings and larger celebrations. The serene primary suite is a private retreat, showcasing soaring ceilings, space for a sitting area, and a spa-inspired ensuite. Pamper yourself with dual vanities framed by designer mirrors, a freestanding soaking tub, a glass-enclosed shower, and a generous walk-in closet. Three additional bedrooms and two full baths provide flexibility for family, guests, or a dedicated home office. Step outside to the covered patio, where you can relax and enjoy views of the nicely sized backyard, ready to be personalized into your dream outdoor oasis. Beyond your doorstep, take advantage of resort-style community amenities including a sparkling pool, clubhouse, scenic park, and playgrounds, perfect for relaxation, recreation, and family fun. Great location with easy access to the Dallas North Tollway!
Contact an agent
Home facts
- Year built:2023
- Listing ID #:21061634
- Added:1 day(s) ago
- Updated:September 17, 2025 at 12:44 PM
Rooms and interior
- Bedrooms:4
- Total bathrooms:3
- Full bathrooms:3
- Living area:2,122 sq. ft.
Heating and cooling
- Cooling:Ceiling Fans, Central Air, Electric
- Heating:Central, Natural Gas
Structure and exterior
- Roof:Composition
- Year built:2023
- Building area:2,122 sq. ft.
- Lot area:0.15 Acres
Schools
- High school:Richland
- Middle school:Moseley
- Elementary school:Mike and Janie Reeves
Finances and disclosures
- Price:$475,000
- Price per sq. ft.:$223.85
- Tax amount:$10,535
New listings near 6225 Shasta Creek Road
- New
 $850,000Active0.5 Acres
$850,000Active0.5 Acres403 E Pecan Street, Celina, TX 75009
MLS# 21062156Listed by: HERBIE L. PHILLIPS - New
 $644,500Active6 beds 4 baths4,244 sq. ft.
$644,500Active6 beds 4 baths4,244 sq. ft.317 Trakehner Trail, Celina, TX 75009
MLS# 21050364Listed by: CITIWIDE ALLIANCE REALTY - New
 $598,570Active4 beds 3 baths2,768 sq. ft.
$598,570Active4 beds 3 baths2,768 sq. ft.5017 Ressina Drive, Celina, TX 76227
MLS# 21062248Listed by: ESCAPE REALTY  $621,900Pending4 beds 3 baths2,545 sq. ft.
$621,900Pending4 beds 3 baths2,545 sq. ft.804 Duke Lane, Celina, TX 75009
MLS# 21061800Listed by: PERRY HOMES REALTY LLC- New
 $405,000Active4 beds 3 baths1,702 sq. ft.
$405,000Active4 beds 3 baths1,702 sq. ft.3918 Dickinson Avenue, Aubrey, TX 76227
MLS# 21061653Listed by: REKONNECTION, LLC - New
 $572,635Active4 beds 3 baths2,429 sq. ft.
$572,635Active4 beds 3 baths2,429 sq. ft.3208 Chinaberry Street, Celina, TX 75009
MLS# 21061494Listed by: AMERICAN LEGEND HOMES - New
 $379,000Active4 beds 2 baths1,908 sq. ft.
$379,000Active4 beds 2 baths1,908 sq. ft.4813 Cleves Avenue, Celina, TX 76227
MLS# 21061052Listed by: ONLY 1 REALTY GROUP LLC - New
 $895,000Active4 beds 3 baths3,548 sq. ft.
$895,000Active4 beds 3 baths3,548 sq. ft.4359 Weston Creek Court, Celina, TX 75009
MLS# 21057143Listed by: CREW REAL ESTATE LLC - New
 $404,999Active4 beds 3 baths2,288 sq. ft.
$404,999Active4 beds 3 baths2,288 sq. ft.2825 Hale Road, Celina, TX 75009
MLS# 21057941Listed by: REKONNECTION, LLC
