3200 State Highway 75 N, Centerville, TX 75833
Local realty services provided by:American Real Estate ERA Powered
3200 State Highway 75 N,Centerville, TX 75833
$1,800,000
- 6 Beds
- 3 Baths
- 3,740 sq. ft.
- Single family
- Active
Listed by: jeffrey morris
Office: re/max the woodlands & spring
MLS#:61340886
Source:HARMLS
Price summary
- Price:$1,800,000
- Price per sq. ft.:$481.28
About this home
Stunning 90+ acre ranch, prime HWY 75 frontage offers panoramic sunset views over rolling hills in every direction. 3/4-mile driveway leads to a custom Barndo with spacious wrap-around porch. Inside, open living area filled w/natural light & features floor-to-ceiling stone fireplace. Kitchen boasts custom naughty alder cabinets, SS appliances, large island, built-in dining & walk-in pantry. Throughout the home are granite countertops, knotty alder woodwork, recessed lighting, stained concrete floors down & wood flooring upstairs. Master suite includes luxurious bath with double sinks, soaking tub surrounded by stone & frameless walk-in shower. Downstairs also offers 2 additional bedrooms, full bath & large utility room w/sink & storage. Upstairs features game room, 3 spacious bedrooms & full bath. Outside: 40x20 workshop w/roll-up doors & wood bar, 40x50 carport w/two RV hookups, stocked pond, 50x70 barn w/electric, fencing, and cattleguard entry-ideal for a peaceful rural lifestyle.
Contact an agent
Home facts
- Year built:2018
- Listing ID #:61340886
- Updated:November 18, 2025 at 12:36 PM
Rooms and interior
- Bedrooms:6
- Total bathrooms:3
- Full bathrooms:3
- Living area:3,740 sq. ft.
Heating and cooling
- Cooling:Central Air, Electric
- Heating:Central, Electric
Structure and exterior
- Year built:2018
- Building area:3,740 sq. ft.
- Lot area:90.5 Acres
Schools
- High school:BUFFALO HIGH SCHOOL
- Middle school:BUFFALO JUNIOR HIGH SCHOOL
- Elementary school:BUFFALO ELEMENTARY SCHOOL
Utilities
- Sewer:Aerobic Septic
Finances and disclosures
- Price:$1,800,000
- Price per sq. ft.:$481.28
- Tax amount:$7,853 (2024)
New listings near 3200 State Highway 75 N
- New
 $122,900Active7.02 Acres
$122,900Active7.02 Acres13 Pr 1313, Centerville, TX 75833
MLS# 86829855Listed by: ROCKIN' M REAL ESTATE - New
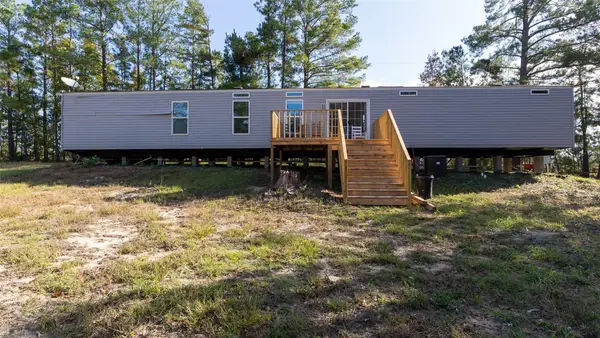 $199,990Active3 beds 2 baths1,216 sq. ft.
$199,990Active3 beds 2 baths1,216 sq. ft.5725 Private Road 2075, Centerville, TX 75833
MLS# 27217929Listed by: HOMESMART 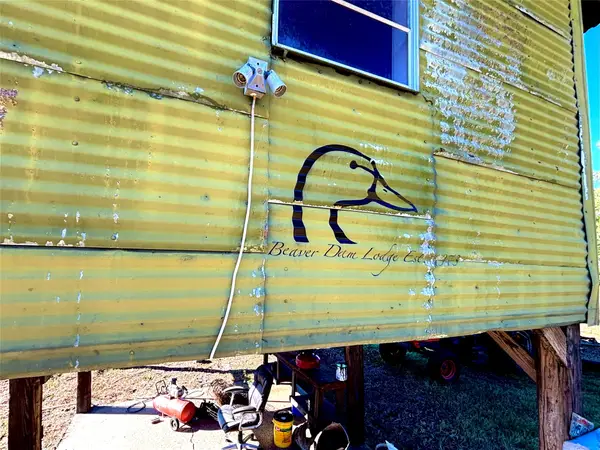 $4,550,000Active-- beds -- baths500 sq. ft.
$4,550,000Active-- beds -- baths500 sq. ft.TBD Cr 155, Centerville, TX 75833
MLS# 56183241Listed by: CIRCLE T REALTY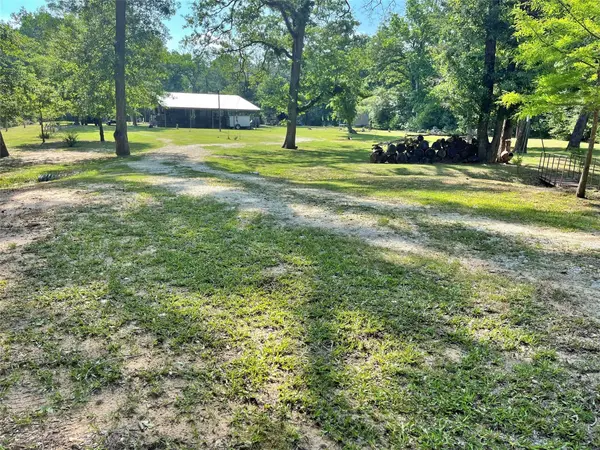 $110,000Active1.86 Acres
$110,000Active1.86 Acres8144 Private Road 1230, Centerville, TX 75833
MLS# 62366155Listed by: KELLER WILLIAMS REALTY CLEAR LAKE / NASA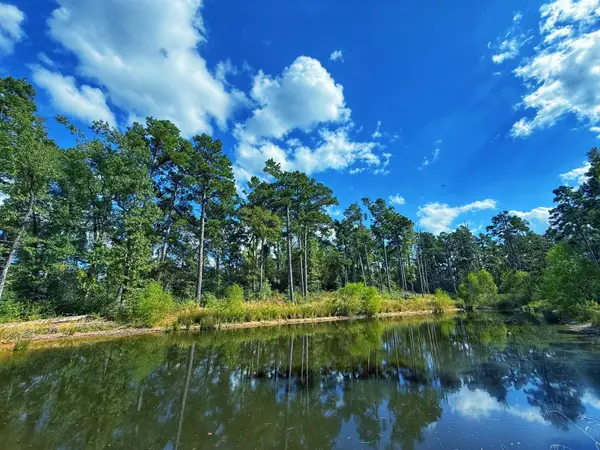 $269,900Active19.5 Acres
$269,900Active19.5 Acres19.5 ac Fm 3178, Centerville, TX 75833
MLS# 78900161Listed by: CIRCLE T REALTY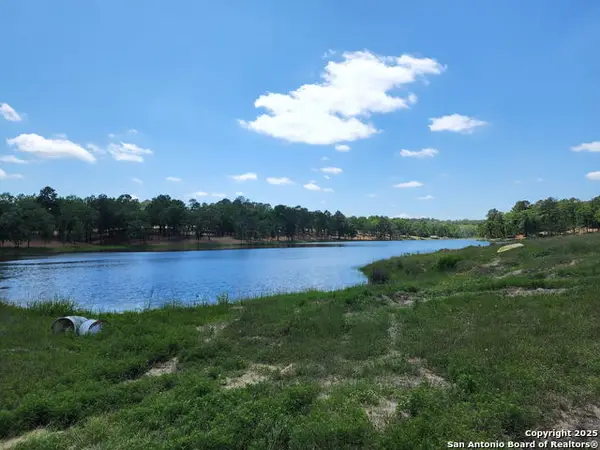 $139,999Active5.01 Acres
$139,999Active5.01 AcresTR 15 Pr 1313, Centerville, TX 75833
MLS# 1915278Listed by: MCH REALTY GROUP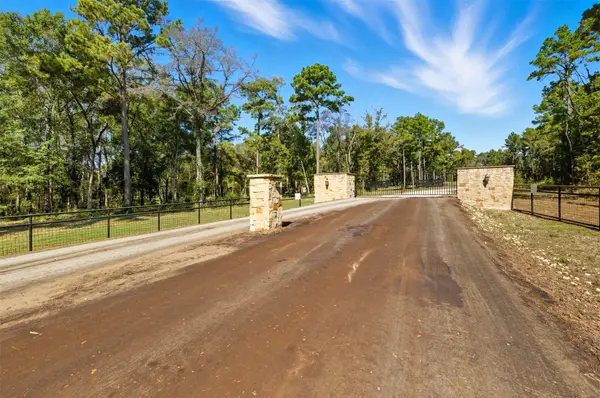 $129,000Active10.01 Acres
$129,000Active10.01 Acres60 County Road 114, Centerville, TX 75833
MLS# 85260454Listed by: GO-MREALTY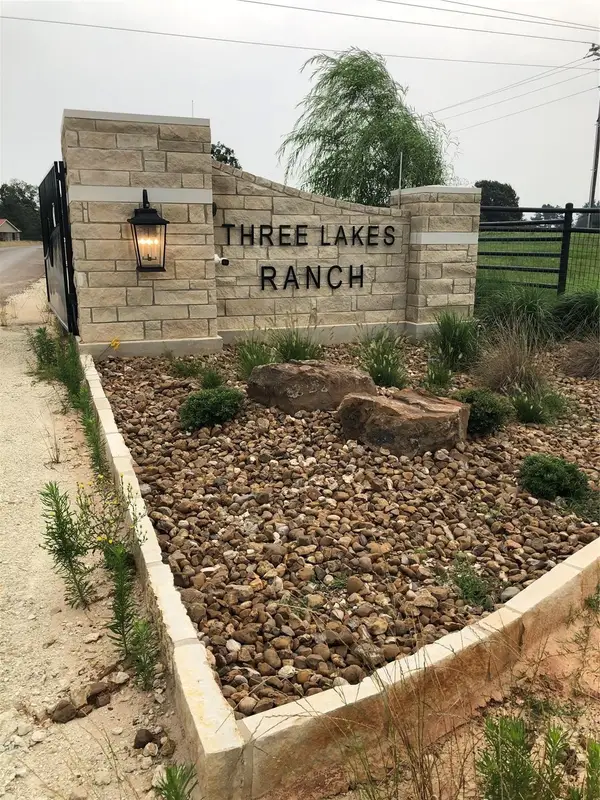 $180,000Active14.01 Acres
$180,000Active14.01 Acres60 Pr 1315, Centerville, TX 75833
MLS# 94620596Listed by: EATON REAL ESTATE COMPANY,LLC $239,500Active3 beds 2 baths1,472 sq. ft.
$239,500Active3 beds 2 baths1,472 sq. ft.5924 Fm 1119, Centerville, TX 75833
MLS# 18617575Listed by: TEXAS ALLY REAL ESTATE GROUP, LLC $507,000Active28 Acres
$507,000Active28 Acres1655 Cr 1315, Centerville, TX 75833
MLS# 46151078Listed by: REPUBLIC RANCHES, LLC
