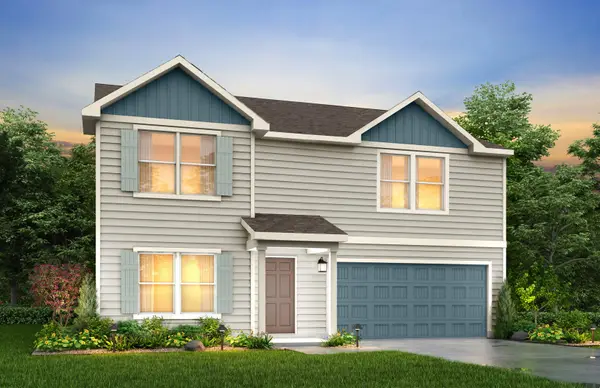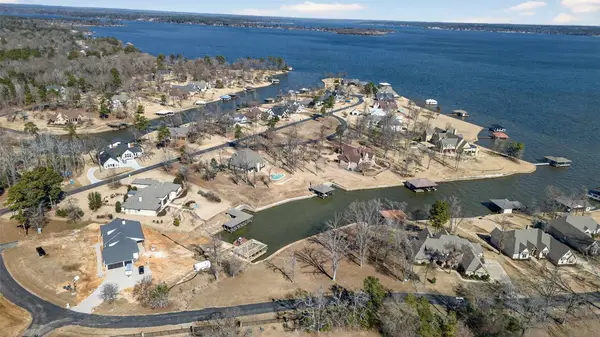509 Wildewood Drive, Chandler, TX 75758
Local realty services provided by:ERA Steve Cook & Co, Realtors
Listed by: colleen conn903-245-1071
Office: keller williams realty-tyler
MLS#:21108964
Source:GDAR
Price summary
- Price:$345,000
- Price per sq. ft.:$207.33
- Monthly HOA dues:$7.42
About this home
Charming Lakeview Cottage in Peaceful Waterfront Community Welcome to this lovely 3-bedroom, 2-bath cottage nestled ina serene lakefront community with stunning water views — perfect for enjoying your morning coffee or watching sunsets overthe lake. Enjoy outdoor living year-round with a fully covered front deck providing a glorious view of the water, a covered backdeck, and a patio area perfect for grilling. The relaxing hot tub also conveys with the property. The primary suite features atiled walk-in shower, separate soaking tub, and convenient access to a spacious laundry room that connects directly to theprimary closet. The kitchen offers a cozy cottage feel with updated appliances — all included — and plenty of space forcooking and gathering. A couple of flex rooms are part of the property which are detached from main home; one with both agarage door and a traditional entry making it an ideal poker room, hobby space, or storage area. Two additional bonus rooms, each with individual air conditioning, offer endless possibilities for storage, an office, or a game room. The attic above thegarage is fully decked, wired for electricity, and ready to be transformed into additional living space. You’ll also appreciatethe three covered carport spaces — the center one tall enough for an RV — and the beautifully landscaped front yardfeaturing lush pines and touches of Tyler’s famous azaleas. Just a few houses down, the neighborhood’s private boat rampoffers easy access to fishing, boating, and water sports. This quiet, friendly community is home to welcoming neighbors andcharming local wildlife. The lovely property is just minutes from downtown Chandler and less than 20 minutes from Tyler.This home has all you need with lake living just minutes from all Tyler has to offer.
Contact an agent
Home facts
- Year built:2007
- Listing ID #:21108964
- Added:96 day(s) ago
- Updated:February 15, 2026 at 12:41 PM
Rooms and interior
- Bedrooms:3
- Total bathrooms:2
- Full bathrooms:2
- Living area:1,664 sq. ft.
Heating and cooling
- Cooling:Ceiling Fans, Electric
- Heating:Electric, Wood Stove
Structure and exterior
- Roof:Composition
- Year built:2007
- Building area:1,664 sq. ft.
- Lot area:0.5 Acres
Schools
- High school:Brownsboro
- Elementary school:Chandler
Finances and disclosures
- Price:$345,000
- Price per sq. ft.:$207.33
New listings near 509 Wildewood Drive
- New
 $249,990Active6 beds 4 baths4,000 sq. ft.
$249,990Active6 beds 4 baths4,000 sq. ft.202 Parker Oaks Drive, Chandler, TX 75758
MLS# 21179852Listed by: HOMESUSA.COM - New
 $257,990Active5 beds 3 baths2,600 sq. ft.
$257,990Active5 beds 3 baths2,600 sq. ft.1194 Clover Court, Chandler, TX 75758
MLS# 21179528Listed by: HOMESUSA.COM - New
 $269,990Active6 beds 4 baths4,000 sq. ft.
$269,990Active6 beds 4 baths4,000 sq. ft.1203 Clover Court, Chandler, TX 75758
MLS# 21179536Listed by: HOMESUSA.COM - New
 $269,990Active6 beds 4 baths4,000 sq. ft.
$269,990Active6 beds 4 baths4,000 sq. ft.401 Bluebonnet Circle, Chandler, TX 75758
MLS# 21179584Listed by: HOMESUSA.COM - New
 $230,990Active5 beds 3 baths3,396 sq. ft.
$230,990Active5 beds 3 baths3,396 sq. ft.415 Bluebonnet Circle, Chandler, TX 75758
MLS# 21179395Listed by: HOMESUSA.COM - New
 $229,990Active5 beds 4 baths3,396 sq. ft.
$229,990Active5 beds 4 baths3,396 sq. ft.403 Bluebonnet Circle, Chandler, TX 75758
MLS# 21179417Listed by: HOMESUSA.COM - New
 $224,990Active5 beds 3 baths2,600 sq. ft.
$224,990Active5 beds 3 baths2,600 sq. ft.1201 Clover Court, Chandler, TX 75758
MLS# 21179466Listed by: HOMESUSA.COM - New
 $150,000Active3 beds 2 baths1,404 sq. ft.
$150,000Active3 beds 2 baths1,404 sq. ft.20711 Kingsley Drive, Chandler, TX 75758
MLS# 21174205Listed by: MILLER HOMES GROUP - New
 $350,000Active0.71 Acres
$350,000Active0.71 Acres0 Jamison Drive, Chandler, TX 75758
MLS# 24466578Listed by: STAPLES SOTHEBY'S INTERNATIONAL REALTY  $209,990Active4 beds 2 baths1,510 sq. ft.
$209,990Active4 beds 2 baths1,510 sq. ft.1199 Clover Court, Chandler, TX 75758
MLS# 21166078Listed by: HOMESUSA.COM

