10170 Hidden Trl, Chappell Hill, TX 77426
Local realty services provided by:ERA Experts
Listed by: russell walters, weston walters
Office: wes walters realty, inc
MLS#:4830220
Source:ACTRIS
Upcoming open houses
- Sat, Jan 1011:00 am - 02:00 pm
Price summary
- Price:$1,099,000
- Price per sq. ft.:$290.74
- Monthly HOA dues:$83.33
About this home
Welcome to this thoughtfully designed new construction home in the coveted Washington Heights community of Chappell Hill. Boasting 4 spacious bedrooms, 3 full bathrooms, and 2 half baths across 3,780 square feet, this home offers luxurious single-story living with a versatile bonus loft above the 3-car garage—perfect for a media room, man cave, or playroom.
Step onto a charming front porch and through the grand double-door entry, then be captivated by soaring vaulted ceilings with exposed beams, abundant natural light, and high-end finishes throughout. The heart of the home is a chef’s dream kitchen featuring a striking tile backsplash, quartzite countertops, a massive center island, and gorgeous lighting.
Retreat to the spa-like primary suite with a standalone soaking tub, an oversized rain shower, and elegant finishes. The dedicated office includes a built-in desk, while the spacious living areas flow seamlessly out to a covered back porch with serene views of the wooded backdrop—ideal for relaxing or entertaining.
From the rich architectural details to the thoughtful layout, this home is designed for comfort, beauty, and everyday pride of ownership. CALL the listing agent to hear more about another home in the neighborhood that is under construction and the buyer could have a say in the design choices.
Contact an agent
Home facts
- Year built:2025
- Listing ID #:4830220
- Updated:January 10, 2026 at 08:41 PM
Rooms and interior
- Bedrooms:4
- Total bathrooms:5
- Full bathrooms:3
- Half bathrooms:2
- Living area:3,780 sq. ft.
Heating and cooling
- Cooling:Central
- Heating:Central, Hot Water, Propane
Structure and exterior
- Roof:Composition, Shingle
- Year built:2025
- Building area:3,780 sq. ft.
Schools
- High school:Outside School District
- Elementary school:Outside School District
Utilities
- Water:Well
- Sewer:Septic Tank
Finances and disclosures
- Price:$1,099,000
- Price per sq. ft.:$290.74
New listings near 10170 Hidden Trl
- New
 $174,900Active1.66 Acres
$174,900Active1.66 Acres000 Lot 27 Winding Branch Lane, Chappell Hill, TX 77426
MLS# 24138690Listed by: KEY 2 TEXAS REALTY - Open Sun, 1 to 4pmNew
 $975,000Active3 beds 3 baths1,997 sq. ft.
$975,000Active3 beds 3 baths1,997 sq. ft.1700 Plum Ln, Brenham, TX 77833
MLS# 3738908Listed by: HORIZON REALTY - New
 $229,000Active0.78 Acres
$229,000Active0.78 Acres5300 Main Street, Chappell Hill, TX 77426
MLS# 50755242Listed by: LEGEND TEXAS PROPERTIES 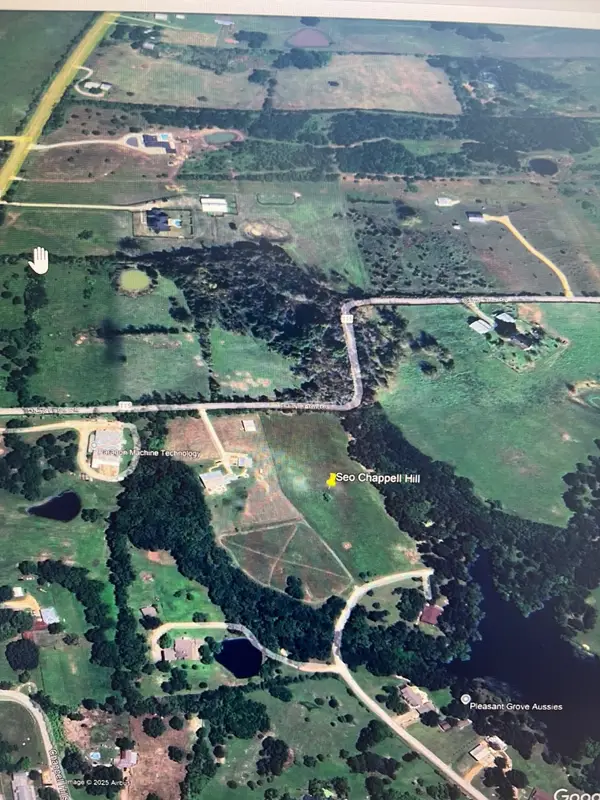 $550,000Active6.84 Acres
$550,000Active6.84 AcresTBD Park Lane, Chappell Hill, TX 77426
MLS# 91104432Listed by: JLA REALTY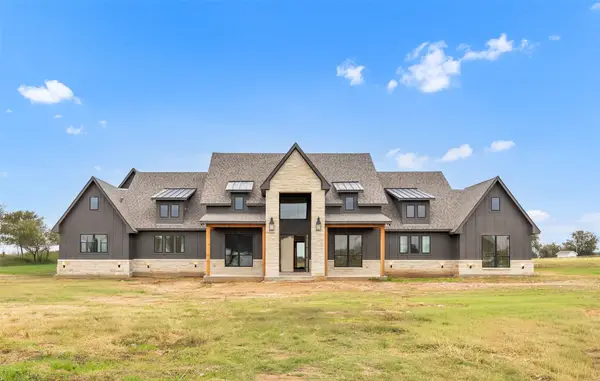 $1,200,000Active4 beds 4 baths3,984 sq. ft.
$1,200,000Active4 beds 4 baths3,984 sq. ft.1141 Bluebonnet Ridge Drive, Chappell Hill, TX 77426
MLS# 94408314Listed by: BOXWOOD REAL ESTATE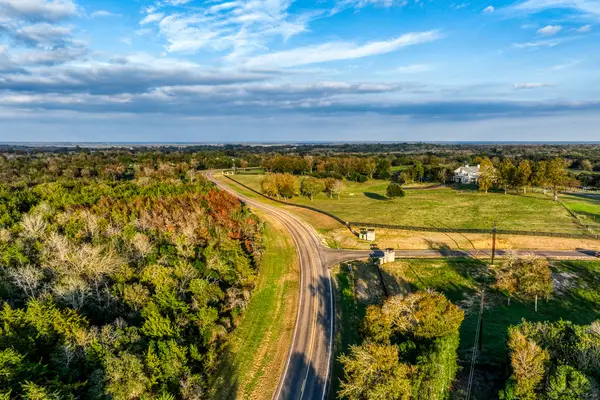 $199,900Active2.28 Acres
$199,900Active2.28 AcresTBD Sunny Hills Lot 30 Drive, Chappell Hill, TX 77426
MLS# 73826949Listed by: COMPASS RE TEXAS, LLC - HOUSTON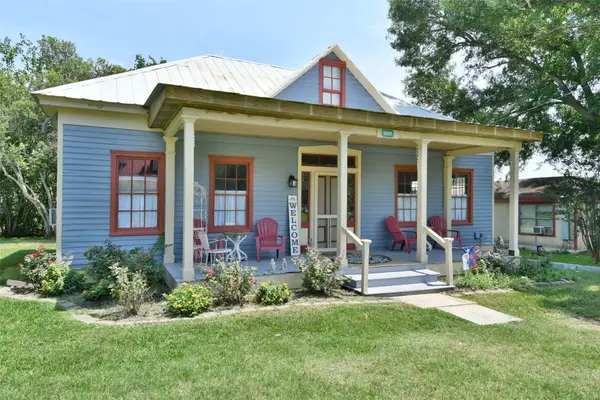 $291,000Active1 beds 1 baths984 sq. ft.
$291,000Active1 beds 1 baths984 sq. ft.9091 Providence Street, Chappell Hill, TX 77426
MLS# 47892156Listed by: J HILL PROPERTIES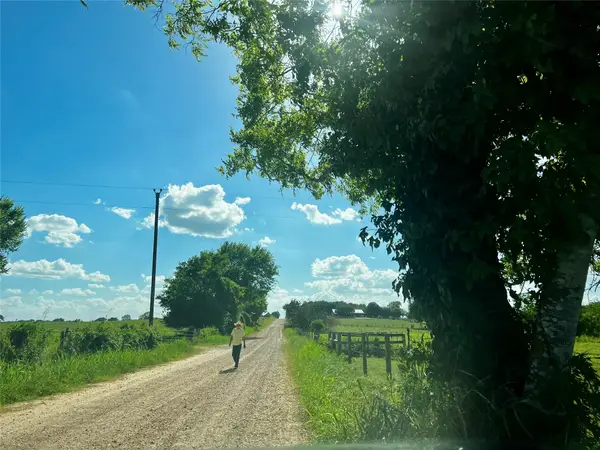 $475,000Active18.6 Acres
$475,000Active18.6 Acres00 Terrace Road, Chappell Hill, TX 77426
MLS# 72234744Listed by: WALZEL PROPERTIES - CORPORATE OFFICE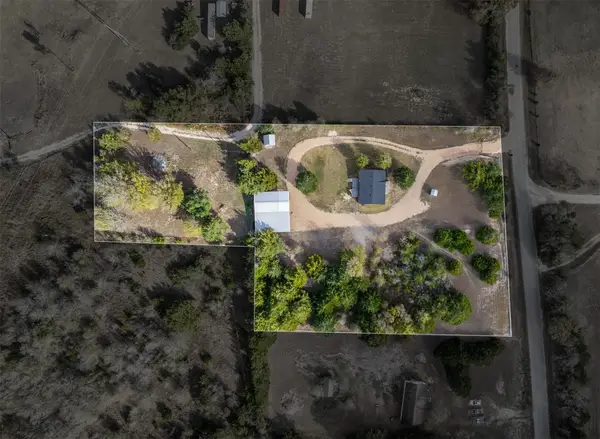 $399,500Active2.48 Acres
$399,500Active2.48 Acres6885 Gibbs Creek Road, Chappell Hill, TX 77426
MLS# 50419259Listed by: SOUTHERN DISTRICT SOTHEBY'S INTERNATIONAL REALTY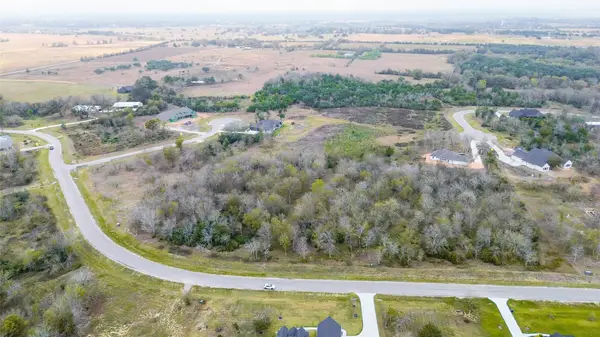 $210,000Pending1.75 Acres
$210,000Pending1.75 AcresLot 15 Winding Branch, Chappell Hill, TX 77426
MLS# 67003397Listed by: HOMESMART
