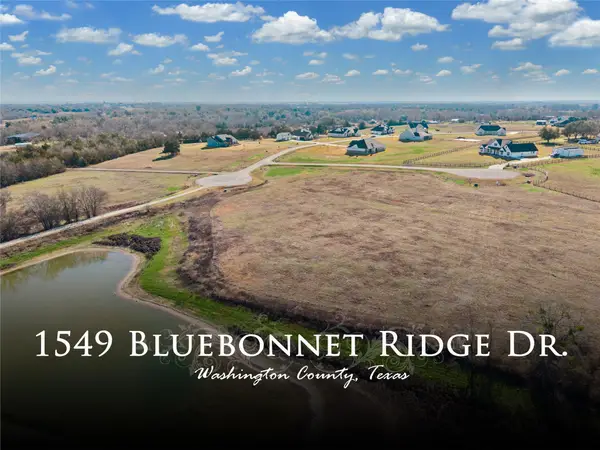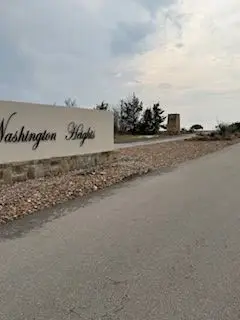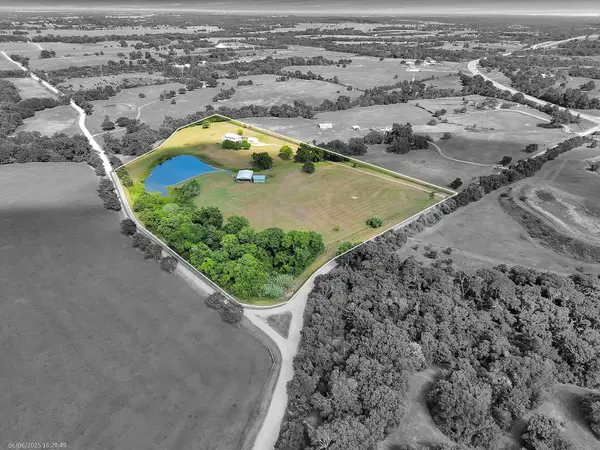10370 Pecan Grove Ct, Chappell Hill, TX 77426
Local realty services provided by:ERA Brokers Consolidated
Listed by: russell walters
Office: wes walters realty, inc
MLS#:5735031
Source:ACTRIS
10370 Pecan Grove Ct,Chappell Hill, TX 77426
$1,025,000
- 4 Beds
- 4 Baths
- 3,366 sq. ft.
- Single family
- Pending
Price summary
- Price:$1,025,000
- Price per sq. ft.:$304.52
- Monthly HOA dues:$83.33
About this home
Welcome to this beautifully designed single-story custom home by Jordan Alan Homes, tucked away in a peaceful cul-de-sac on a spacious 1.6-acre lot. From the moment you enter, you’ll be captivated by the soaring vaulted ceilings, exposed custom beams, and the seamless blend of high-end wood and tile finishes that flow throughout the home. The heart of the home is the chef’s kitchen, featuring top-of-the-line Signature Kitchen Suite appliances, striking Taj Mahal Quartzite countertops, and an expansive walk-in pantry with room for a second refrigerator. A custom-built desk in the dedicated office adds both functionality and style—perfect for remote work or creative pursuits. The oversized back patio is ideal for entertaining, complete with a vaulted ceiling and propane hookup—perfect for your outdoor kitchen or grill setup. Inside, retreat to a luxurious primary suite with a spa-like bath that boasts a freestanding tub, a separate rain shower, and serene views of the surrounding trees. Additional highlights include: Oversized 25-foot-deep garage, Energy-efficient spray foam insulation, Gorgeous rural views with mature trees, Less than 15 miles to Brenham, approx. 60 miles to Houston, and 100 miles to Austin. If you're looking for the perfect balance of elegance, privacy, and convenience— this property delivers.
Contact an agent
Home facts
- Year built:2025
- Listing ID #:5735031
- Updated:February 22, 2026 at 08:16 AM
Rooms and interior
- Bedrooms:4
- Total bathrooms:4
- Full bathrooms:3
- Half bathrooms:1
- Living area:3,366 sq. ft.
Heating and cooling
- Cooling:Central
- Heating:Central, Hot Water, Propane
Structure and exterior
- Roof:Composition, Shingle
- Year built:2025
- Building area:3,366 sq. ft.
Schools
- High school:Outside School District
- Elementary school:Outside School District
Utilities
- Water:Well
- Sewer:Septic Tank
Finances and disclosures
- Price:$1,025,000
- Price per sq. ft.:$304.52
- Tax amount:$1,691 (2024)
New listings near 10370 Pecan Grove Ct
- New
 $325,000Active4.02 Acres
$325,000Active4.02 Acres1549 Bluebonnet Ridge Drive, Chappell Hill, TX 77426
MLS# 96513349Listed by: HODDE REAL ESTATE COMPANY - New
 $124,900Active1.69 Acres
$124,900Active1.69 Acres00 Chadwick Hogan Road, Chappell Hill, TX 77426
MLS# 40280182Listed by: MY CASTLE REALTY  $380,000Active5.01 Acres
$380,000Active5.01 Acres10250 Jenny Lynn Lane, Chappell Hill, TX 77426
MLS# 19899216Listed by: ELITE, REALTORS OF TEXAS $575,000Pending4 beds 3 baths1,200 sq. ft.
$575,000Pending4 beds 3 baths1,200 sq. ft.4085 Nicholson Lake Road, Chappell Hill, TX 77426
MLS# 40055633Listed by: MY CASTLE REALTY $449,500Pending3.19 Acres
$449,500Pending3.19 Acres8187 Timber Bridge Lane, Chappell Hill, TX 77426
MLS# 52313527Listed by: MADDIE LOWE PROPERTIES $286,944Active2.35 Acres
$286,944Active2.35 Acres8272 Timber Bridge Lane, Chappell Hill, TX 77426
MLS# 56012478Listed by: J HILL PROPERTIES $199,000Active1.73 Acres
$199,000Active1.73 Acres0 Hidden Trail, Chappell Hill, TX 77426
MLS# 65296924Listed by: HARTMAN & ASSOCIATES $975,000Active4 beds 2 baths2,688 sq. ft.
$975,000Active4 beds 2 baths2,688 sq. ft.290 Phillipsburg Church Road, Chappell Hill, TX 77426
MLS# 64753346Listed by: BILL JOHNSON & ASSOC. REAL ESTATE $174,900Active1.66 Acres
$174,900Active1.66 Acres000 Lot 27 Winding Branch Lane, Chappell Hill, TX 77426
MLS# 24138690Listed by: KEY 2 TEXAS REALTY $249,000Active0.78 Acres
$249,000Active0.78 Acres5300 Main Street, Chappell Hill, TX 77426
MLS# 50755242Listed by: LEGEND TEXAS PROPERTIES

