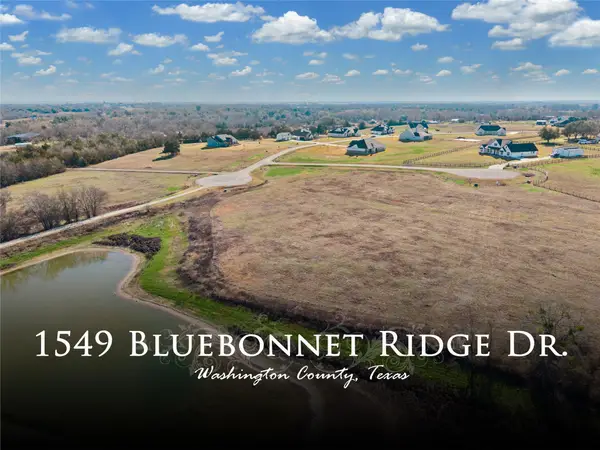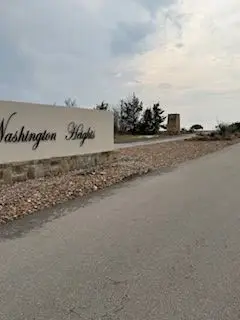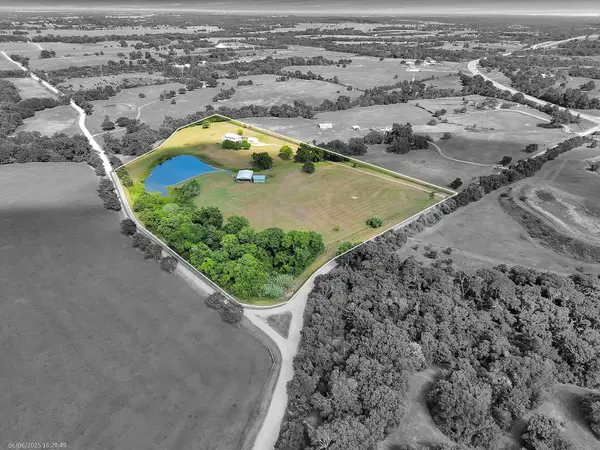10444 Winding Branch, Chappell Hill, TX 77426
Local realty services provided by:ERA Experts
10444 Winding Branch,Chappell Hill, TX 77426
$875,000
- 4 Beds
- 3 Baths
- 2,861 sq. ft.
- Farm
- Active
Listed by: bradley bevers
Office: legend texas properties
MLS#:75025201
Source:HARMLS
Price summary
- Price:$875,000
- Price per sq. ft.:$305.84
- Monthly HOA dues:$66.67
About this home
Nestled on a peaceful 1.74-acre lot in Chappell Hill, this thoughtfully designed custom home by Texas Cornerstone Builders offers refined living with a laid-back Texas charm. Inside, you’ll find an open layout with beamed ceilings, a sleek custom fireplace, and a wall of sliding glass doors that bring the outdoors in. The kitchen is both stylish and functional, featuring Quartzite counters, Bosch appliances, and a butler’s pantry with wine fridge.
The primary suite is a true retreat with a vaulted ceiling, spa-inspired bath, and a walk-in closet that connects directly to the laundry room. Secondary bedrooms share a Jack & Jill bath, with elegant lighting to the built-ins. Step outside to enjoy the covered patio, summer kitchen, and wooded privacy with no rear neighbors.
Other features include a 3-car garage, Trane A/C, tankless water heater, well and septic system, buried propane tank, and smart home wiring throughout. Fiber internet available. Builder’s warranty still in place.
Contact an agent
Home facts
- Year built:2024
- Listing ID #:75025201
- Updated:February 22, 2026 at 12:35 PM
Rooms and interior
- Bedrooms:4
- Total bathrooms:3
- Full bathrooms:3
- Living area:2,861 sq. ft.
Heating and cooling
- Cooling:Central Air, Electric
- Heating:Central, Electric
Structure and exterior
- Year built:2024
- Building area:2,861 sq. ft.
- Lot area:1.74 Acres
Schools
- High school:BRENHAM HIGH SCHOOL
- Middle school:BRENHAM JUNIOR HIGH SCHOOL
- Elementary school:BISD DRAW
Utilities
- Water:Well
- Sewer:Septic Tank
Finances and disclosures
- Price:$875,000
- Price per sq. ft.:$305.84
- Tax amount:$916 (2024)
New listings near 10444 Winding Branch
- New
 $325,000Active4.02 Acres
$325,000Active4.02 Acres1549 Bluebonnet Ridge Drive, Chappell Hill, TX 77426
MLS# 96513349Listed by: HODDE REAL ESTATE COMPANY - New
 $124,900Active1.69 Acres
$124,900Active1.69 Acres00 Chadwick Hogan Road, Chappell Hill, TX 77426
MLS# 40280182Listed by: MY CASTLE REALTY  $380,000Active5.01 Acres
$380,000Active5.01 Acres10250 Jenny Lynn Lane, Chappell Hill, TX 77426
MLS# 19899216Listed by: ELITE, REALTORS OF TEXAS $575,000Pending4 beds 3 baths1,200 sq. ft.
$575,000Pending4 beds 3 baths1,200 sq. ft.4085 Nicholson Lake Road, Chappell Hill, TX 77426
MLS# 40055633Listed by: MY CASTLE REALTY $449,500Pending3.19 Acres
$449,500Pending3.19 Acres8187 Timber Bridge Lane, Chappell Hill, TX 77426
MLS# 52313527Listed by: MADDIE LOWE PROPERTIES $286,944Active2.35 Acres
$286,944Active2.35 Acres8272 Timber Bridge Lane, Chappell Hill, TX 77426
MLS# 56012478Listed by: J HILL PROPERTIES $199,000Active1.73 Acres
$199,000Active1.73 Acres0 Hidden Trail, Chappell Hill, TX 77426
MLS# 65296924Listed by: HARTMAN & ASSOCIATES $975,000Active4 beds 2 baths2,688 sq. ft.
$975,000Active4 beds 2 baths2,688 sq. ft.290 Phillipsburg Church Road, Chappell Hill, TX 77426
MLS# 64753346Listed by: BILL JOHNSON & ASSOC. REAL ESTATE $174,900Active1.66 Acres
$174,900Active1.66 Acres000 Lot 27 Winding Branch Lane, Chappell Hill, TX 77426
MLS# 24138690Listed by: KEY 2 TEXAS REALTY $249,000Active0.78 Acres
$249,000Active0.78 Acres5300 Main Street, Chappell Hill, TX 77426
MLS# 50755242Listed by: LEGEND TEXAS PROPERTIES

