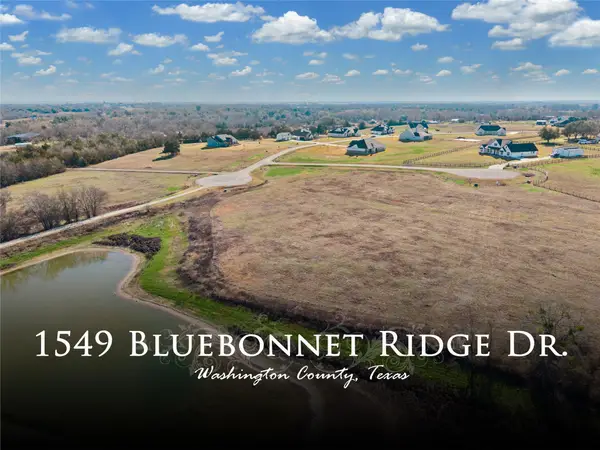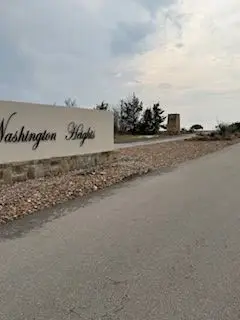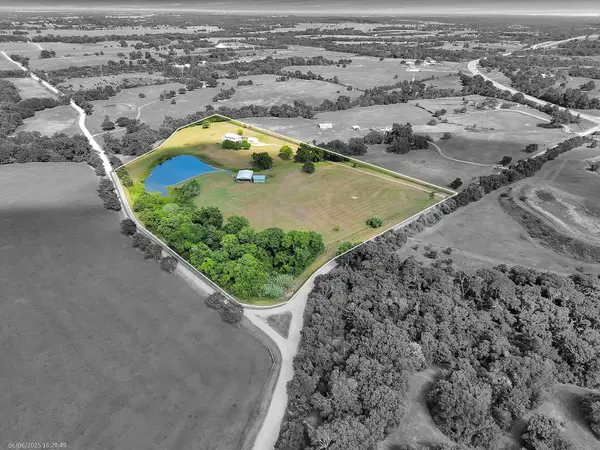10507 Old Chappell Hill Road, Chappell Hill, TX 77426
Local realty services provided by:ERA Experts
10507 Old Chappell Hill Road,Chappell Hill, TX 77426
$4,100,000
- 3 Beds
- 5 Baths
- 6,649 sq. ft.
- Farm
- Pending
Listed by: tonya currie
Office: compass re texas, llc. - houston
MLS#:76418172
Source:HARMLS
Price summary
- Price:$4,100,000
- Price per sq. ft.:$616.63
About this home
Bella Flora is a historic 61-acre Georgian Colonial estate in Chappell Hill, offering timeless architecture, rolling landscapes, and exceptional investment potential between Houston & Austin. The 7,184 SF residence features grand formal rooms, stained-glass entry, sweeping staircase, and classic design ready for thoughtful restoration. Ask Creek flows through the property, forming a 6–8 acre lake surrounded by botanical gardens and multiple ecosystems. Improvements include a Meeting House, guest apartment, workshop and aviary, all waiting to be restored to their original potential. Also on site is public water, and three wells. Located adjacent to Texas Star Winery and a short walk to historic shops and restaurants. No zoning and no known restrictions. A rare opportunity to own a piece of Texas heritage. 1 hour to downtown Houston, 1.5 hours to Austin, 40 minutes to Bryan/College Station. Estate sale;all information was gathered from public information and to be verified by buyer.
Contact an agent
Home facts
- Year built:1984
- Listing ID #:76418172
- Updated:February 19, 2026 at 08:11 AM
Rooms and interior
- Bedrooms:3
- Total bathrooms:5
- Full bathrooms:3
- Half bathrooms:2
- Living area:6,649 sq. ft.
Heating and cooling
- Cooling:Central Air, Electric, Zoned
- Heating:Central, Gas, Zoned
Structure and exterior
- Year built:1984
- Building area:6,649 sq. ft.
- Lot area:61 Acres
Schools
- High school:BRENHAM HIGH SCHOOL
- Middle school:BRENHAM JUNIOR HIGH SCHOOL
- Elementary school:BISD DRAW
Utilities
- Water:Well
- Sewer:Septic Tank
Finances and disclosures
- Price:$4,100,000
- Price per sq. ft.:$616.63
New listings near 10507 Old Chappell Hill Road
- New
 $325,000Active4.02 Acres
$325,000Active4.02 Acres1549 Bluebonnet Ridge Drive, Chappell Hill, TX 77426
MLS# 96513349Listed by: HODDE REAL ESTATE COMPANY - New
 $124,900Active1.69 Acres
$124,900Active1.69 Acres00 Chadwick Hogan Road, Chappell Hill, TX 77426
MLS# 40280182Listed by: MY CASTLE REALTY  $380,000Active5.01 Acres
$380,000Active5.01 Acres10250 Jenny Lynn Lane, Chappell Hill, TX 77426
MLS# 19899216Listed by: ELITE, REALTORS OF TEXAS $575,000Pending4 beds 3 baths1,200 sq. ft.
$575,000Pending4 beds 3 baths1,200 sq. ft.4085 Nicholson Lake Road, Chappell Hill, TX 77426
MLS# 40055633Listed by: MY CASTLE REALTY $449,500Active3.19 Acres
$449,500Active3.19 Acres8187 Timber Bridge Lane, Chappell Hill, TX 77426
MLS# 52313527Listed by: MADDIE LOWE PROPERTIES $286,944Active2.35 Acres
$286,944Active2.35 Acres8272 Timber Bridge Lane, Chappell Hill, TX 77426
MLS# 56012478Listed by: J HILL PROPERTIES $199,000Active1.73 Acres
$199,000Active1.73 Acres0 Hidden Trail, Chappell Hill, TX 77426
MLS# 65296924Listed by: HARTMAN & ASSOCIATES $975,000Active4 beds 2 baths2,688 sq. ft.
$975,000Active4 beds 2 baths2,688 sq. ft.290 Phillipsburg Church Road, Chappell Hill, TX 77426
MLS# 64753346Listed by: BILL JOHNSON & ASSOC. REAL ESTATE $174,900Active1.66 Acres
$174,900Active1.66 Acres000 Lot 27 Winding Branch Lane, Chappell Hill, TX 77426
MLS# 24138690Listed by: KEY 2 TEXAS REALTY $975,000Active3 beds 3 baths1,997 sq. ft.
$975,000Active3 beds 3 baths1,997 sq. ft.1700 Plum Ln, Brenham, TX 77833
MLS# 3738908Listed by: HORIZON REALTY

