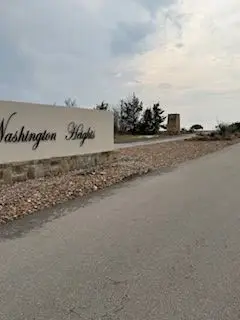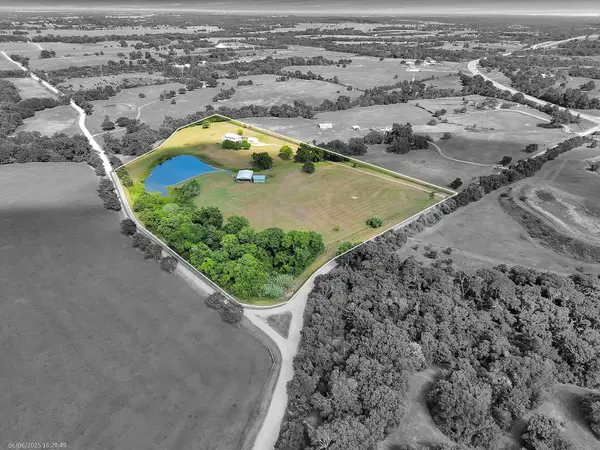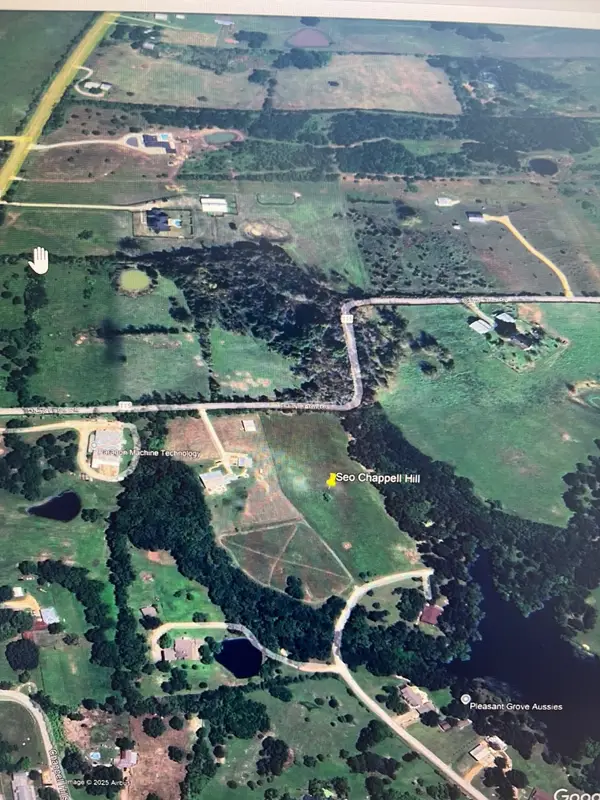10734 Winding Branch, Chappell Hill, TX 77426
Local realty services provided by:American Real Estate ERA Powered
10734 Winding Branch,Chappell Hill, TX 77426
$979,000
- 3 Beds
- 4 Baths
- 3,050 sq. ft.
- Single family
- Active
Upcoming open houses
- Sat, Feb 1410:30 am - 03:00 pm
- Sun, Feb 1512:00 pm - 03:00 pm
Listed by: jimmy franklin
Office: partners in building
MLS#:98333239
Source:HARMLS
Price summary
- Price:$979,000
- Price per sq. ft.:$320.98
- Monthly HOA dues:$83.33
About this home
NEW MOVE IN READY PARTNERS IN BUILDING HOME NOW AVAILABLE! Nestled in Washington Heights neighborhood of Chappell Hill. Exquisite one-story luxury residence blends modern elegance & country charm for upscale living. Expansive covered porch, ideal spot to unwind & enjoy the outdoors. A dedicated study for creative space, open concept family & kitchen with wall of windows for natural light. Kitchen is adorned with high-end selections, showcasing a large eat-on island serving as perfect gathering spot. Dining room has large windows connecting to covered patio to bring the outside in & host delightful meals al fresco. Game room awaits family night. Luxury meets comfort in elegant primary suite, serene sanctuary with dual vanities, separate tub & shower, & custom walk in closet. Two additional bedrooms with en-suite baths for privacy & comfort. Where nature & leisure combine seamlessly, enjoy luxury proximity to expansive parks & natural reserves for hiking, fishing, & more.
Contact an agent
Home facts
- Year built:2026
- Listing ID #:98333239
- Updated:February 11, 2026 at 12:53 PM
Rooms and interior
- Bedrooms:3
- Total bathrooms:4
- Full bathrooms:3
- Half bathrooms:1
- Living area:3,050 sq. ft.
Heating and cooling
- Cooling:Central Air, Electric
- Heating:Central, Gas
Structure and exterior
- Roof:Composition
- Year built:2026
- Building area:3,050 sq. ft.
Schools
- High school:BRENHAM HIGH SCHOOL
- Middle school:BRENHAM JUNIOR HIGH SCHOOL
- Elementary school:BISD DRAW
Utilities
- Water:Well
- Sewer:Aerobic Septic, Septic Tank
Finances and disclosures
- Price:$979,000
- Price per sq. ft.:$320.98
New listings near 10734 Winding Branch
- New
 $380,000Active5.01 Acres
$380,000Active5.01 Acres10250 Jenny Lynn Lane, Chappell Hill, TX 77426
MLS# 19899216Listed by: ELITE, REALTORS OF TEXAS - New
 $575,000Active4 beds 2 baths1,200 sq. ft.
$575,000Active4 beds 2 baths1,200 sq. ft.4085 Nicholson Lake Road, Chappell Hill, TX 77426
MLS# 40055633Listed by: MY CASTLE REALTY  $449,500Active3.19 Acres
$449,500Active3.19 Acres8187 Timber Bridge Lane, Chappell Hill, TX 77426
MLS# 52313527Listed by: MADDIE LOWE PROPERTIES $286,944Active2.35 Acres
$286,944Active2.35 Acres8272 Timber Bridge Lane, Chappell Hill, TX 77426
MLS# 56012478Listed by: J HILL PROPERTIES $199,000Active1.73 Acres
$199,000Active1.73 Acres0 Hidden Trail, Chappell Hill, TX 77426
MLS# 65296924Listed by: HARTMAN & ASSOCIATES $975,000Active4 beds 2 baths2,688 sq. ft.
$975,000Active4 beds 2 baths2,688 sq. ft.290 Phillipsburg Church Road, Chappell Hill, TX 77426
MLS# 64753346Listed by: BILL JOHNSON & ASSOC. REAL ESTATE $174,900Active1.66 Acres
$174,900Active1.66 Acres000 Lot 27 Winding Branch Lane, Chappell Hill, TX 77426
MLS# 24138690Listed by: KEY 2 TEXAS REALTY- Open Sun, 1 to 3pm
 $975,000Active3 beds 3 baths1,997 sq. ft.
$975,000Active3 beds 3 baths1,997 sq. ft.1700 Plum Ln, Brenham, TX 77833
MLS# 3738908Listed by: HORIZON REALTY  $249,000Active0.78 Acres
$249,000Active0.78 Acres5300 Main Street, Chappell Hill, TX 77426
MLS# 50755242Listed by: LEGEND TEXAS PROPERTIES $550,000Active6.84 Acres
$550,000Active6.84 AcresTBD Park Lane, Chappell Hill, TX 77426
MLS# 91104432Listed by: JLA REALTY

