1355 Bluebonnet Ridge Drive, Chappell Hill, TX 77426
Local realty services provided by:American Real Estate ERA Powered
1355 Bluebonnet Ridge Drive,Chappell Hill, TX 77426
$809,999
- 4 Beds
- 4 Baths
- 2,762 sq. ft.
- Single family
- Active
Upcoming open houses
- Sun, Jan 1101:00 pm - 03:00 pm
Listed by: lance weiss, alexis chaudron
Office: exp realty llc.
MLS#:61732255
Source:HARMLS
Price summary
- Price:$809,999
- Price per sq. ft.:$293.27
- Monthly HOA dues:$41.67
About this home
Welcome to your dream home nestled on 1.6 acres in the highly sought-after Bluebonnet Ridge subdivision in charming
Chappell Hill, Texas. This thoughtfully designed 4-bedroom, 3.5-bathroom home offers the perfect blend of luxury, comfort, and
modern functionality. From the moment you step inside, you’ll be impressed by the quality finishes throughout — including
custom cabinetry, hand-selected paint colors and stains, and designer hardware and fixtures that create a warm, inviting
atmosphere. The open-concept floor plan flows seamlessly, with generous living spaces perfect for entertaining or relaxing
with family. The gourmet kitchen features built-in stainless steel appliances and elegant finishes that make both everyday
meals and special occasions a joy. Step outside and take in the tranquility of your private, expansive lot. Whether you’re
looking for peaceful country living with modern comforts or a forever home to grow into, this property delivers on every level.
Contact an agent
Home facts
- Year built:2025
- Listing ID #:61732255
- Updated:January 10, 2026 at 09:06 PM
Rooms and interior
- Bedrooms:4
- Total bathrooms:4
- Full bathrooms:3
- Half bathrooms:1
- Living area:2,762 sq. ft.
Heating and cooling
- Cooling:Central Air, Electric
- Heating:Central, Electric
Structure and exterior
- Roof:Composition
- Year built:2025
- Building area:2,762 sq. ft.
- Lot area:1.69 Acres
Schools
- High school:BRENHAM HIGH SCHOOL
- Middle school:BRENHAM JUNIOR HIGH SCHOOL
- Elementary school:BISD DRAW
Utilities
- Sewer:Aerobic Septic
Finances and disclosures
- Price:$809,999
- Price per sq. ft.:$293.27
- Tax amount:$4,875 (2025)
New listings near 1355 Bluebonnet Ridge Drive
- New
 $174,900Active1.66 Acres
$174,900Active1.66 Acres000 Lot 27 Winding Branch Lane, Chappell Hill, TX 77426
MLS# 24138690Listed by: KEY 2 TEXAS REALTY - Open Sun, 1 to 4pmNew
 $975,000Active3 beds 3 baths1,997 sq. ft.
$975,000Active3 beds 3 baths1,997 sq. ft.1700 Plum Ln, Brenham, TX 77833
MLS# 3738908Listed by: HORIZON REALTY - New
 $229,000Active0.78 Acres
$229,000Active0.78 Acres5300 Main Street, Chappell Hill, TX 77426
MLS# 50755242Listed by: LEGEND TEXAS PROPERTIES 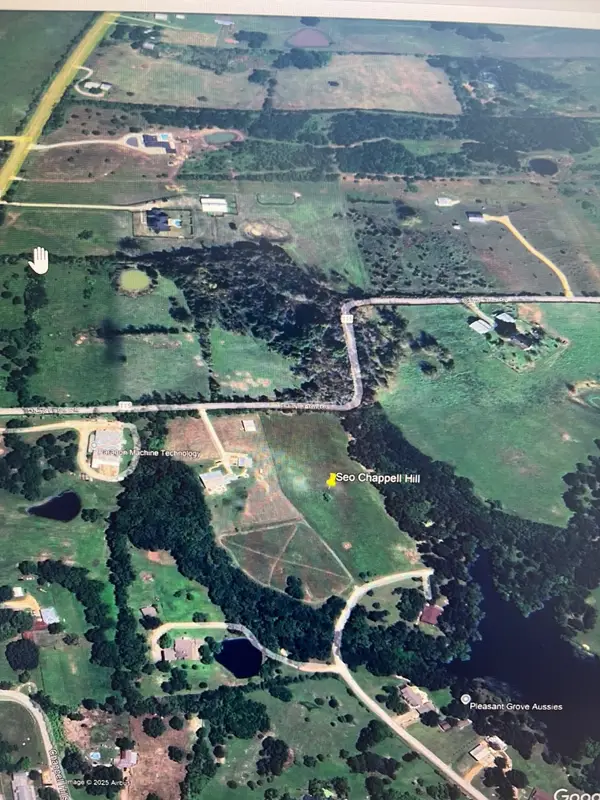 $550,000Active6.84 Acres
$550,000Active6.84 AcresTBD Park Lane, Chappell Hill, TX 77426
MLS# 91104432Listed by: JLA REALTY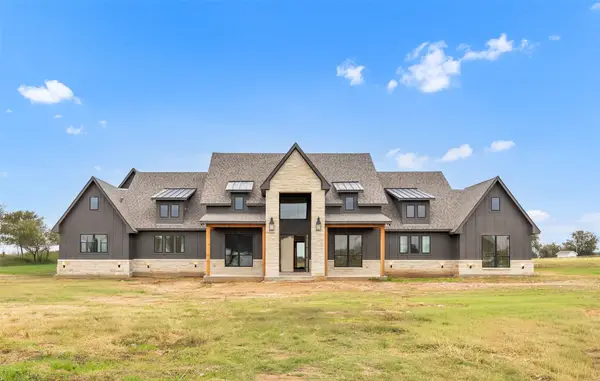 $1,200,000Active4 beds 4 baths3,984 sq. ft.
$1,200,000Active4 beds 4 baths3,984 sq. ft.1141 Bluebonnet Ridge Drive, Chappell Hill, TX 77426
MLS# 94408314Listed by: BOXWOOD REAL ESTATE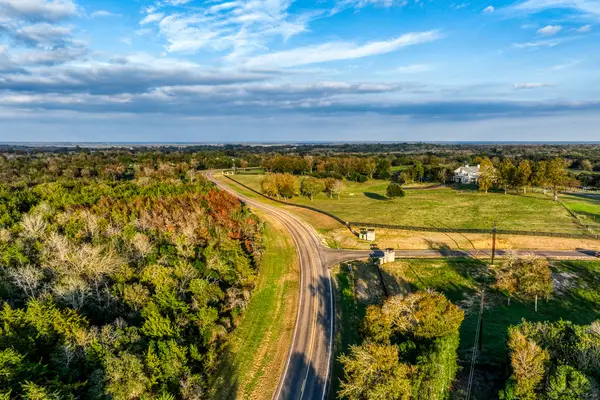 $199,900Active2.28 Acres
$199,900Active2.28 AcresTBD Sunny Hills Lot 30 Drive, Chappell Hill, TX 77426
MLS# 73826949Listed by: COMPASS RE TEXAS, LLC - HOUSTON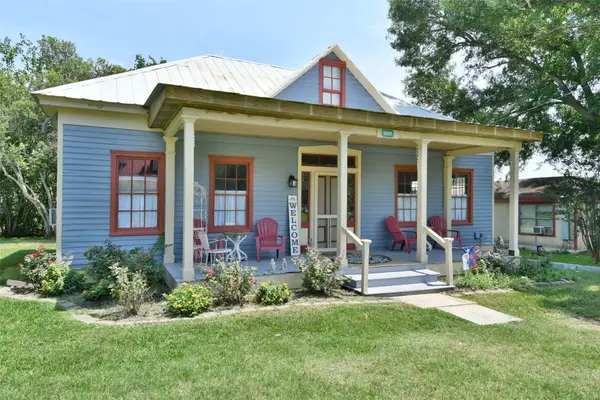 $291,000Active1 beds 1 baths984 sq. ft.
$291,000Active1 beds 1 baths984 sq. ft.9091 Providence Street, Chappell Hill, TX 77426
MLS# 47892156Listed by: J HILL PROPERTIES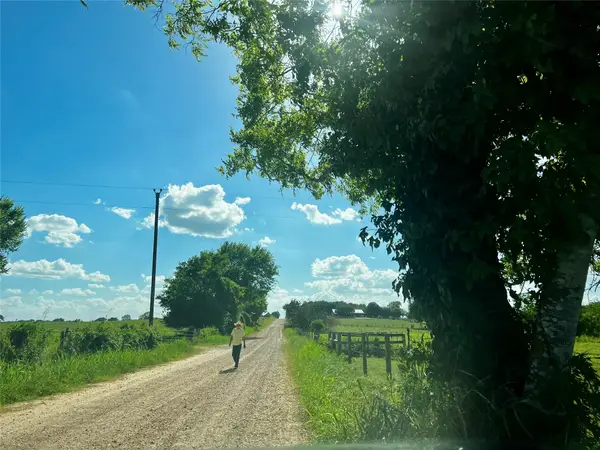 $475,000Active18.6 Acres
$475,000Active18.6 Acres00 Terrace Road, Chappell Hill, TX 77426
MLS# 72234744Listed by: WALZEL PROPERTIES - CORPORATE OFFICE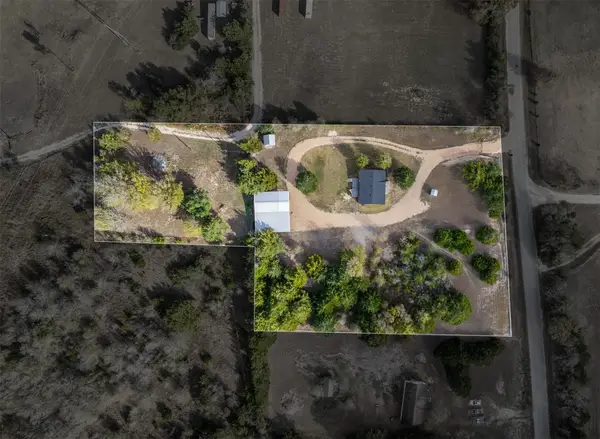 $399,500Active2.48 Acres
$399,500Active2.48 Acres6885 Gibbs Creek Road, Chappell Hill, TX 77426
MLS# 50419259Listed by: SOUTHERN DISTRICT SOTHEBY'S INTERNATIONAL REALTY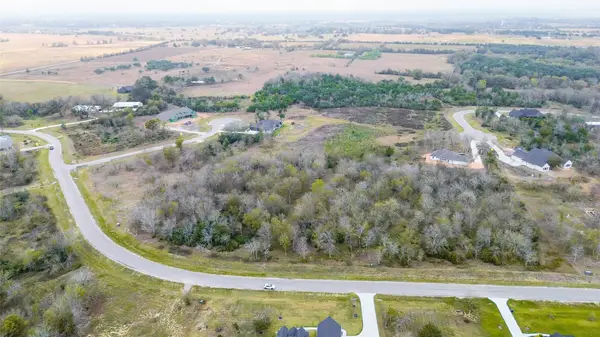 $210,000Pending1.75 Acres
$210,000Pending1.75 AcresLot 15 Winding Branch, Chappell Hill, TX 77426
MLS# 67003397Listed by: HOMESMART
