2645 Fm 1155 South S, Chappell Hill, TX 77426
Local realty services provided by:American Real Estate ERA Powered
2645 Fm 1155 South S,Chappell Hill, TX 77426
$2,450,000
- 4 Beds
- 4 Baths
- 4,233 sq. ft.
- Farm
- Active
Listed by: zach murski
Office: capitol ranch real estate
MLS#:5528706
Source:HARMLS
Price summary
- Price:$2,450,000
- Price per sq. ft.:$578.79
About this home
Experience refined country living at its finest in this pristine, turnkey ranch estate, nestled on 21+ acres in the serene landscape of Chappell Hill, Texas. This exceptional property blends timeless elegance with modern comfort, offering a beautifully appointed four-bedroom, three-and-a-half-bath residence designed for both everyday living and sophisticated entertaining. A grand, oversized three-car garage complements the home’s expansive layout, while the resort-style pool and fully equipped outdoor kitchen provide a private oasis for relaxation and entertainment. Equestrian lovers will appreciate the custom horse barn, which includes multiple stalls, turn-outs and a charming living space perfect for guests, staff, or additional versatility. This property offers multiple access points and prime opportunities for future building or expansion. Ideally located, this estate is a rare offering of luxury, lifestyle, and land in the heart of Bluebonnet Country.
Contact an agent
Home facts
- Year built:2013
- Listing ID #:5528706
- Updated:January 09, 2026 at 12:57 PM
Rooms and interior
- Bedrooms:4
- Total bathrooms:4
- Full bathrooms:3
- Half bathrooms:1
- Living area:4,233 sq. ft.
Heating and cooling
- Cooling:Central Air, Electric
- Heating:Central, Gas
Structure and exterior
- Year built:2013
- Building area:4,233 sq. ft.
- Lot area:21.17 Acres
Schools
- High school:BRENHAM HIGH SCHOOL
- Middle school:BRENHAM JUNIOR HIGH SCHOOL
- Elementary school:BISD DRAW
Utilities
- Water:Well
- Sewer:Aerobic Septic, Septic Tank
Finances and disclosures
- Price:$2,450,000
- Price per sq. ft.:$578.79
- Tax amount:$8,656 (2024)
New listings near 2645 Fm 1155 South S
- Open Sun, 1 to 4pmNew
 $975,000Active3 beds 3 baths1,997 sq. ft.
$975,000Active3 beds 3 baths1,997 sq. ft.1700 Plum Ln, Brenham, TX 77833
MLS# 3738908Listed by: HORIZON REALTY - New
 $229,000Active0.78 Acres
$229,000Active0.78 Acres5300 Main Street, Chappell Hill, TX 77426
MLS# 50755242Listed by: LEGEND TEXAS PROPERTIES 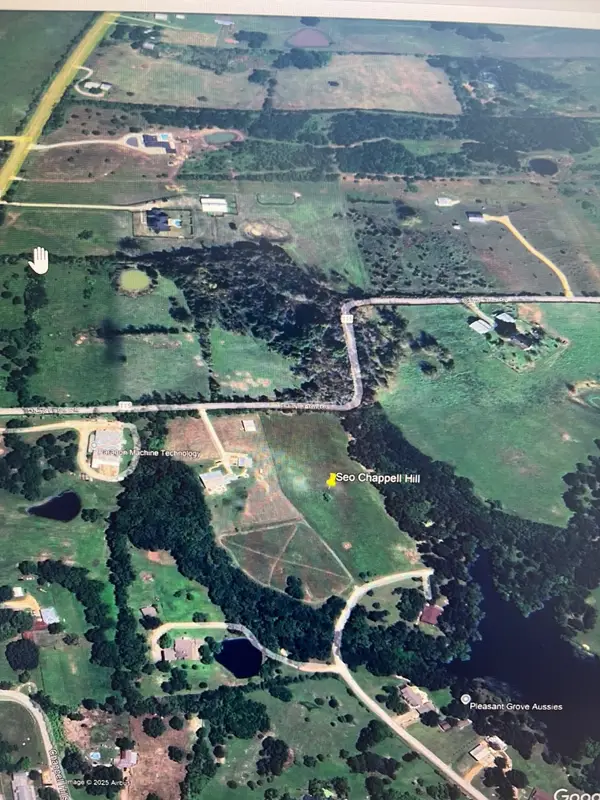 $550,000Active6.84 Acres
$550,000Active6.84 AcresTBD Park Lane, Chappell Hill, TX 77426
MLS# 91104432Listed by: JLA REALTY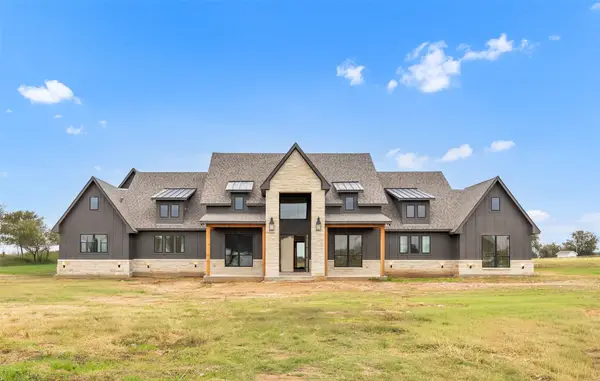 $1,200,000Active4 beds 4 baths3,984 sq. ft.
$1,200,000Active4 beds 4 baths3,984 sq. ft.1141 Bluebonnet Ridge Drive, Chappell Hill, TX 77426
MLS# 94408314Listed by: BOXWOOD REAL ESTATE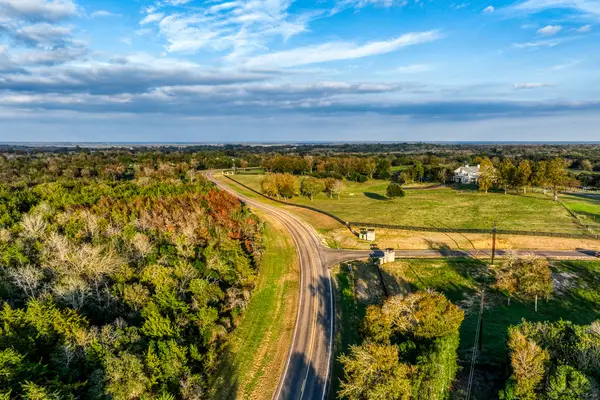 $199,900Active2.28 Acres
$199,900Active2.28 AcresTBD Sunny Hills Lot 30 Drive, Chappell Hill, TX 77426
MLS# 73826949Listed by: COMPASS RE TEXAS, LLC - HOUSTON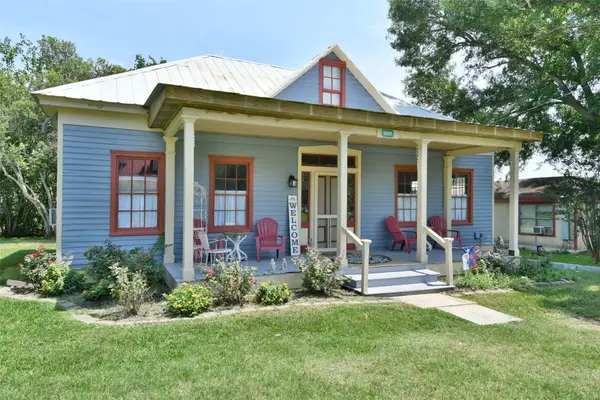 $291,000Active1 beds 1 baths984 sq. ft.
$291,000Active1 beds 1 baths984 sq. ft.9091 Providence Street, Chappell Hill, TX 77426
MLS# 47892156Listed by: J HILL PROPERTIES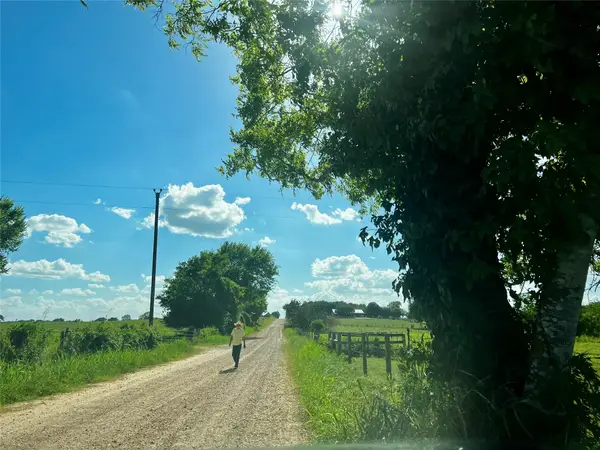 $475,000Active18.6 Acres
$475,000Active18.6 Acres00 Terrace Road, Chappell Hill, TX 77426
MLS# 72234744Listed by: WALZEL PROPERTIES - CORPORATE OFFICE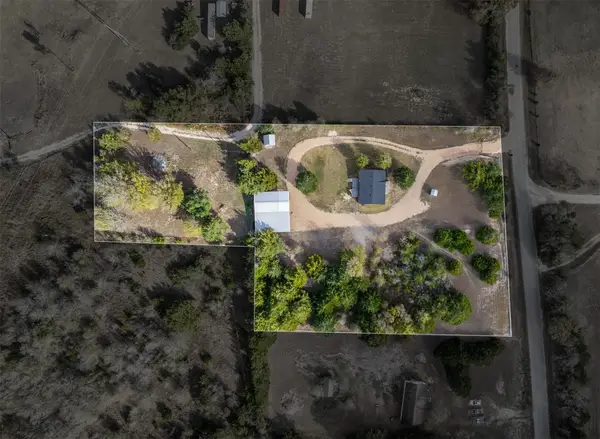 $399,500Active2.48 Acres
$399,500Active2.48 Acres6885 Gibbs Creek Road, Chappell Hill, TX 77426
MLS# 50419259Listed by: SOUTHERN DISTRICT SOTHEBY'S INTERNATIONAL REALTY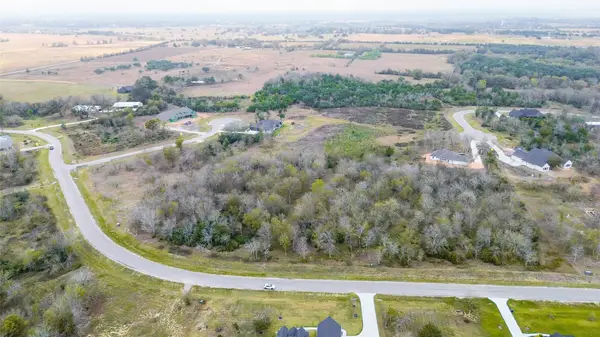 $210,000Active1.75 Acres
$210,000Active1.75 AcresLot 15 Winding Branch, Chappell Hill, TX 77426
MLS# 67003397Listed by: HOMESMART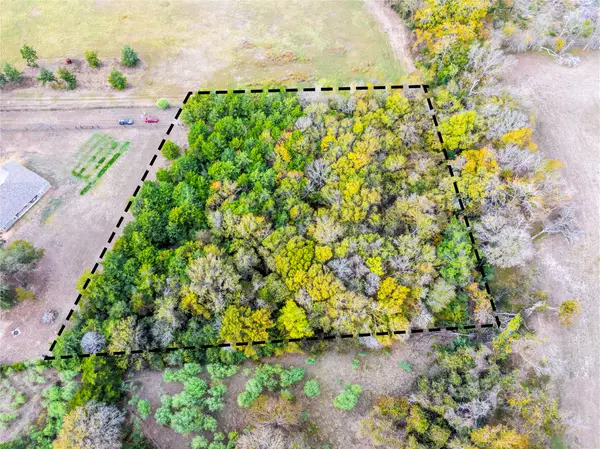 $160,000Active2.35 Acres
$160,000Active2.35 AcresTBD Armstrong School Road, Chappell Hill, TX 77426
MLS# 12241329Listed by: BETTER HOMES AND GARDENS REAL ESTATE HOMETOWN
