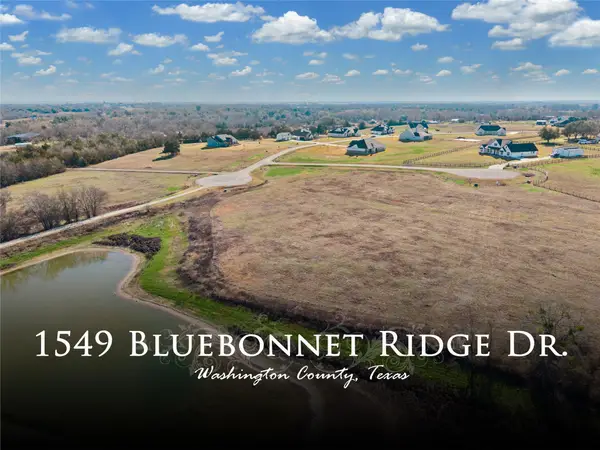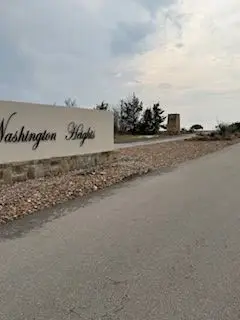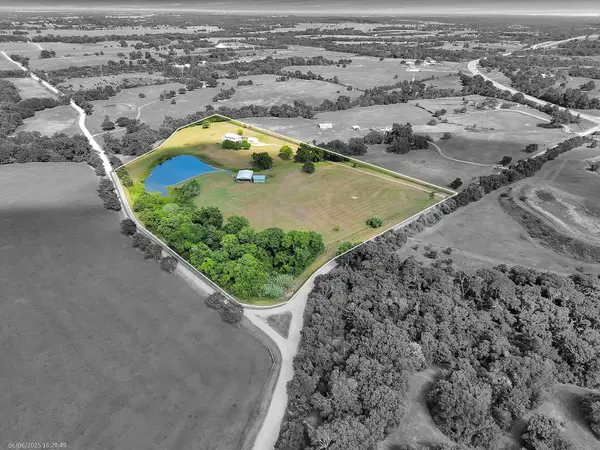2700 Bueno Drive, Chappell Hill, TX 77426
Local realty services provided by:American Real Estate ERA Powered
Listed by: bradley bevers
Office: legend texas properties
MLS#:96575170
Source:HARMLS
Price summary
- Price:$1,795,000
- Price per sq. ft.:$515.95
About this home
Big skies, big porch, and room to spread out. This place totals just over ten acres in the gated Lakes of Chappell Hill and includes a main home, guest house, and barn.
The main home is Austin stone with wide covered porches and 12-foot ceilings that keep everything light and open. Inside you’ll find stone accents, a masonry fireplace, and a sunroom that looks across the water. Built in 2005 with 2x6 framing, a standing seam metal roof, double pane windows, and 52 bell-bottom piers. Solid, low maintenance construction that has aged well. The layout works for everyday living and for hosting. An attached three-car garage makes coming and going easy.
The guest house is ready for weekend company or longer stays. The barn features four stalls, half bath and a tack room for simple livestock management. Walk down to the lake in the evening, fish a little, and watch the sunset. Quiet setting, good improvements, and an easy drive to historic Chappell Hill and Highway 290.
Contact an agent
Home facts
- Year built:2005
- Listing ID #:96575170
- Updated:February 22, 2026 at 12:35 PM
Rooms and interior
- Bedrooms:6
- Total bathrooms:5
- Full bathrooms:4
- Half bathrooms:1
- Living area:3,479 sq. ft.
Heating and cooling
- Cooling:Central Air, Electric
- Heating:Propane
Structure and exterior
- Year built:2005
- Building area:3,479 sq. ft.
- Lot area:10.23 Acres
Schools
- High school:BRENHAM HIGH SCHOOL
- Middle school:BRENHAM JUNIOR HIGH SCHOOL
- Elementary school:BISD DRAW
Utilities
- Water:Well
- Sewer:Aerobic Septic
Finances and disclosures
- Price:$1,795,000
- Price per sq. ft.:$515.95
- Tax amount:$9,807 (2024)
New listings near 2700 Bueno Drive
- New
 $325,000Active4.02 Acres
$325,000Active4.02 Acres1549 Bluebonnet Ridge Drive, Chappell Hill, TX 77426
MLS# 96513349Listed by: HODDE REAL ESTATE COMPANY - New
 $124,900Active1.69 Acres
$124,900Active1.69 Acres00 Chadwick Hogan Road, Chappell Hill, TX 77426
MLS# 40280182Listed by: MY CASTLE REALTY  $380,000Active5.01 Acres
$380,000Active5.01 Acres10250 Jenny Lynn Lane, Chappell Hill, TX 77426
MLS# 19899216Listed by: ELITE, REALTORS OF TEXAS $575,000Pending4 beds 3 baths1,200 sq. ft.
$575,000Pending4 beds 3 baths1,200 sq. ft.4085 Nicholson Lake Road, Chappell Hill, TX 77426
MLS# 40055633Listed by: MY CASTLE REALTY $449,500Pending3.19 Acres
$449,500Pending3.19 Acres8187 Timber Bridge Lane, Chappell Hill, TX 77426
MLS# 52313527Listed by: MADDIE LOWE PROPERTIES $286,944Active2.35 Acres
$286,944Active2.35 Acres8272 Timber Bridge Lane, Chappell Hill, TX 77426
MLS# 56012478Listed by: J HILL PROPERTIES $199,000Active1.73 Acres
$199,000Active1.73 Acres0 Hidden Trail, Chappell Hill, TX 77426
MLS# 65296924Listed by: HARTMAN & ASSOCIATES $975,000Active4 beds 2 baths2,688 sq. ft.
$975,000Active4 beds 2 baths2,688 sq. ft.290 Phillipsburg Church Road, Chappell Hill, TX 77426
MLS# 64753346Listed by: BILL JOHNSON & ASSOC. REAL ESTATE $174,900Active1.66 Acres
$174,900Active1.66 Acres000 Lot 27 Winding Branch Lane, Chappell Hill, TX 77426
MLS# 24138690Listed by: KEY 2 TEXAS REALTY $249,000Active0.78 Acres
$249,000Active0.78 Acres5300 Main Street, Chappell Hill, TX 77426
MLS# 50755242Listed by: LEGEND TEXAS PROPERTIES

