2865 Woodland Ranch Lane, Chappell Hill, TX 77426
Local realty services provided by:ERA Experts
2865 Woodland Ranch Lane,Chappell Hill, TX 77426
$2,995,000
- - Beds
- 5 Baths
- 3,654 sq. ft.
- Farm
- Active
Listed by:james ripple
Office:hodde real estate company
MLS#:5598888
Source:HARMLS
Price summary
- Price:$2,995,000
- Price per sq. ft.:$819.65
About this home
Stunning ±35.741-acre property in Chappell Hill, TX, Woodland Lake Ranch offers natural beauty and modern amenities. Features include a scenic 3-acre pond, wet weather creek, park-like pastures, scattered trees, dense woods, rolling terrain, water views, ag exemption, no HOA, and paved road access. The custom 2022-built main home offers 2,855 sq ft of single-story, open concept living with vaulted ceilings, 3 beds, and 3.5 baths. The kitchen includes Bosch appliances, double ovens, gas cooktop, island, breakfast bar, and walk-in pantry. The primary suite has a large bath and oversized closet. Extras: two tankless water heaters, propane heat, well, septic, Hardi Plank/stone siding, and a composition and metal roof. A covered walkway leads to the oversized 3-car garage and 799 sq ft guest Casita with 1 bed, 1 bath, open living/kitchen, and matching finishes. Fish in the pond. Concrete drive (830 ft) with circle drive. Just 60 mi from Houston, 40 from College Station, and 10 from Brenham.
Contact an agent
Home facts
- Year built:2021
- Listing ID #:5598888
- Updated:September 25, 2025 at 11:40 AM
Rooms and interior
- Total bathrooms:5
- Full bathrooms:4
- Half bathrooms:1
- Living area:3,654 sq. ft.
Heating and cooling
- Cooling:Central Air, Electric
- Heating:Central, Gas, Propane
Structure and exterior
- Year built:2021
- Building area:3,654 sq. ft.
- Lot area:35.74 Acres
Schools
- High school:BRENHAM HIGH SCHOOL
- Middle school:BRENHAM JUNIOR HIGH SCHOOL
- Elementary school:BISD DRAW
Utilities
- Water:Well
- Sewer:Septic Tank
Finances and disclosures
- Price:$2,995,000
- Price per sq. ft.:$819.65
- Tax amount:$8,669 (2024)
New listings near 2865 Woodland Ranch Lane
- New
 $1,100,000Active4 beds 5 baths3,621 sq. ft.
$1,100,000Active4 beds 5 baths3,621 sq. ft.10951 Winding Br, Chappell Hill, TX 77426
MLS# 5026234Listed by: WES WALTERS REALTY, INC - New
 $4,733,000Active61.33 Acres
$4,733,000Active61.33 Acres0000 Us-290 E, Brenham, TX 77833
MLS# 92072156Listed by: CAPITOL RANCH REAL ESTATE - New
 $2,100,000Active67.39 Acres
$2,100,000Active67.39 Acres5661 Chadwick Hogan Road, Chappell Hill, TX 77426
MLS# 31781540Listed by: SIGNATURE RANCHES REALTY - New
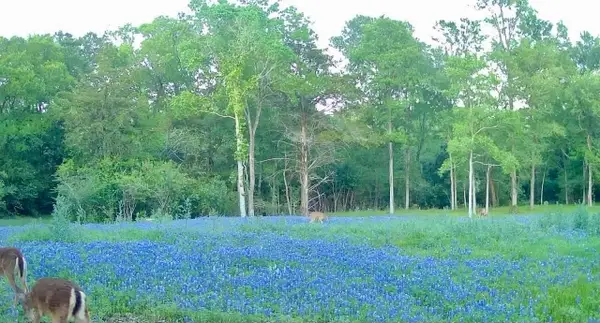 $299,000Active2.56 Acres
$299,000Active2.56 Acres8318 Timber Bridge Lane, Chappell Hill, TX 77426
MLS# 39465959Listed by: JLA REALTY  $2,950,000Active4 beds 4 baths2,350 sq. ft.
$2,950,000Active4 beds 4 baths2,350 sq. ft.1711 Sempronius Road, Chappell Hill, TX 77426
MLS# 71439864Listed by: HODDE REAL ESTATE COMPANY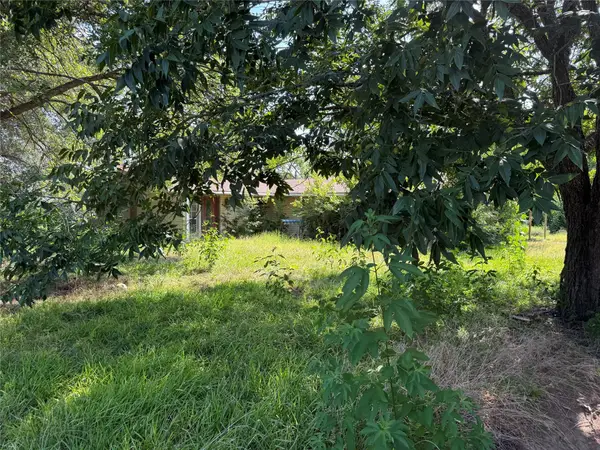 $218,000Active3 beds 2 baths2,479 sq. ft.
$218,000Active3 beds 2 baths2,479 sq. ft.3460 Williams B Lane, Brenham, TX 77833
MLS# 35899337Listed by: MOXIE TEXAS REAL ESTATE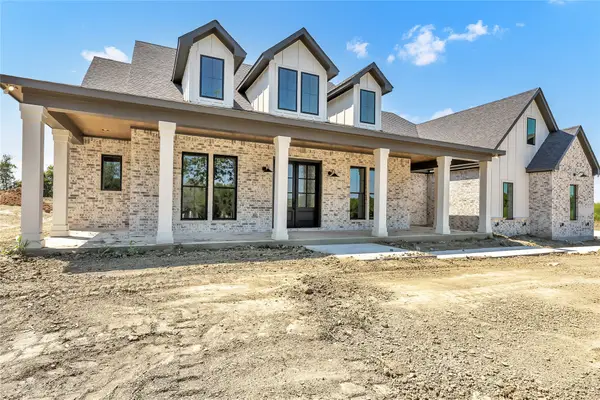 $849,900Active4 beds 4 baths2,960 sq. ft.
$849,900Active4 beds 4 baths2,960 sq. ft.10176 Vista Place, Chappell Hill, TX 77426
MLS# 9357675Listed by: BOXWOOD REAL ESTATE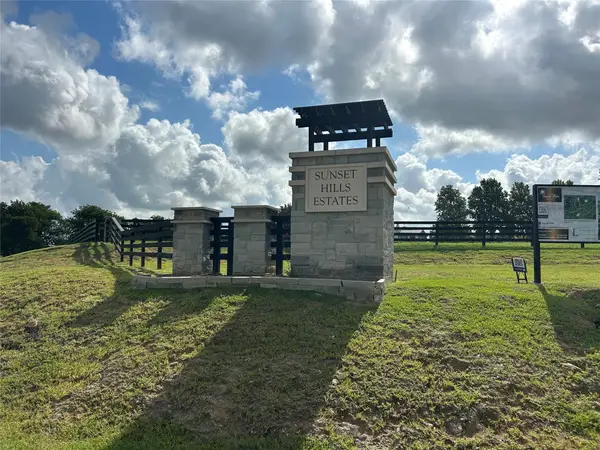 $299,000Active2.9 Acres
$299,000Active2.9 Acres10549 Sunny Meadow Drive, Chappell Hill, TX 77426
MLS# 70218353Listed by: NATALIE GLASS PROPERTIES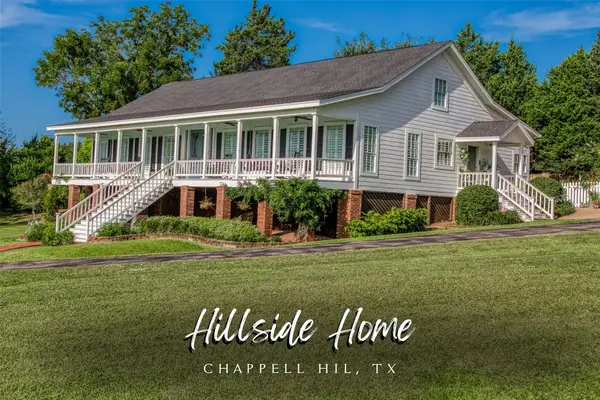 $975,000Pending2 beds 2 baths2,528 sq. ft.
$975,000Pending2 beds 2 baths2,528 sq. ft.8077 Valley Drive, Chappell Hill, TX 77426
MLS# 80173459Listed by: LEGEND TEXAS PROPERTIES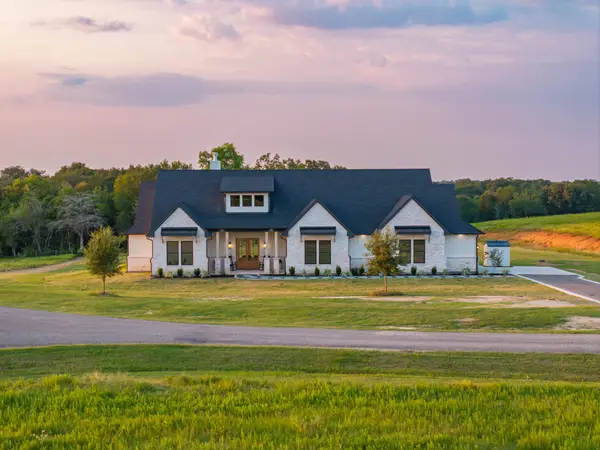 $965,000Active3 beds 4 baths2,809 sq. ft.
$965,000Active3 beds 4 baths2,809 sq. ft.10343 Sunny Meadow Drive, Chappell Hill, TX 77426
MLS# 37271691Listed by: COMPASS RE TEXAS, LLC - HOUSTON
