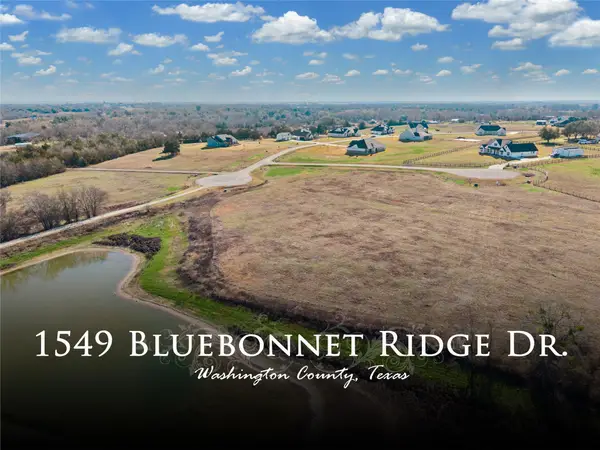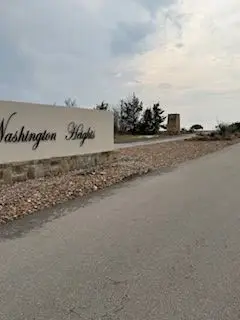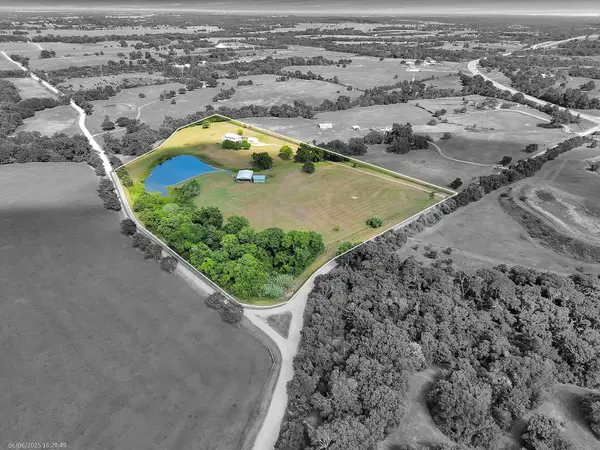3491 Lynn Road, Chappell Hill, TX 77426
Local realty services provided by:ERA Experts
3491 Lynn Road,Chappell Hill, TX 77426
$650,000
- 3 Beds
- 2 Baths
- 1,885 sq. ft.
- Farm
- Active
Listed by: elizabeth vaughn
Office: 1851 properties, inc
MLS#:70112190
Source:HARMLS
Price summary
- Price:$650,000
- Price per sq. ft.:$344.83
About this home
This is a rare opportunity to own a unique log cabin, nestled in the rolling hills of Chappell Hill. The home sits up off the road with sweeping views of Austin County. Gorgeous oak trees shade the front yard, along with many other hardwoods on site. The home is constructed with milled logs, stacked and notched together, on the perimeter with log exposure throughout. Walk in the front door to a large living area, with a see-through brick wood burning fireplace as the focal point. The
other side of the fireplace could be a cozy den, playroom, or formal dining room, with easy access to the kitchen. Step out the back door to a 617 square foot covered concrete patio with beautiful views of the rolling terrain. The galley kitchen has a new refrigerator, oven, dishwasher, sink and hardware. A new HVAC system was recently installed. The roof was replaced in 2024. Windows replaced 1/26. Fresh paint and new tile, makes this home move in ready! 8.74 adjacent acres are available for sale.
Contact an agent
Home facts
- Year built:1985
- Listing ID #:70112190
- Updated:February 22, 2026 at 12:35 PM
Rooms and interior
- Bedrooms:3
- Total bathrooms:2
- Full bathrooms:2
- Living area:1,885 sq. ft.
Heating and cooling
- Cooling:Central Air, Electric
- Heating:Central, Electric
Structure and exterior
- Year built:1985
- Building area:1,885 sq. ft.
- Lot area:8.7 Acres
Schools
- High school:BELLVILLE HIGH SCHOOL
- Middle school:BELLVILLE JUNIOR HIGH
- Elementary school:O'BRYANT PRIMARY SCHOOL
Utilities
- Water:Well
- Sewer:Septic Tank
Finances and disclosures
- Price:$650,000
- Price per sq. ft.:$344.83
New listings near 3491 Lynn Road
- New
 $325,000Active4.02 Acres
$325,000Active4.02 Acres1549 Bluebonnet Ridge Drive, Chappell Hill, TX 77426
MLS# 96513349Listed by: HODDE REAL ESTATE COMPANY - New
 $124,900Active1.69 Acres
$124,900Active1.69 Acres00 Chadwick Hogan Road, Chappell Hill, TX 77426
MLS# 40280182Listed by: MY CASTLE REALTY  $380,000Active5.01 Acres
$380,000Active5.01 Acres10250 Jenny Lynn Lane, Chappell Hill, TX 77426
MLS# 19899216Listed by: ELITE, REALTORS OF TEXAS $575,000Pending4 beds 3 baths1,200 sq. ft.
$575,000Pending4 beds 3 baths1,200 sq. ft.4085 Nicholson Lake Road, Chappell Hill, TX 77426
MLS# 40055633Listed by: MY CASTLE REALTY $449,500Pending3.19 Acres
$449,500Pending3.19 Acres8187 Timber Bridge Lane, Chappell Hill, TX 77426
MLS# 52313527Listed by: MADDIE LOWE PROPERTIES $286,944Active2.35 Acres
$286,944Active2.35 Acres8272 Timber Bridge Lane, Chappell Hill, TX 77426
MLS# 56012478Listed by: J HILL PROPERTIES $199,000Active1.73 Acres
$199,000Active1.73 Acres0 Hidden Trail, Chappell Hill, TX 77426
MLS# 65296924Listed by: HARTMAN & ASSOCIATES $975,000Active4 beds 2 baths2,688 sq. ft.
$975,000Active4 beds 2 baths2,688 sq. ft.290 Phillipsburg Church Road, Chappell Hill, TX 77426
MLS# 64753346Listed by: BILL JOHNSON & ASSOC. REAL ESTATE $174,900Active1.66 Acres
$174,900Active1.66 Acres000 Lot 27 Winding Branch Lane, Chappell Hill, TX 77426
MLS# 24138690Listed by: KEY 2 TEXAS REALTY $249,000Active0.78 Acres
$249,000Active0.78 Acres5300 Main Street, Chappell Hill, TX 77426
MLS# 50755242Listed by: LEGEND TEXAS PROPERTIES

