4410 Jozwiak Rd, Chappell Hill, TX 77426
Local realty services provided by:American Real Estate ERA Powered
4410 Jozwiak Rd,Chappell Hill, TX 77426
$899,900
- 4 Beds
- 4 Baths
- 3,550 sq. ft.
- Single family
- Active
Listed by: gerald roux
Office: katy-fulshear real estate
MLS#:75750940
Source:HARMLS
Price summary
- Price:$899,900
- Price per sq. ft.:$253.49
About this home
Offered by Monogram Homes, LLC is Lot 2 Brenham Hills. This home features a westerly rear exposure overlooking one of 2 community ponds. Entering the home, the dining room awaits you. A gourmet kitchen features a 48” dual fuel range with matching hood vent, dishwasher, microwave drawer and 48" Monogram built in refrigerator. A large window overlooks the rear patio and pond and wait until you see the walk-in pantry. Over 1200 sqft of porches feature a chef's grilling kitchen and a wood burning fireplace to provide hours of entertainment for your family and friends. A secluded Owners suite with separate vanities, soaking tub, incredible shower and a 200 SQFT walk in closet connected to the laundry room awaits you at the days end. The great room with its 12’ beamed and ship lapped ceiling features a fireplace and bookcases on either side, and the game room is large enough for a pool table.
Come see what hill country luxury is about. Builder is Listing Agent.
Contact an agent
Home facts
- Year built:2024
- Listing ID #:75750940
- Updated:January 09, 2026 at 01:20 PM
Rooms and interior
- Bedrooms:4
- Total bathrooms:4
- Full bathrooms:3
- Half bathrooms:1
- Living area:3,550 sq. ft.
Heating and cooling
- Cooling:Central Air, Electric, Zoned
- Heating:Central, Electric, Zoned
Structure and exterior
- Roof:Composition
- Year built:2024
- Building area:3,550 sq. ft.
- Lot area:1.53 Acres
Schools
- High school:BRENHAM HIGH SCHOOL
- Middle school:BRENHAM JUNIOR HIGH SCHOOL
- Elementary school:BISD DRAW
Utilities
- Water:Well
- Sewer:Septic Tank
Finances and disclosures
- Price:$899,900
- Price per sq. ft.:$253.49
New listings near 4410 Jozwiak Rd
- Open Sun, 1 to 4pmNew
 $975,000Active3 beds 3 baths1,997 sq. ft.
$975,000Active3 beds 3 baths1,997 sq. ft.1700 Plum Ln, Brenham, TX 77833
MLS# 3738908Listed by: HORIZON REALTY - New
 $229,000Active0.78 Acres
$229,000Active0.78 Acres5300 Main Street, Chappell Hill, TX 77426
MLS# 50755242Listed by: LEGEND TEXAS PROPERTIES 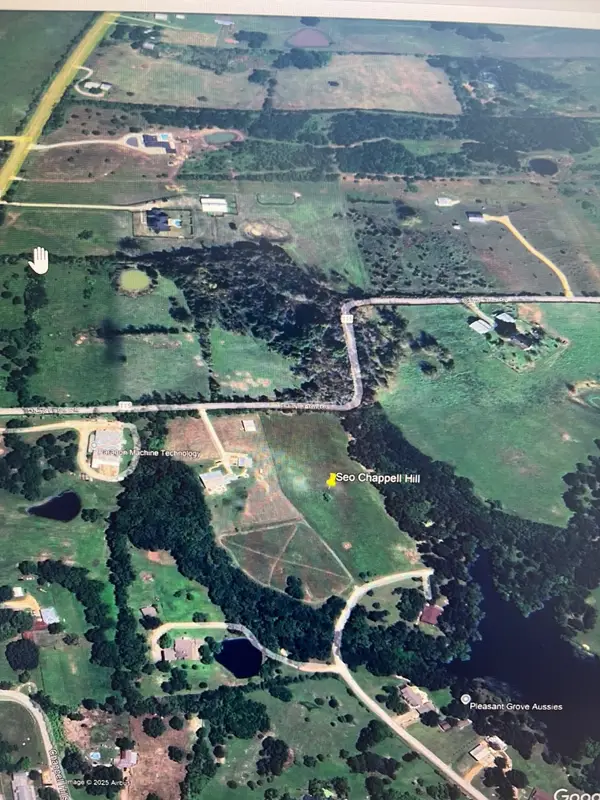 $550,000Active6.84 Acres
$550,000Active6.84 AcresTBD Park Lane, Chappell Hill, TX 77426
MLS# 91104432Listed by: JLA REALTY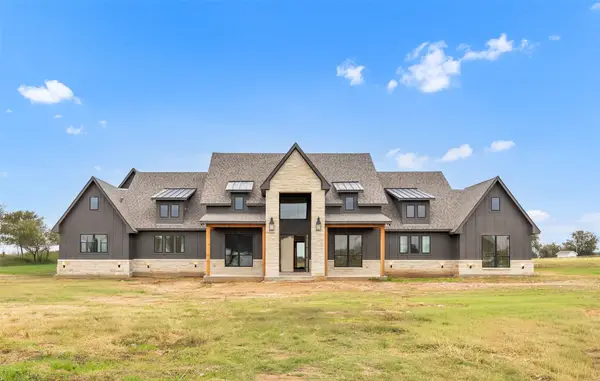 $1,200,000Active4 beds 4 baths3,984 sq. ft.
$1,200,000Active4 beds 4 baths3,984 sq. ft.1141 Bluebonnet Ridge Drive, Chappell Hill, TX 77426
MLS# 94408314Listed by: BOXWOOD REAL ESTATE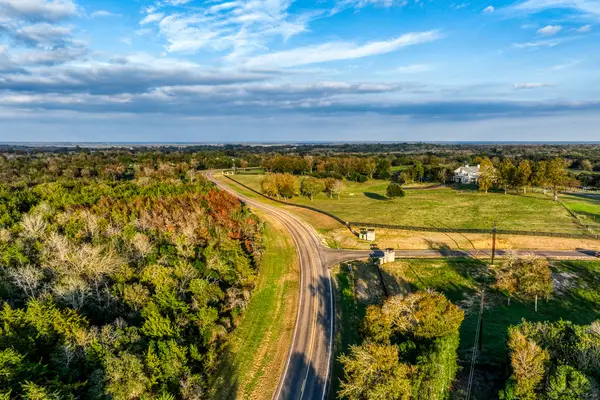 $199,900Active2.28 Acres
$199,900Active2.28 AcresTBD Sunny Hills Lot 30 Drive, Chappell Hill, TX 77426
MLS# 73826949Listed by: COMPASS RE TEXAS, LLC - HOUSTON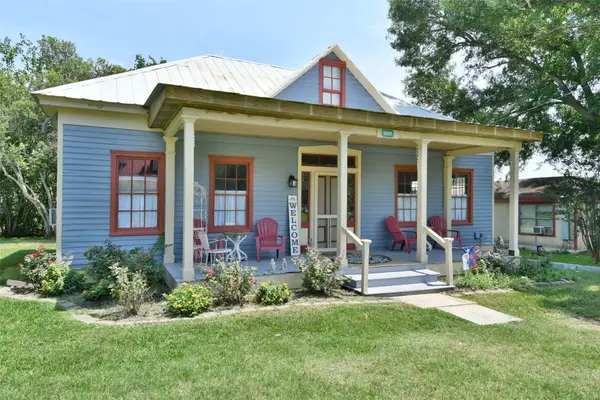 $291,000Active1 beds 1 baths984 sq. ft.
$291,000Active1 beds 1 baths984 sq. ft.9091 Providence Street, Chappell Hill, TX 77426
MLS# 47892156Listed by: J HILL PROPERTIES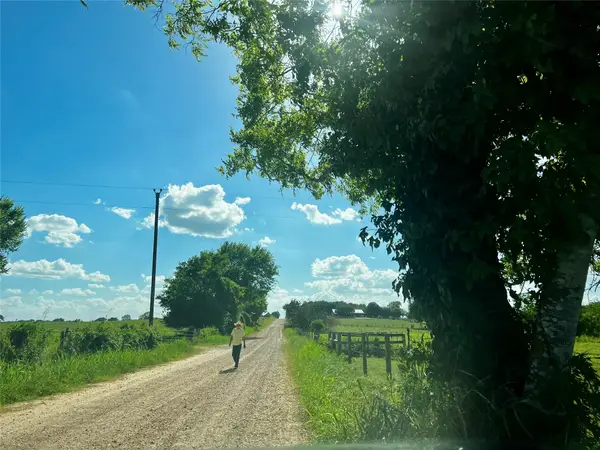 $475,000Active18.6 Acres
$475,000Active18.6 Acres00 Terrace Road, Chappell Hill, TX 77426
MLS# 72234744Listed by: WALZEL PROPERTIES - CORPORATE OFFICE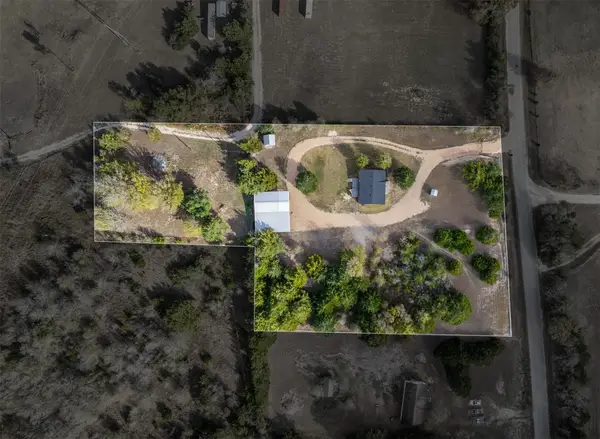 $399,500Active2.48 Acres
$399,500Active2.48 Acres6885 Gibbs Creek Road, Chappell Hill, TX 77426
MLS# 50419259Listed by: SOUTHERN DISTRICT SOTHEBY'S INTERNATIONAL REALTY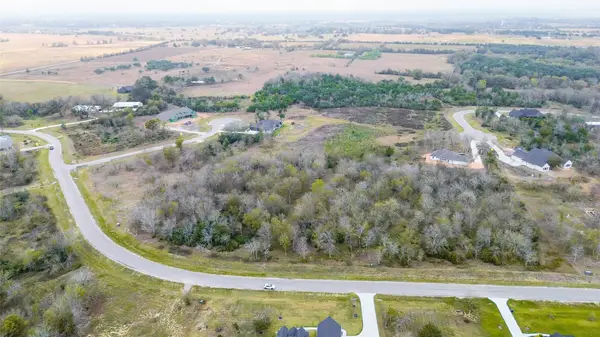 $210,000Active1.75 Acres
$210,000Active1.75 AcresLot 15 Winding Branch, Chappell Hill, TX 77426
MLS# 67003397Listed by: HOMESMART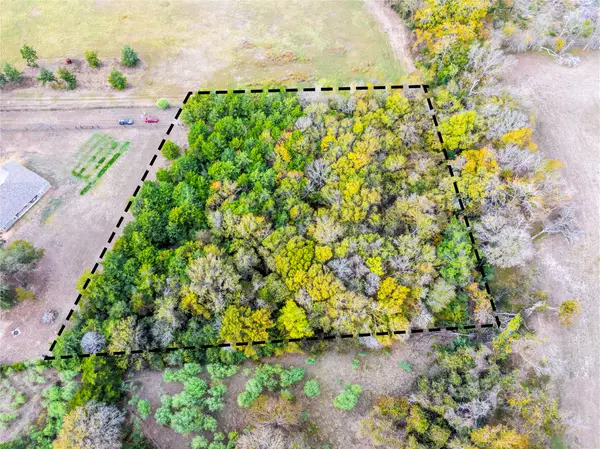 $160,000Active2.35 Acres
$160,000Active2.35 AcresTBD Armstrong School Road, Chappell Hill, TX 77426
MLS# 12241329Listed by: BETTER HOMES AND GARDENS REAL ESTATE HOMETOWN
