8740 Fm-2447, Chappell Hill, TX 77426
Local realty services provided by:ERA Experts
8740 Fm-2447,Chappell Hill, TX 77426
$415,000
- 4 Beds
- 3 Baths
- 1,099 sq. ft.
- Single family
- Active
Listed by: samantha medve
Office: medve real estate, llc.
MLS#:52939995
Source:HARMLS
Price summary
- Price:$415,000
- Price per sq. ft.:$377.62
About this home
There are TWO houses on this property! The first home sits under the shade of a beautiful live oak tree that is approximately 100+ years old. The red brick home was built in 1967 and has two bedrooms and one bathroom. The open living, dining and kitchen area are great for gatherings. The back yard is fenced with a wonderful back porch! There is an attached two car garage. The second home is the green party barn which was built in 2018. Downstairs has a two bay shop with one bay having a lift to work on vehicles. There is a semi commercial kitchen. The downstairs has a bathroom. There is a garage door that opens to make this one large entertaining area and porch area. Then upstairs is a large room that is being used as a bedroom, a full bathroom, laundry room and a living room area. This property has road frontage on two sides. This is the perfect property for a multigenerational family, an investor looking to short term rent, or someone could live in one and rent the other house out.
Contact an agent
Home facts
- Year built:1967
- Listing ID #:52939995
- Updated:January 09, 2026 at 01:20 PM
Rooms and interior
- Bedrooms:4
- Total bathrooms:3
- Full bathrooms:2
- Half bathrooms:1
- Living area:1,099 sq. ft.
Heating and cooling
- Cooling:Central Air, Electric
- Heating:Central, Gas
Structure and exterior
- Roof:Composition
- Year built:1967
- Building area:1,099 sq. ft.
- Lot area:0.76 Acres
Schools
- High school:BRENHAM HIGH SCHOOL
- Middle school:BRENHAM JUNIOR HIGH SCHOOL
- Elementary school:BISD DRAW
Utilities
- Sewer:Septic Tank
Finances and disclosures
- Price:$415,000
- Price per sq. ft.:$377.62
- Tax amount:$3,106 (2024)
New listings near 8740 Fm-2447
- Open Sun, 1 to 4pmNew
 $975,000Active3 beds 3 baths1,997 sq. ft.
$975,000Active3 beds 3 baths1,997 sq. ft.1700 Plum Ln, Brenham, TX 77833
MLS# 3738908Listed by: HORIZON REALTY - New
 $229,000Active0.78 Acres
$229,000Active0.78 Acres5300 Main Street, Chappell Hill, TX 77426
MLS# 50755242Listed by: LEGEND TEXAS PROPERTIES 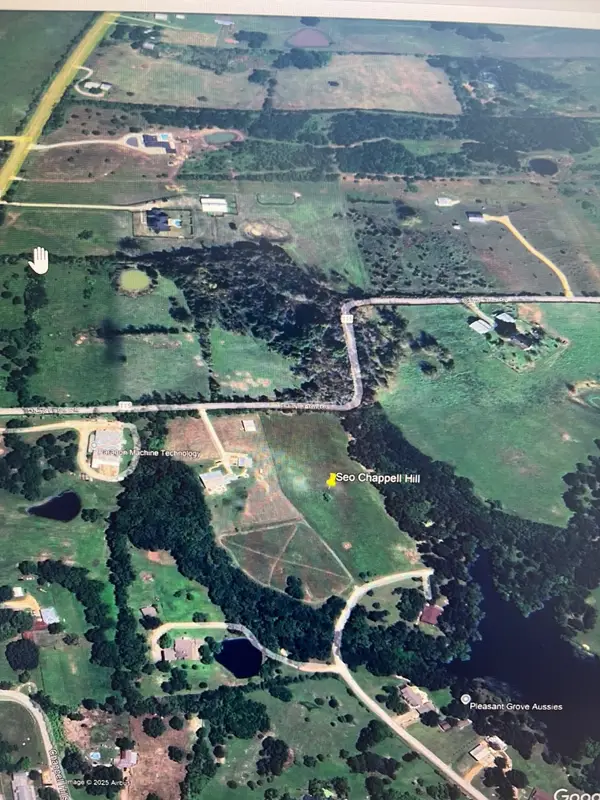 $550,000Active6.84 Acres
$550,000Active6.84 AcresTBD Park Lane, Chappell Hill, TX 77426
MLS# 91104432Listed by: JLA REALTY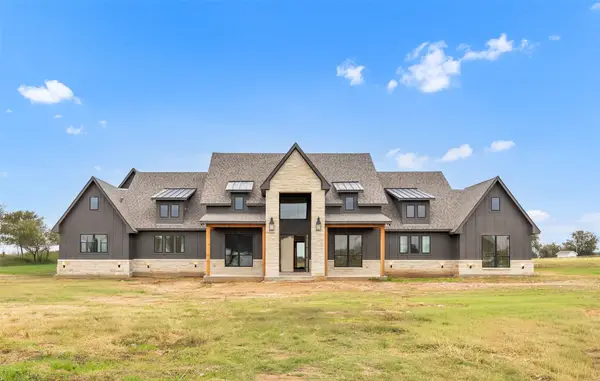 $1,200,000Active4 beds 4 baths3,984 sq. ft.
$1,200,000Active4 beds 4 baths3,984 sq. ft.1141 Bluebonnet Ridge Drive, Chappell Hill, TX 77426
MLS# 94408314Listed by: BOXWOOD REAL ESTATE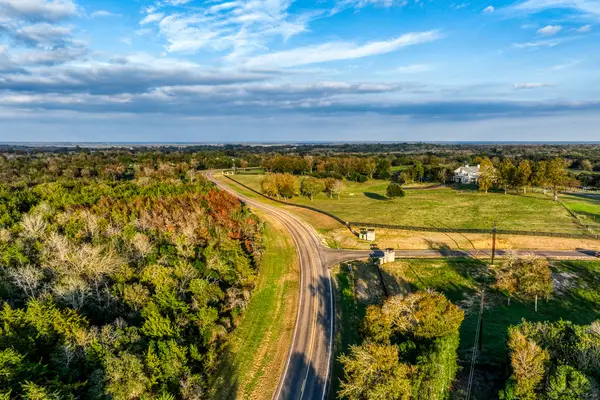 $199,900Active2.28 Acres
$199,900Active2.28 AcresTBD Sunny Hills Lot 30 Drive, Chappell Hill, TX 77426
MLS# 73826949Listed by: COMPASS RE TEXAS, LLC - HOUSTON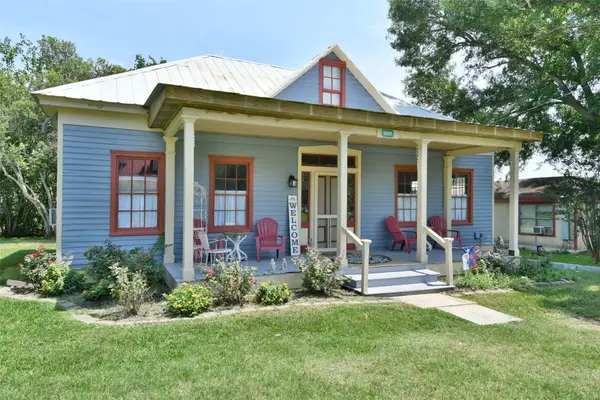 $291,000Active1 beds 1 baths984 sq. ft.
$291,000Active1 beds 1 baths984 sq. ft.9091 Providence Street, Chappell Hill, TX 77426
MLS# 47892156Listed by: J HILL PROPERTIES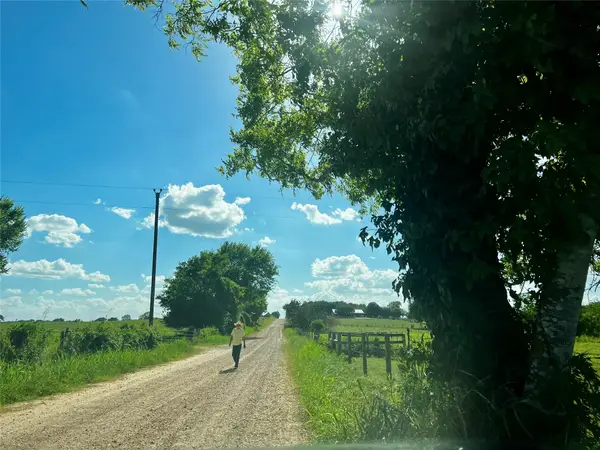 $475,000Active18.6 Acres
$475,000Active18.6 Acres00 Terrace Road, Chappell Hill, TX 77426
MLS# 72234744Listed by: WALZEL PROPERTIES - CORPORATE OFFICE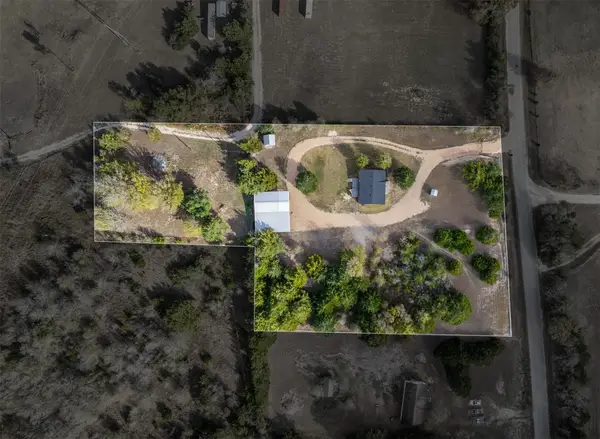 $399,500Active2.48 Acres
$399,500Active2.48 Acres6885 Gibbs Creek Road, Chappell Hill, TX 77426
MLS# 50419259Listed by: SOUTHERN DISTRICT SOTHEBY'S INTERNATIONAL REALTY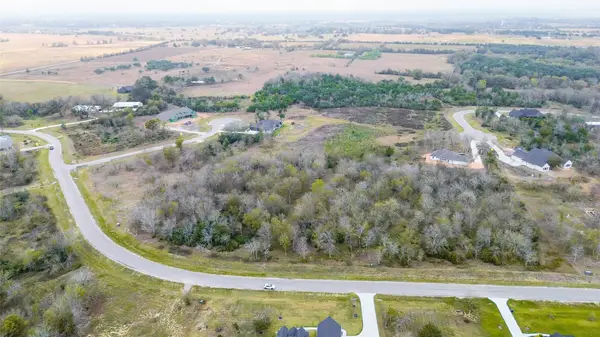 $210,000Active1.75 Acres
$210,000Active1.75 AcresLot 15 Winding Branch, Chappell Hill, TX 77426
MLS# 67003397Listed by: HOMESMART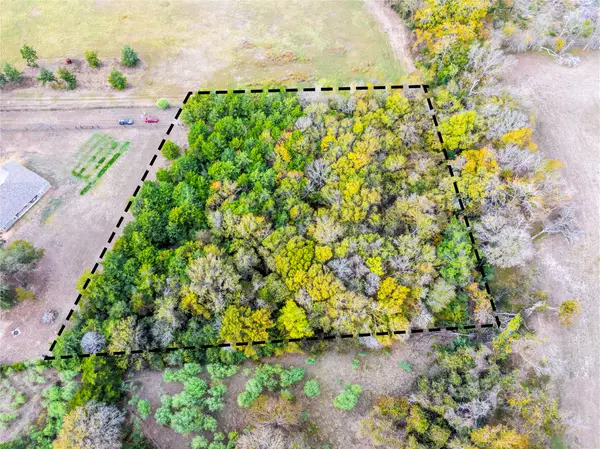 $160,000Active2.35 Acres
$160,000Active2.35 AcresTBD Armstrong School Road, Chappell Hill, TX 77426
MLS# 12241329Listed by: BETTER HOMES AND GARDENS REAL ESTATE HOMETOWN
