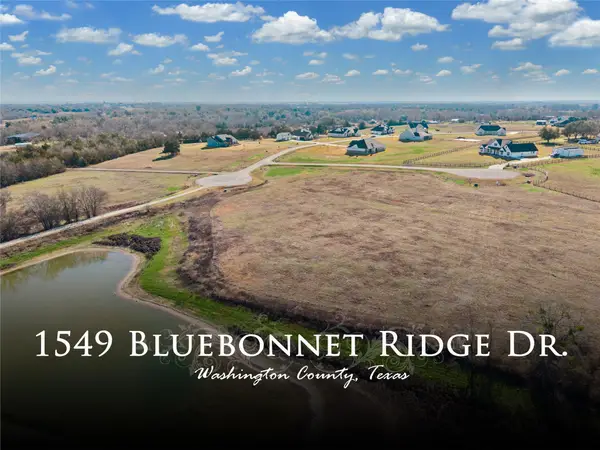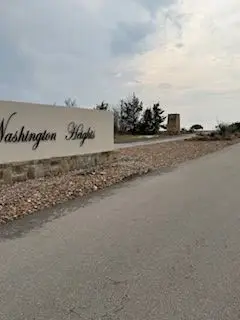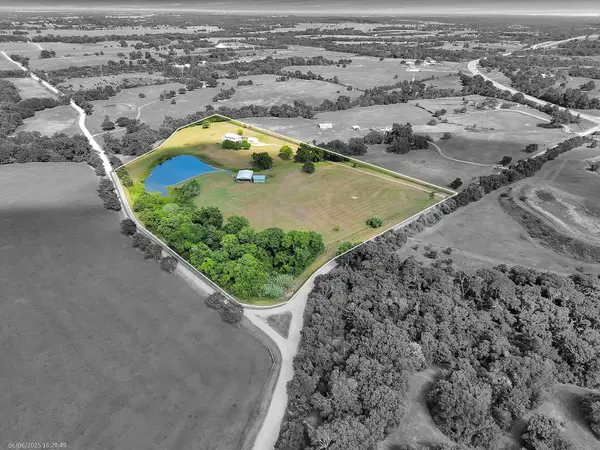8844 Whiddon Road S, Chappell Hill, TX 77426
Local realty services provided by:ERA Experts
Listed by: donna hobbs
Office: market realty inc.
MLS#:26372736
Source:HARMLS
Price summary
- Price:$1,599,000
- Price per sq. ft.:$527.72
About this home
Welcome to a peaceful country retreat in Chappell Hill on gorgeous18 +/- partially wooded property with an established wildlife exemption. You'll love the pond, hay meadow, pecan orchard, wild flower & food plots and awe at the deer, butterflies and birds that call this their home too. There is nice fenced in area, just perfect for a garden with water close.
Builder Walter Thielemann constructed a very welcoming 3/3 home, perfect for family gatherings. Features include dining/sun porch with large windows, loft space, a separate mother in law suite with living room, bedroom and bath.
You will have plenty of room for storage in an almost 1,000 sq.ft. Barndo complete with central air and heat, roll up door and side door leading to a covered area with more room for storage and a sink. It's plenty of room for a workshop, game room or workout space. Next door is a one car garage with more storage.
Don't miss a chance to create memories, enjoying the country life.
Contact an agent
Home facts
- Year built:1992
- Listing ID #:26372736
- Updated:February 20, 2026 at 12:42 PM
Rooms and interior
- Bedrooms:3
- Total bathrooms:3
- Full bathrooms:3
- Living area:3,030 sq. ft.
Heating and cooling
- Cooling:Central Air, Electric, Zoned
- Heating:Central, Electric, Zoned
Structure and exterior
- Year built:1992
- Building area:3,030 sq. ft.
- Lot area:18.37 Acres
Schools
- High school:BRENHAM HIGH SCHOOL
- Middle school:BRENHAM JUNIOR HIGH SCHOOL
- Elementary school:BISD DRAW
Utilities
- Water:Well
- Sewer:Septic Tank
Finances and disclosures
- Price:$1,599,000
- Price per sq. ft.:$527.72
- Tax amount:$14 (2025)
New listings near 8844 Whiddon Road S
- New
 $325,000Active4.02 Acres
$325,000Active4.02 Acres1549 Bluebonnet Ridge Drive, Chappell Hill, TX 77426
MLS# 96513349Listed by: HODDE REAL ESTATE COMPANY - New
 $124,900Active1.69 Acres
$124,900Active1.69 Acres00 Chadwick Hogan Road, Chappell Hill, TX 77426
MLS# 40280182Listed by: MY CASTLE REALTY  $380,000Active5.01 Acres
$380,000Active5.01 Acres10250 Jenny Lynn Lane, Chappell Hill, TX 77426
MLS# 19899216Listed by: ELITE, REALTORS OF TEXAS $575,000Pending4 beds 3 baths1,200 sq. ft.
$575,000Pending4 beds 3 baths1,200 sq. ft.4085 Nicholson Lake Road, Chappell Hill, TX 77426
MLS# 40055633Listed by: MY CASTLE REALTY $449,500Active3.19 Acres
$449,500Active3.19 Acres8187 Timber Bridge Lane, Chappell Hill, TX 77426
MLS# 52313527Listed by: MADDIE LOWE PROPERTIES $286,944Active2.35 Acres
$286,944Active2.35 Acres8272 Timber Bridge Lane, Chappell Hill, TX 77426
MLS# 56012478Listed by: J HILL PROPERTIES $199,000Active1.73 Acres
$199,000Active1.73 Acres0 Hidden Trail, Chappell Hill, TX 77426
MLS# 65296924Listed by: HARTMAN & ASSOCIATES $975,000Active4 beds 2 baths2,688 sq. ft.
$975,000Active4 beds 2 baths2,688 sq. ft.290 Phillipsburg Church Road, Chappell Hill, TX 77426
MLS# 64753346Listed by: BILL JOHNSON & ASSOC. REAL ESTATE $174,900Active1.66 Acres
$174,900Active1.66 Acres000 Lot 27 Winding Branch Lane, Chappell Hill, TX 77426
MLS# 24138690Listed by: KEY 2 TEXAS REALTY $975,000Active3 beds 3 baths1,997 sq. ft.
$975,000Active3 beds 3 baths1,997 sq. ft.1700 Plum Ln, Brenham, TX 77833
MLS# 3738908Listed by: HORIZON REALTY

