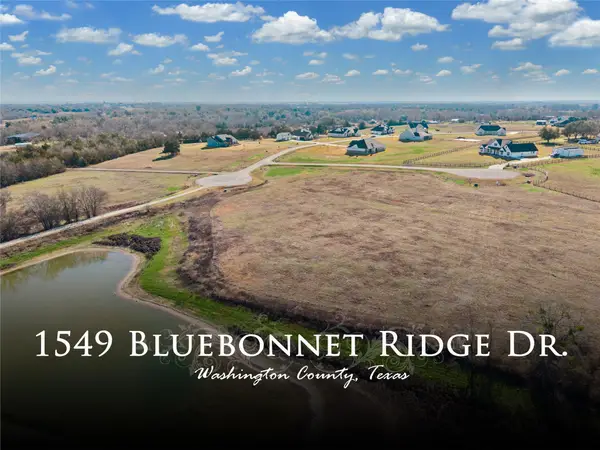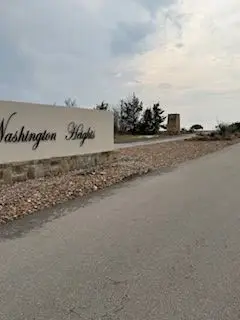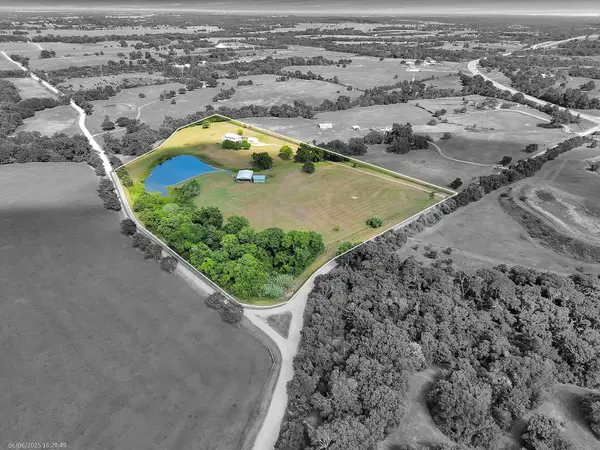9460 Meadow Creek Lane, Chappell Hill, TX 77426
Local realty services provided by:American Real Estate ERA Powered
9460 Meadow Creek Lane,Chappell Hill, TX 77426
$895,000
- 3 Beds
- 3 Baths
- 2,605 sq. ft.
- Farm
- Pending
Listed by: katy pugh
Office: hodde real estate company
MLS#:45862519
Source:HARMLS
Price summary
- Price:$895,000
- Price per sq. ft.:$343.57
- Monthly HOA dues:$25
About this home
Tucked beside the picturesque creek & the community’s well-known covered bridge, this 2010 custom farmhouse captures the essence of country living with today’s conveniences. Set on 3.577 acres, the property offers space & privacy. The home spans 2,605 square feet, 3 bedrooms, 2.5 baths and office. Inviting wraparound porch, standing-seam metal roof, brick-skirted pier & beam foundation with bell piers, & gazebo.
Inside features tall 9-foot doors, wood floors, pocket doors to the dining room, encased windows with wood blinds, & built-in cabinetry. The entire interior has been freshly painted. The living area is anchored by a full brick fireplace with gas/wood options. The kitchen features granite counters, island with gas cooktop, & double ovens. Oversized laundry room with water softener, reverse osmosis system, & space for a second refrigerator. Backyard features covered patio, extra concrete & pavers for play area and entertaining, & sprinkler system. Automatic gate at entry
Contact an agent
Home facts
- Year built:2010
- Listing ID #:45862519
- Updated:February 19, 2026 at 08:11 AM
Rooms and interior
- Bedrooms:3
- Total bathrooms:3
- Full bathrooms:2
- Half bathrooms:1
- Living area:2,605 sq. ft.
Heating and cooling
- Cooling:Central Air, Electric
- Heating:Heat Pump
Structure and exterior
- Year built:2010
- Building area:2,605 sq. ft.
- Lot area:3.58 Acres
Schools
- High school:BRENHAM HIGH SCHOOL
- Middle school:BRENHAM JUNIOR HIGH SCHOOL
- Elementary school:BISD DRAW
Utilities
- Water:Well
- Sewer:Septic Tank
Finances and disclosures
- Price:$895,000
- Price per sq. ft.:$343.57
- Tax amount:$9,581 (2025)
New listings near 9460 Meadow Creek Lane
- New
 $325,000Active4.02 Acres
$325,000Active4.02 Acres1549 Bluebonnet Ridge Drive, Chappell Hill, TX 77426
MLS# 96513349Listed by: HODDE REAL ESTATE COMPANY - New
 $124,900Active1.69 Acres
$124,900Active1.69 Acres00 Chadwick Hogan Road, Chappell Hill, TX 77426
MLS# 40280182Listed by: MY CASTLE REALTY  $380,000Active5.01 Acres
$380,000Active5.01 Acres10250 Jenny Lynn Lane, Chappell Hill, TX 77426
MLS# 19899216Listed by: ELITE, REALTORS OF TEXAS $575,000Pending4 beds 3 baths1,200 sq. ft.
$575,000Pending4 beds 3 baths1,200 sq. ft.4085 Nicholson Lake Road, Chappell Hill, TX 77426
MLS# 40055633Listed by: MY CASTLE REALTY $449,500Active3.19 Acres
$449,500Active3.19 Acres8187 Timber Bridge Lane, Chappell Hill, TX 77426
MLS# 52313527Listed by: MADDIE LOWE PROPERTIES $286,944Active2.35 Acres
$286,944Active2.35 Acres8272 Timber Bridge Lane, Chappell Hill, TX 77426
MLS# 56012478Listed by: J HILL PROPERTIES $199,000Active1.73 Acres
$199,000Active1.73 Acres0 Hidden Trail, Chappell Hill, TX 77426
MLS# 65296924Listed by: HARTMAN & ASSOCIATES $975,000Active4 beds 2 baths2,688 sq. ft.
$975,000Active4 beds 2 baths2,688 sq. ft.290 Phillipsburg Church Road, Chappell Hill, TX 77426
MLS# 64753346Listed by: BILL JOHNSON & ASSOC. REAL ESTATE $174,900Active1.66 Acres
$174,900Active1.66 Acres000 Lot 27 Winding Branch Lane, Chappell Hill, TX 77426
MLS# 24138690Listed by: KEY 2 TEXAS REALTY $975,000Active3 beds 3 baths1,997 sq. ft.
$975,000Active3 beds 3 baths1,997 sq. ft.1700 Plum Ln, Brenham, TX 77833
MLS# 3738908Listed by: HORIZON REALTY

