914 Hillcrest Drive, Childress, TX 79201
Local realty services provided by:ERA Courtyard Real Estate
914 Hillcrest Drive,Childress, TX 79201
$194,500
- 3 Beds
- 2 Baths
- 2,192 sq. ft.
- Single family
- Pending
Listed by: camie holland
Office: chad holland real estate
MLS#:25-8068
Source:TX_AAOR
Price summary
- Price:$194,500
- Price per sq. ft.:$88.73
About this home
All new exterior paint. This brick beauty has got it all! Imagine walking into an open-concept living area that just feels right - where cooking, dining, and hanging out flow seamlessly together.
• Freshly painted interior with updated trim & crown molding
• New waterproof laminate floors that look amazing & can handle real life
• Spacious primary bedroom with an extra room - perfect for a walk-in closet or home office
• Convenient 3/4 bath attached to the primary bedroom
Also included with the property
• Privacy metal fence
• Covered patio with French doors (hello, perfect morning coffee spot!)
• Attached single-car insulated garage
• Metal storage building
• Functional chicken coop
• Detached garage and workshop area
Make it yours today! NO TRESPASSING. PLEASE DO NOT ACCESS PROPERTY WITHOUT BEING ACCOMPANIED BY THE LISTING AGENT OR AN AGENT WHO HAS WRITTEN PERMISSION FROM THE LISTING AGENT.
As with any Exclusive Listing Agreement, owners are not to negotiate with any prospective buyers, but to refer all prospective buyers to the Listing Agent, so please do not contact any of the owners directly.
This property is not for Rent, not for Lease and Owner Financing is not available.
Contact an agent
Home facts
- Year built:1961
- Listing ID #:25-8068
- Added:148 day(s) ago
- Updated:December 17, 2025 at 10:50 AM
Rooms and interior
- Bedrooms:3
- Total bathrooms:2
- Full bathrooms:1
- Living area:2,192 sq. ft.
Heating and cooling
- Cooling:Central Air, Electric
- Heating:Central, Natural gas
Structure and exterior
- Year built:1961
- Building area:2,192 sq. ft.
Utilities
- Water:City
- Sewer:City
Finances and disclosures
- Price:$194,500
- Price per sq. ft.:$88.73
New listings near 914 Hillcrest Drive
 $285,000Active2 beds 1 baths1,120 sq. ft.
$285,000Active2 beds 1 baths1,120 sq. ft.14020 County Road Q, Childress, TX 79201
MLS# 26-913Listed by: JAMES TIPTON REALTY $165,000Pending2 beds 1 baths1,492 sq. ft.
$165,000Pending2 beds 1 baths1,492 sq. ft.205 4th St Se, Childress, TX 79201
MLS# 26-697Listed by: TEXAS STANDARD REALTY LLC $254,400Pending3 beds 2 baths2,256 sq. ft.
$254,400Pending3 beds 2 baths2,256 sq. ft.310 Avenue C, Childress, TX 79201
MLS# 26-496Listed by: TEXAS STANDARD REALTY LLC $145,000Pending3 beds 2 baths1,741 sq. ft.
$145,000Pending3 beds 2 baths1,741 sq. ft.908 Avenue I Nw, Childress, TX 79201
MLS# 26-278Listed by: JAMES TIPTON REALTY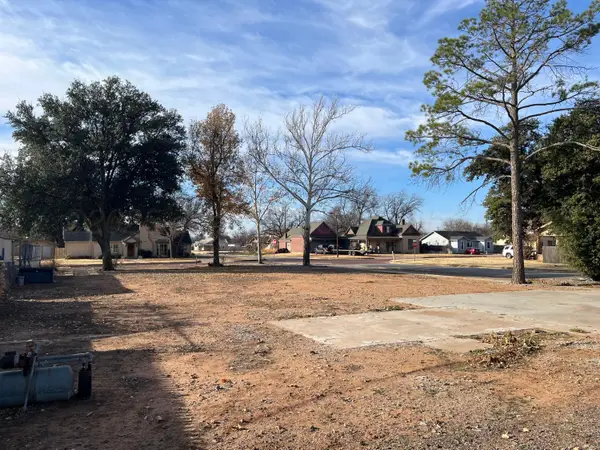 $28,000Pending0.24 Acres
$28,000Pending0.24 Acres610 NW Avenue E Nw, Childress, TX 79201
MLS# 25-10248Listed by: TEXAS STANDARD REALTY LLC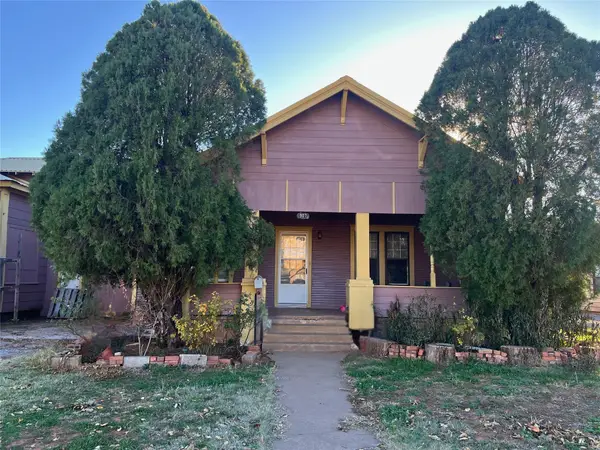 $130,000Active4 beds 1 baths2,052 sq. ft.
$130,000Active4 beds 1 baths2,052 sq. ft.907 NW Ave I, Childress, TX 79201
MLS# 21136401Listed by: ANCHORED REALTY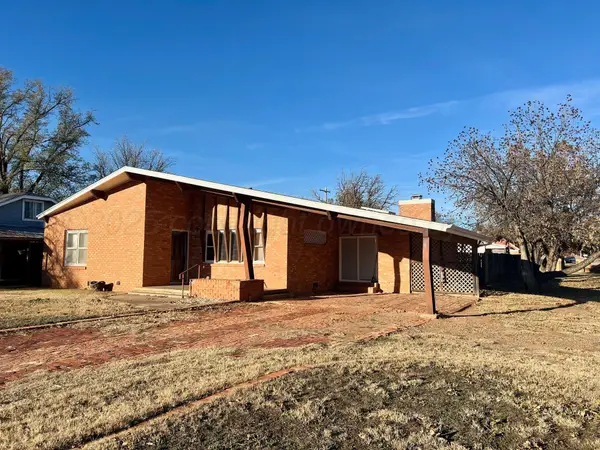 $135,000Active4 beds 2 baths1,988 sq. ft.
$135,000Active4 beds 2 baths1,988 sq. ft.1100 Ave I Nw, Childress, TX 79201
MLS# 25-10053Listed by: CHAD HOLLAND REAL ESTATE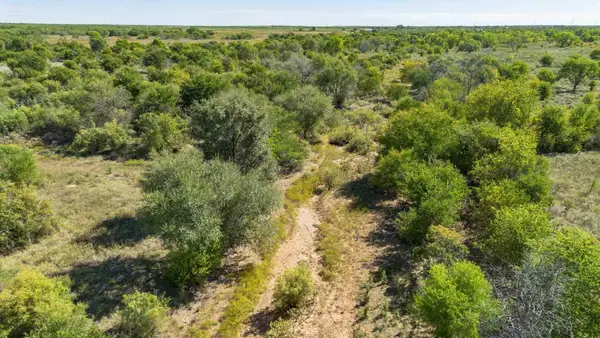 $1,120,000Active-- beds -- baths
$1,120,000Active-- beds -- bathsQuail Haven, Childress, TX 79201
MLS# 25-9856Listed by: TRIANGLE REALTY, LLC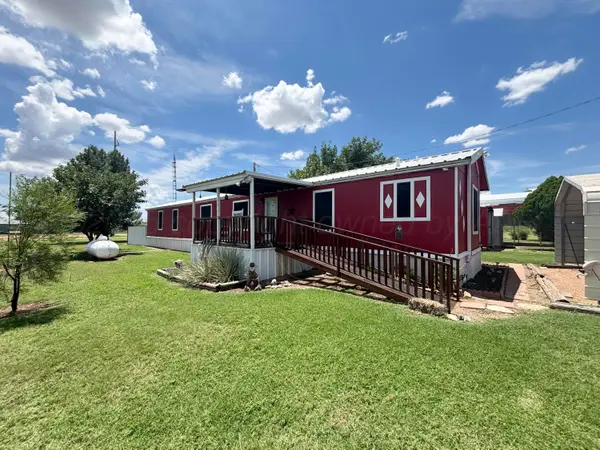 $99,000Pending3 beds 2 baths1,440 sq. ft.
$99,000Pending3 beds 2 baths1,440 sq. ft.310 County Road Kc, Childress, TX 79201
MLS# 25-9704Listed by: JAMES TIPTON REALTY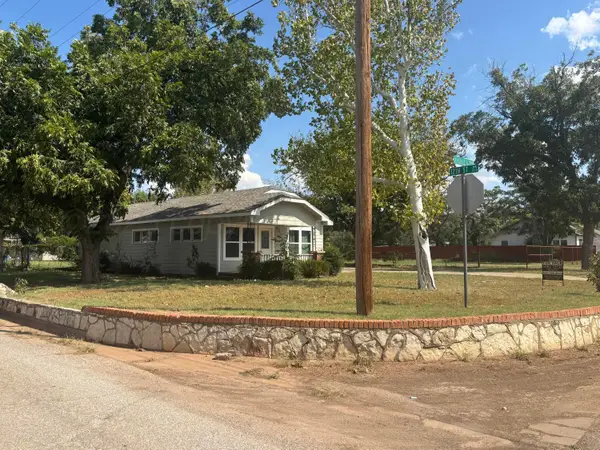 $199,000Pending2 beds 2 baths1,104 sq. ft.
$199,000Pending2 beds 2 baths1,104 sq. ft.1110 Avenue H Nw, Childress, TX 79201
MLS# 25-9695Listed by: JAMES TIPTON REALTY

