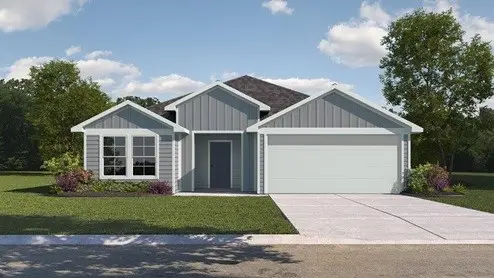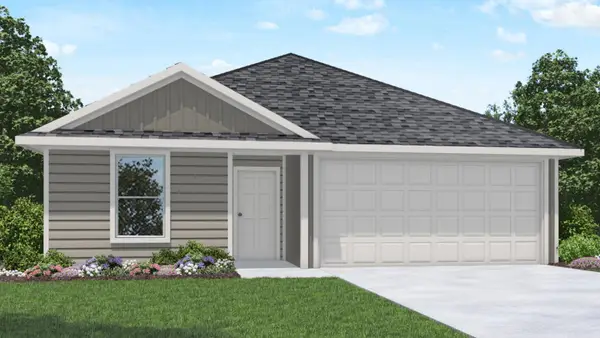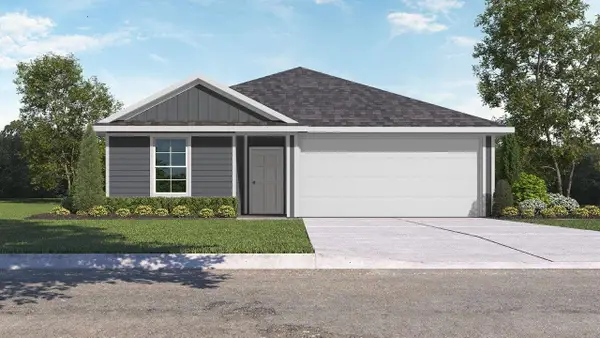Local realty services provided by:American Real Estate ERA Powered
Listed by: jared turner
Office: turner mangum, llc. -- 9003578
MLS#:261237
Source:TX_BBOR
Price summary
- Price:$234,320
- Price per sq. ft.:$165.95
About this home
Our Bellvue is one of our one-story floorplans feature in our Springwood community in Beaumont, Texas. This comfortable 3 bedroom and 2-bathroom home is the perfect fit for you. Inside this home, you’ll find approximately 1,412 square feet and has an open-concept layout designed to fit your needs. This home has beautiful features that create a welcoming ambiance, and the 2-car garage ensures plenty of space for vehicles and storage. The beautiful kitchen with granite countertops and stainless-steel appliances. It is set off from the living area by a kitchen island with a built-in sink. End your day by relaxing under the covered patio, where you can enjoy the nature from the backyard. The primary bedroom will make you feel right at home. With an attached primary bathroom, starting your day or winding down will be a breeze. A large walk-in closet ensures plenty of storage space. The secondary bedrooms are carpeted and have easy access to the laundry room and secondary bathroom
Contact an agent
Home facts
- Listing ID #:261237
- Added:158 day(s) ago
- Updated:February 10, 2026 at 04:06 PM
Rooms and interior
- Bedrooms:3
- Total bathrooms:2
- Full bathrooms:2
- Living area:1,412 sq. ft.
Heating and cooling
- Cooling:Central Electric
- Heating:Central Electric
Structure and exterior
- Roof:Arch. Comp. Shingle
- Building area:1,412 sq. ft.
- Lot area:0.14 Acres
Utilities
- Water:City Water
- Sewer:City Sewer
Finances and disclosures
- Price:$234,320
- Price per sq. ft.:$165.95
- Tax amount:$2
New listings near 540 Hunter Grove
- New
 $254,575Active3 beds 2 baths1,575 sq. ft.
$254,575Active3 beds 2 baths1,575 sq. ft.530 Hunter Grove Lane, China, TX 77613
MLS# 74918700Listed by: D.R. HORTON  $150,000Pending3 beds 2 baths1,064 sq. ft.
$150,000Pending3 beds 2 baths1,064 sq. ft.506 N Beaumont St, China, TX 77613
MLS# 264077Listed by: TRIANGLE REAL ESTATE, LLC $276,805Active4 beds 2 baths2,031 sq. ft.
$276,805Active4 beds 2 baths2,031 sq. ft.515 Hunter Grove, China, TX 77613
MLS# 263806Listed by: TURNER MANGUM, LLC -- 9003578 $298,785Active4 beds 3 baths2,251 sq. ft.
$298,785Active4 beds 3 baths2,251 sq. ft.510 Hunter Grove, China, TX 77613
MLS# 263808Listed by: TURNER MANGUM, LLC -- 9003578 $263,055Active4 beds 3 baths1,831 sq. ft.
$263,055Active4 beds 3 baths1,831 sq. ft.520 Hunters Grove, China, TX 77613
MLS# 263800Listed by: TURNER MANGUM, LLC -- 9003578 $264,345Active4 beds 3 baths1,831 sq. ft.
$264,345Active4 beds 3 baths1,831 sq. ft.415 China Grove, China, TX 77613
MLS# 263801Listed by: TURNER MANGUM, LLC -- 9003578 $236,935Active3 beds 2 baths1,412 sq. ft.
$236,935Active3 beds 2 baths1,412 sq. ft.525 Hunter Grove, China, TX 77613
MLS# 263802Listed by: TURNER MANGUM, LLC -- 9003578 $264,345Active4 beds 3 baths1,831 sq. ft.
$264,345Active4 beds 3 baths1,831 sq. ft.415 China Grove, China, TX 77613
MLS# 45400760Listed by: TURNER MANGUM,LLC $298,785Active4 beds 3 baths2,257 sq. ft.
$298,785Active4 beds 3 baths2,257 sq. ft.510 Hunter Grove Lane, China, TX 77613
MLS# 51579532Listed by: TURNER MANGUM,LLC $263,055Active4 beds 3 baths1,831 sq. ft.
$263,055Active4 beds 3 baths1,831 sq. ft.520 Hunter Grove Lane, China, TX 77613
MLS# 84431673Listed by: TURNER MANGUM,LLC

