229 Gardner, Cibolo, TX 78108
Local realty services provided by:ERA Experts
229 Gardner,Cibolo, TX 78108
$265,000
- 4 Beds
- 3 Baths
- 2,402 sq. ft.
- Single family
- Active
Listed by:hector mendes(210) 708-5493, hgm.homes@gmail.com
Office:san antonio elite realty
MLS#:1875108
Source:SABOR
Price summary
- Price:$265,000
- Price per sq. ft.:$110.32
- Monthly HOA dues:$31.67
About this home
FIXER UPPER "AS IS" NO REPAIRS! BRING YOUR BEST OFFER! Contractor Repairs Quote Available. Great area, great schools, makes a Great HOME - RENTAL Priced To Sell! One Story, 1 Master and 2 additional Bedrooms Down, Separate Dining, Living Open + Upstairs Loft bedroom/media with full bathroom, 2 Car Garage. Grand Open Floor Plan with super high ceilings, many archway accents, extra wide walkways, plus extra wide white trim thought. Beautiful Tile floors and replace carpet with same or Luxury vinyl wood looking plank floors! Granit countertops, filtration and softener system plus extra water filter system in kitchen. Plenty of kitchen space in the 42 inch cabinets, island kitchen counter design, under cabinet lighting and appliances plus refrigerator stay! Alarm System, Water Softener and filtration all stay. Check out the large upstairs loft with its own full bath. Can be a 4th bedroom, guest room, media room and more! Step out to the covered patio overlooking the Level Private back yard with Sprinkler system included. Community Amenities includes Park and Jogging Trails. Awesome Schools nearby. Minutes to Golf Courses, Military bases, Randolph AFB, Ft Sam, Shopping, Entertainment, Schertz, Factory Outlets in New Braunfels, San Antonio, The FORUM, Kids entertainment, Santikos, Bowling, Laser tag, Movies, Games, much more!
Contact an agent
Home facts
- Year built:2010
- Listing ID #:1875108
- Added:113 day(s) ago
- Updated:October 04, 2025 at 01:35 PM
Rooms and interior
- Bedrooms:4
- Total bathrooms:3
- Full bathrooms:3
- Living area:2,402 sq. ft.
Heating and cooling
- Cooling:One Central
- Heating:Central, Electric
Structure and exterior
- Roof:Composition
- Year built:2010
- Building area:2,402 sq. ft.
- Lot area:0.16 Acres
Schools
- High school:Byron Steele High
- Middle school:Dobie J. Frank
- Elementary school:Wiederstein
Utilities
- Water:Water System
Finances and disclosures
- Price:$265,000
- Price per sq. ft.:$110.32
- Tax amount:$8,198 (2024)
New listings near 229 Gardner
- New
 $547,000Active5 beds 4 baths3,420 sq. ft.
$547,000Active5 beds 4 baths3,420 sq. ft.4613 Falling Oak, Cibolo, TX 78108
MLS# 1912710Listed by: BK REAL ESTATE - New
 $580,000Active4 beds 3 baths2,340 sq. ft.
$580,000Active4 beds 3 baths2,340 sq. ft.411 Aurora Basin, Cibolo, TX 78108
MLS# 1912677Listed by: TEXAS ALLY REAL ESTATE GROUP - New
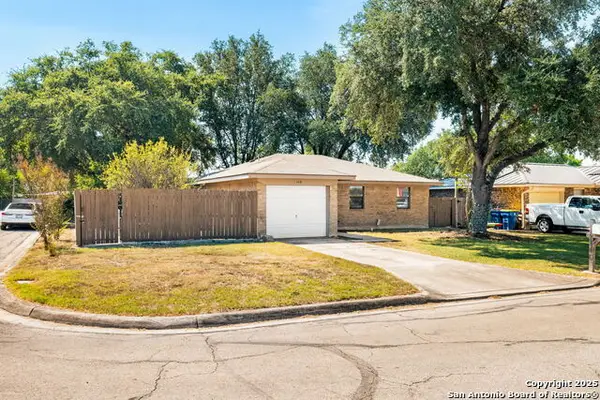 $219,900Active3 beds 1 baths981 sq. ft.
$219,900Active3 beds 1 baths981 sq. ft.140 Buffalo, Cibolo, TX 78108
MLS# 1912640Listed by: ALL CITY SAN ANTONIO REGISTERED SERIES - New
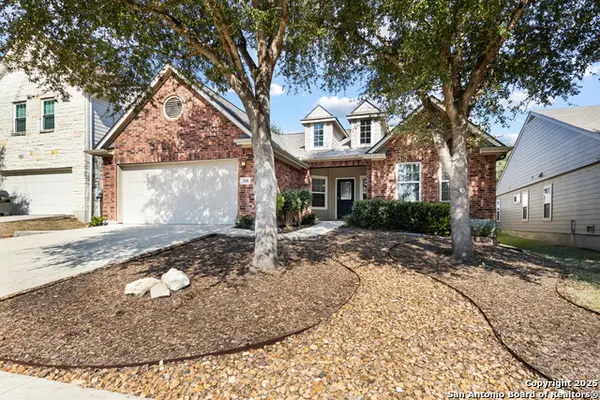 $305,000Active3 beds 2 baths1,770 sq. ft.
$305,000Active3 beds 2 baths1,770 sq. ft.318 Birkdale, Cibolo, TX 78108
MLS# 1912572Listed by: COLDWELL BANKER D'ANN HARPER - New
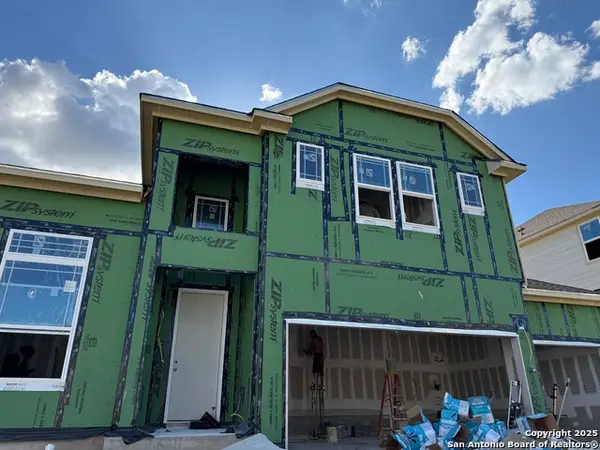 $559,475Active4 beds 3 baths2,573 sq. ft.
$559,475Active4 beds 3 baths2,573 sq. ft.322 Glenwood Ranch, Cibolo, TX 78108
MLS# 1912596Listed by: CHESMAR HOMES - New
 $444,990Active4 beds 3 baths2,884 sq. ft.
$444,990Active4 beds 3 baths2,884 sq. ft.12852 Red Apple Rd., Schertz, TX 78108
MLS# 1912541Listed by: EXP REALTY - New
 $165,000Active2 beds 1 baths1,019 sq. ft.
$165,000Active2 beds 1 baths1,019 sq. ft.112 Bramblewood Cir, Cibolo, TX 78108
MLS# 8263559Listed by: REALTY OF AMERICA, LLC - New
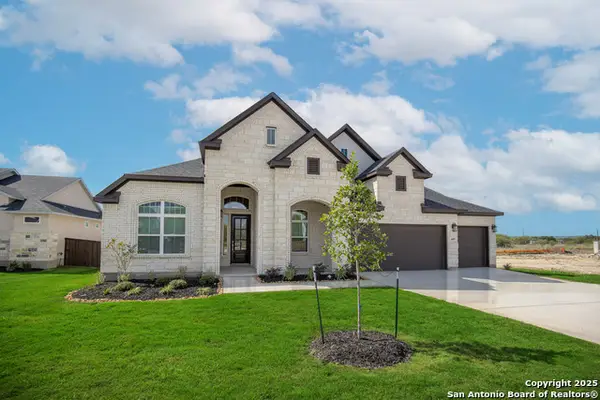 $757,385Active5 beds 5 baths3,656 sq. ft.
$757,385Active5 beds 5 baths3,656 sq. ft.524 Caliban, Cibolo, TX 78108
MLS# 1912462Listed by: CHESMAR HOMES - New
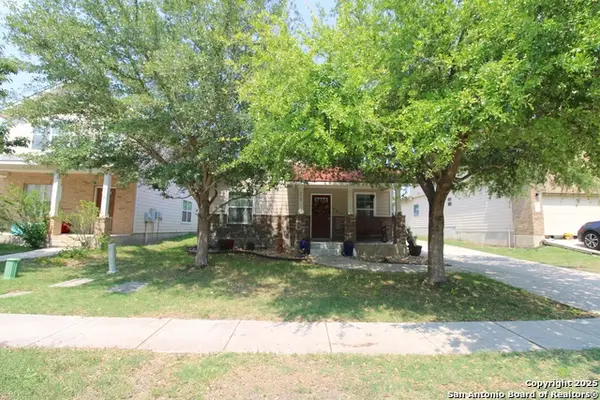 $234,900Active3 beds 2 baths1,203 sq. ft.
$234,900Active3 beds 2 baths1,203 sq. ft.312 Capstone, Cibolo, TX 78108
MLS# 1912396Listed by: REFA PROFESSIONALS - New
 $390,000Active3 beds 2 baths1,919 sq. ft.
$390,000Active3 beds 2 baths1,919 sq. ft.661 Bison Lane, Cibolo, TX 78108
MLS# 594064Listed by: STEELE PORTFOLIO
