406 Aurora Basin, Cibolo, TX 78108
Local realty services provided by:ERA Experts
406 Aurora Basin,Cibolo, TX 78108
$715,000
- 4 Beds
- 5 Baths
- 3,505 sq. ft.
- Single family
- Pending
Listed by: tre serrano(855) 450-0442, tre@callthecavalrygroup.com
Office: real broker, llc.
MLS#:1893394
Source:SABOR
Price summary
- Price:$715,000
- Price per sq. ft.:$203.99
- Monthly HOA dues:$67
About this home
Welcome to 406 Aurora Basin, a nearly new 2024 two-story residence built by Chesmar Homes and situated on a premium corner lot in the sought-after Mesa Western neighborhood of Cibolo, Texas. With over 3,500 sq ft, this property features 4 bedrooms and 4.5 baths-a spacious and sophisticated layout offered at a value well below comparable new construction nearby. A set of double entry doors opens into a soaring two-story foyer and family room, creating an immediate sense of volume and natural light. The main level highlights a chef's kitchen with dual islands, a five-burner gas cooktop, double oven, stainless-steel appliances, and abundant cabinetry. Expansive three-panel sliding glass doors connect the interior living spaces to the covered back patio, extending entertainment options outdoors. The primary suite on the first floor offers vaulted ceilings, a luxurious en-suite bath with a soaking tub, oversized mud-set shower, dual vanities, and a walk-in closet that connects directly to the laundry room for convenience. Also located on the main level is a guest suite with its own private full bath, ideal for multi-generational living or visitors. Upstairs, an open game room and loft area provide flexible living space along with a built-in desk workspace. Two additional bedrooms each include their own en-suite bathrooms. The second-story covered patio/balcony overlooks the backyard and offers a peaceful setting to enjoy Hill Country breezes. Outdoor amenities include an oversized three-car garage, a 0.26-acre level lot, and manicured landscaping maintained by a low-cost HOA of approximately $67 per month. Additional upgrades include a smart thermostat, water softener system, upgraded lighting package, and a transferable 2-10 builder warranty. Mesa Western is ideally positioned for quick access to downtown Cibolo, major retail centers, and dining along FM 1103, as well as Interstate 35 and Loop 1604 for easy commuting. The home is located within the Schertz-Cibolo-Universal City ISD (SCUCISD) and lies approximately 6 miles from Joint Base San Antonio - Randolph, making it convenient for military professionals. This residence represents a rare opportunity to acquire a near-new, move-in-ready home on a premier lot with thoughtful design, luxury finishes, and enduring value-priced below current builder inventory. Buyer to verify all room dimensions, school boundaries, HOA regulations, and community amenities.
Contact an agent
Home facts
- Year built:2024
- Listing ID #:1893394
- Added:90 day(s) ago
- Updated:November 16, 2025 at 08:15 AM
Rooms and interior
- Bedrooms:4
- Total bathrooms:5
- Full bathrooms:4
- Half bathrooms:1
- Living area:3,505 sq. ft.
Heating and cooling
- Cooling:Two Central
- Heating:Central, Electric
Structure and exterior
- Roof:Composition
- Year built:2024
- Building area:3,505 sq. ft.
- Lot area:0.26 Acres
Schools
- High school:Byron Steele High
- Middle school:Dobie J. Frank
- Elementary school:Wiederstein
Utilities
- Water:City, Water System
- Sewer:City, Sewer System
Finances and disclosures
- Price:$715,000
- Price per sq. ft.:$203.99
- Tax amount:$14,155 (2024)
New listings near 406 Aurora Basin
- New
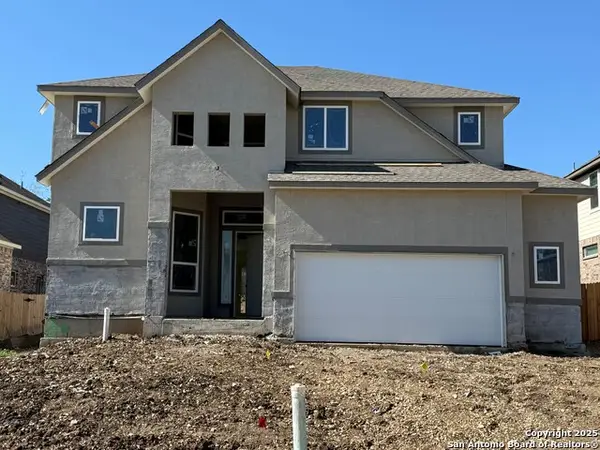 $586,500Active5 beds 4 baths3,190 sq. ft.
$586,500Active5 beds 4 baths3,190 sq. ft.314 Glenwood Ranch, Cibolo, TX 78108
MLS# 1923118Listed by: CHESMAR HOMES - New
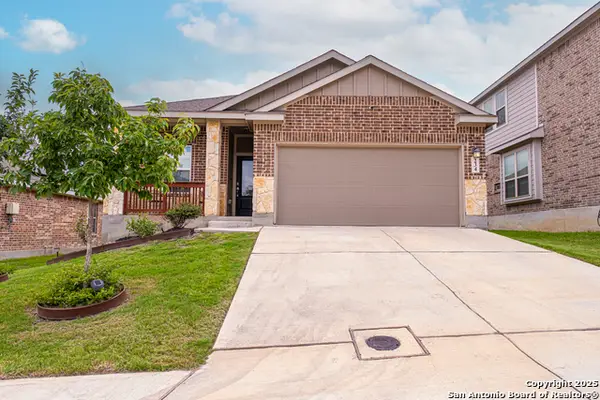 $298,000Active3 beds 2 baths1,645 sq. ft.
$298,000Active3 beds 2 baths1,645 sq. ft.234 Fernwood, Schertz, TX 78108
MLS# 1923096Listed by: REAL BROKER, LLC - New
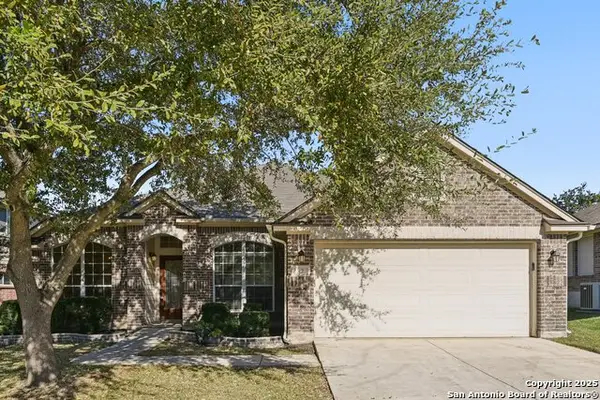 $355,000Active3 beds 2 baths2,256 sq. ft.
$355,000Active3 beds 2 baths2,256 sq. ft.112 Storm Mountain Rd, Cibolo, TX 78108
MLS# 1923077Listed by: MARTI REALTY GROUP - New
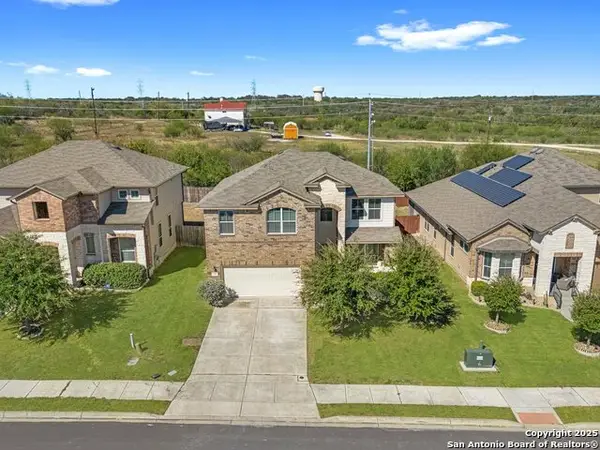 $370,000Active4 beds 3 baths2,340 sq. ft.
$370,000Active4 beds 3 baths2,340 sq. ft.729 Pipe Gate, Cibolo, TX 78108
MLS# 1922982Listed by: MALOUFF REALTY, LLC - New
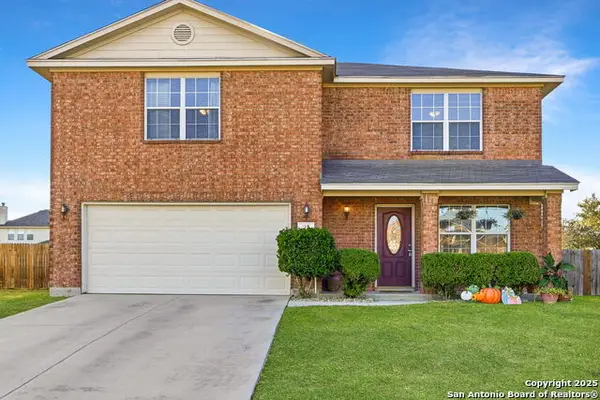 $285,000Active4 beds 3 baths2,327 sq. ft.
$285,000Active4 beds 3 baths2,327 sq. ft.133 Falling Sun, Cibolo, TX 78108
MLS# 1922857Listed by: REAL BROKER, LLC - New
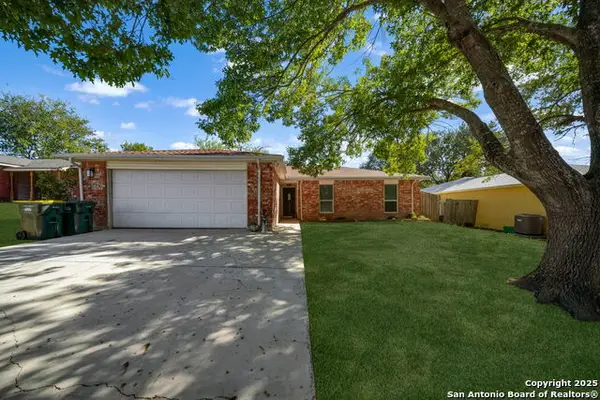 $235,000Active4 beds 2 baths1,475 sq. ft.
$235,000Active4 beds 2 baths1,475 sq. ft.3430 Country Vw, Cibolo, TX 78108
MLS# 1922409Listed by: REDEFINING HOME REAL ESTATE BROKERAGE - New
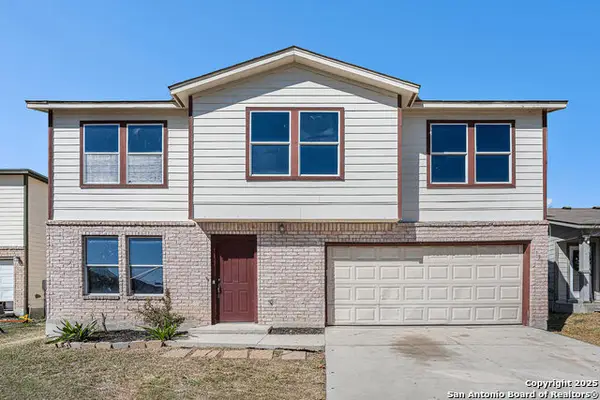 $204,900Active3 beds 3 baths1,928 sq. ft.
$204,900Active3 beds 3 baths1,928 sq. ft.136 Gatewood Bay, Cibolo, TX 78108
MLS# 1922386Listed by: ENTERA REALTY LLC - New
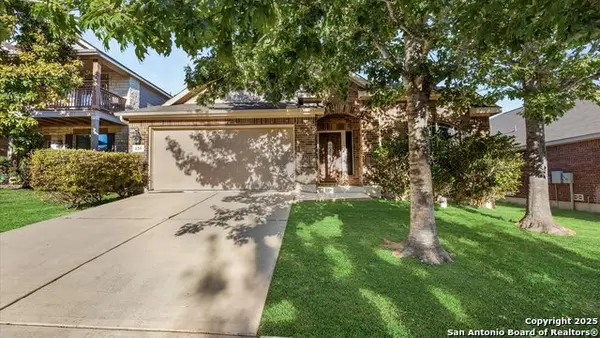 $275,000Active3 beds 2 baths1,796 sq. ft.
$275,000Active3 beds 2 baths1,796 sq. ft.120 Buckskin, Cibolo, TX 78108
MLS# 1922327Listed by: PMI NAVIGATE - New
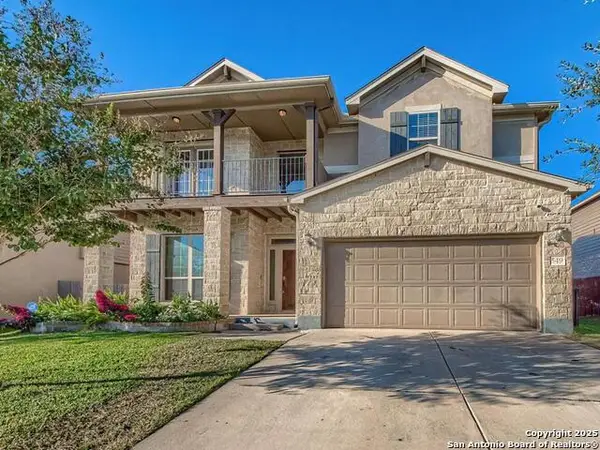 $420,000Active4 beds 4 baths2,963 sq. ft.
$420,000Active4 beds 4 baths2,963 sq. ft.549 Saddle Vista, Cibolo, TX 78108
MLS# 1922042Listed by: KOLT PROPERTIES, LLC 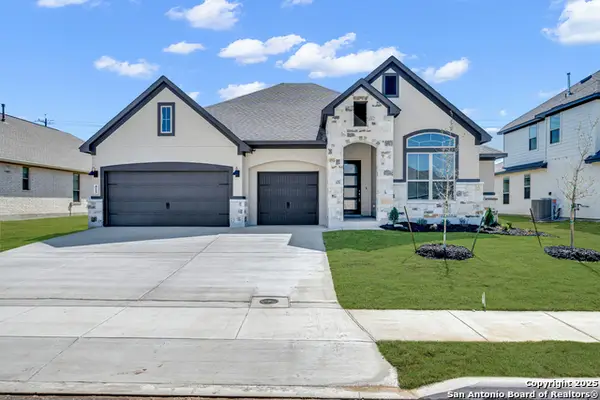 $605,593Active4 beds 4 baths2,835 sq. ft.
$605,593Active4 beds 4 baths2,835 sq. ft.310 Dryden Roost, Cibolo, TX 78108
MLS# 1917605Listed by: KELLER WILLIAMS HERITAGE
