423 Glenwood Ranch, Cibolo, TX 78108
Local realty services provided by:ERA Brokers Consolidated
423 Glenwood Ranch,Cibolo, TX 78108
$557,815Last list price
- 4 Beds
- 4 Baths
- - sq. ft.
- Single family
- Sold
Listed by: katie craig(210) 887-1197, katie.craig@chesmar.com
Office: chesmar homes
MLS#:1921353
Source:LERA
Sorry, we are unable to map this address
Price summary
- Price:$557,815
- Monthly HOA dues:$66.67
About this home
*Home is currently under construction* Some photos for representative purpose only* The Shelby was made for families who need the space! Extending over 3,000 square feet, the Shelby comes with 4 bedrooms, 3.5 bathrooms, a game room, flex room, a formal study, and an outdoor covered patio! You are greeted at the front of the home with a extended porch, or spend some outdoor time in the backyard under a covered patio. The master bedroom is elevated with a tray ceiling, window bench seat, spacious master bathroom with a oversized shower, ample storage and a walk-in closet that connects to the utility room, for convenience! With a storage closet in every room, there is no reason to ever have clutter in this home! Come check out the Shelby!
Contact an agent
Home facts
- Year built:2025
- Listing ID #:1921353
- Added:109 day(s) ago
- Updated:February 25, 2026 at 05:31 AM
Rooms and interior
- Bedrooms:4
- Total bathrooms:4
- Full bathrooms:3
- Half bathrooms:1
Heating and cooling
- Cooling:One Central, Zoned
- Heating:1 Unit, Central, Natural Gas, Zoned
Structure and exterior
- Roof:Composition
- Year built:2025
Schools
- High school:Byron Steele High
- Middle school:Jordan
- Elementary school:Wiederstein
Utilities
- Water:Water System
- Sewer:Sewer System
Finances and disclosures
- Price:$557,815
New listings near 423 Glenwood Ranch
- New
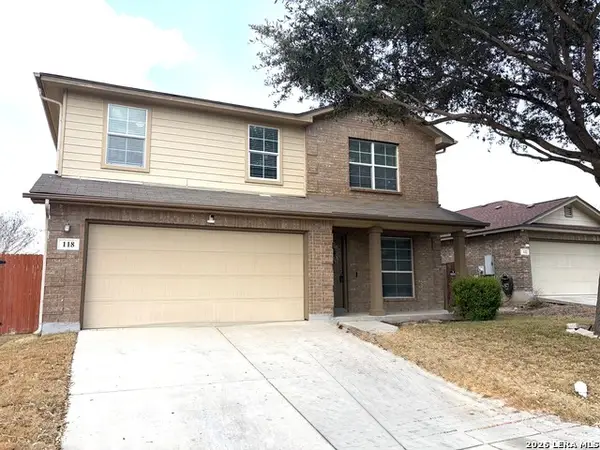 $287,000Active4 beds 3 baths2,484 sq. ft.
$287,000Active4 beds 3 baths2,484 sq. ft.118 Arcadia, Cibolo, TX 78108
MLS# 1943765Listed by: MADDOX & ASSOCIATES REALTY - New
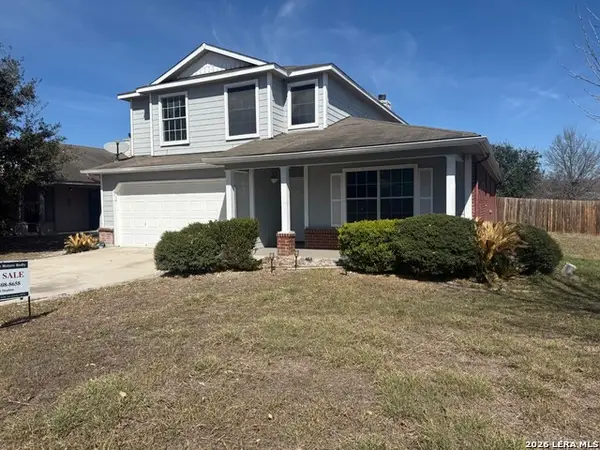 $309,888Active4 beds 3 baths2,607 sq. ft.
$309,888Active4 beds 3 baths2,607 sq. ft.117 Creekside Dr, Cibolo, TX 78108
MLS# 1943727Listed by: LEVEL UP REALTY - New
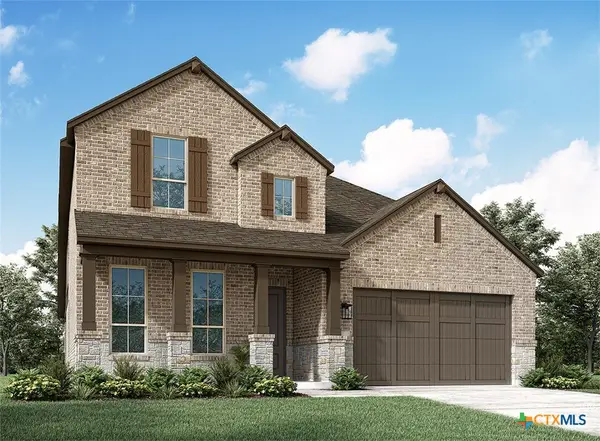 $570,144Active5 beds 4 baths3,068 sq. ft.
$570,144Active5 beds 4 baths3,068 sq. ft.511 Safari Ridge, Cibolo, TX 78108
MLS# 605334Listed by: HIGHLAND HOMES REALTY - New
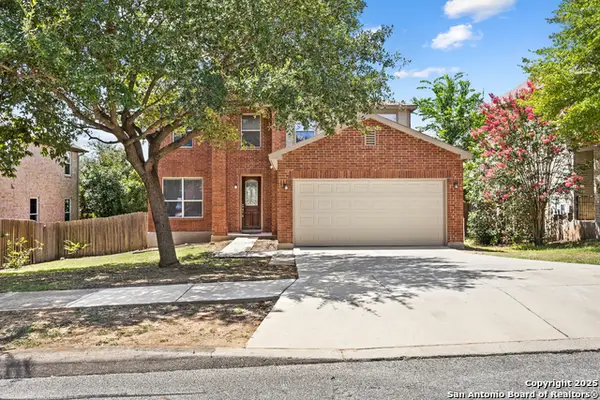 $280,000Active4 beds 3 baths2,688 sq. ft.
$280,000Active4 beds 3 baths2,688 sq. ft.156 Springtree Bluff, Cibolo, TX 78108
MLS# 1943452Listed by: COLDWELL BANKER D'ANN HARPER - New
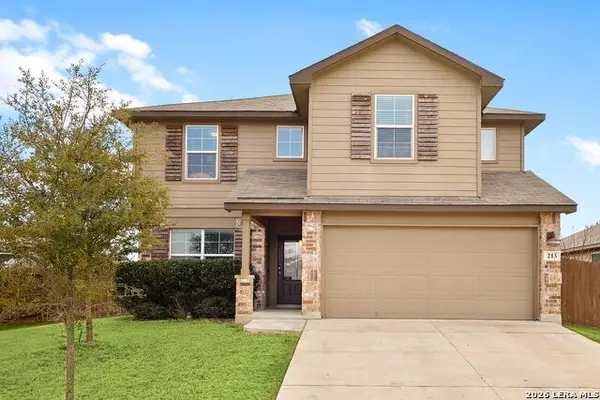 $370,125Active5 beds 3 baths2,540 sq. ft.
$370,125Active5 beds 3 baths2,540 sq. ft.213 Little Wichita, Cibolo, TX 78108
MLS# 1943172Listed by: STEPSTONE REALTY LLC - New
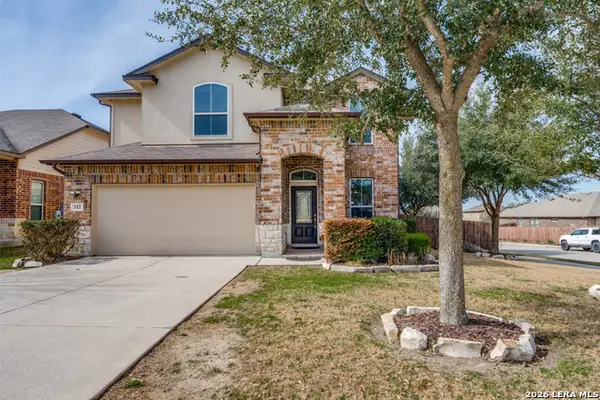 $510,000Active5 beds 3 baths2,789 sq. ft.
$510,000Active5 beds 3 baths2,789 sq. ft.333 Atalaya, Cibolo, TX 78108
MLS# 1943153Listed by: ASTERI REAL ESTATE - New
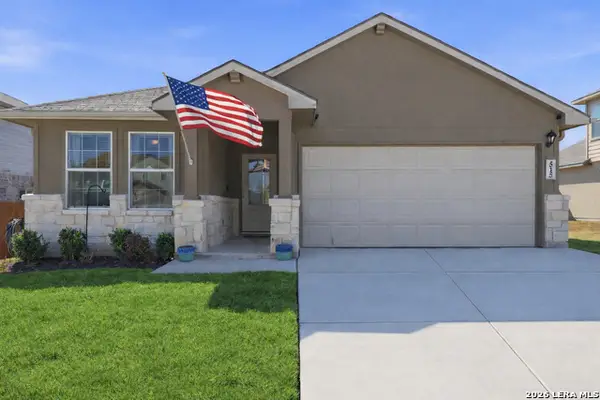 $379,500Active4 beds 2 baths1,901 sq. ft.
$379,500Active4 beds 2 baths1,901 sq. ft.515 Diamond Shoals, Cibolo, TX 78108
MLS# 1943113Listed by: JLA REALTY - New
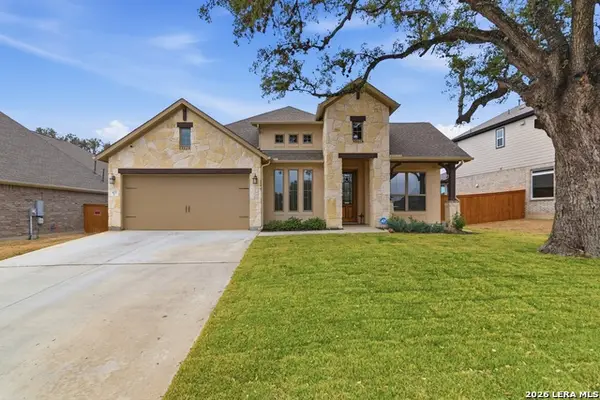 $499,990Active4 beds 3 baths2,480 sq. ft.
$499,990Active4 beds 3 baths2,480 sq. ft.425 Foxbrook, Cibolo, TX 78108
MLS# 1943114Listed by: D LEE EDWARDS REALTY, INC - New
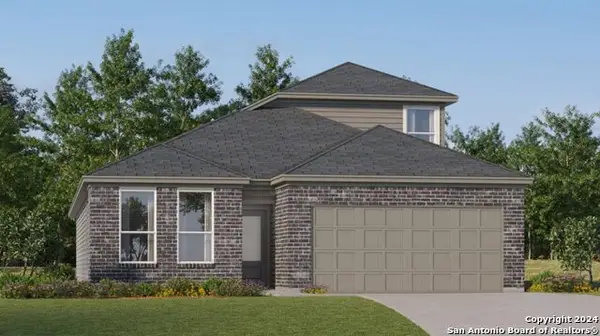 $334,999Active4 beds 3 baths2,378 sq. ft.
$334,999Active4 beds 3 baths2,378 sq. ft.2268 Monument Hill, Cibolo, TX 78124
MLS# 1942954Listed by: MARTI REALTY GROUP - New
 $83,000Active0.51 Acres
$83,000Active0.51 Acres1813 Green Valley Rd, Cibolo, TX 78108
MLS# 1942844Listed by: THE SPENCER GROUP

