444 Foxbrook Way, Cibolo, TX 78108
Local realty services provided by:ERA Brokers Consolidated
Listed by: marcus moreno
Office: details communities, ltd.
MLS#:595301
Source:TX_FRAR
Price summary
- Price:$529,990
- Price per sq. ft.:$199.47
- Monthly HOA dues:$46
About this home
** READY NOW ** BACKS UP TO GREEN SPACE! ** The Quinley, a masterpiece by Scott Felder Homes designed for the discerning modern homeowner! This breathtaking two-story sanctuary boasts 4 bedrooms, 3.5 baths, and a 3-car garage, complete with a separate office for ultimate work-life balance. Nestled on a coveted greenbelt lot, privacy abounds. Imagine relaxing on your expansive, covered patio, accessible from the dramatic open-to-above family room. Inside, 8-foot doors create an air of spaciousness and grandeur. The chef's kitchen is a culinary dream, showcasing built-in GE appliances, an eat-in island, and a generous walk-in pantry. Luxurious details elevate the experience, including stylish LVP flooring, 42" custom cabinets, and eye-catching decorative backsplashes. Step outside to meticulously landscaped grounds, complete with full irrigation, gutters, and elegant iron fencing. Finally, retreat to the downstairs Master Suite, a haven of tranquility featuring separate dual vanities, a large walk-in shower with seat, a separate garden tub, and a spacious walk-in closet. The Quinley isn't just a house; it's a lifestyle
Contact an agent
Home facts
- Year built:2025
- Listing ID #:595301
- Added:121 day(s) ago
- Updated:February 08, 2026 at 04:00 PM
Rooms and interior
- Bedrooms:4
- Total bathrooms:3
- Full bathrooms:3
- Living area:2,657 sq. ft.
Heating and cooling
- Cooling:Ceiling Fans, Central Air
- Heating:Natural Gas
Structure and exterior
- Roof:Composition, Shingle
- Year built:2025
- Building area:2,657 sq. ft.
- Lot area:0.19 Acres
Schools
- High school:Allison L. Steele Enhanced Learning Center
- Middle school:J Frank Dobie Junior High School
- Elementary school:John A Sippel Elementary
Utilities
- Water:Public
Finances and disclosures
- Price:$529,990
- Price per sq. ft.:$199.47
New listings near 444 Foxbrook Way
- New
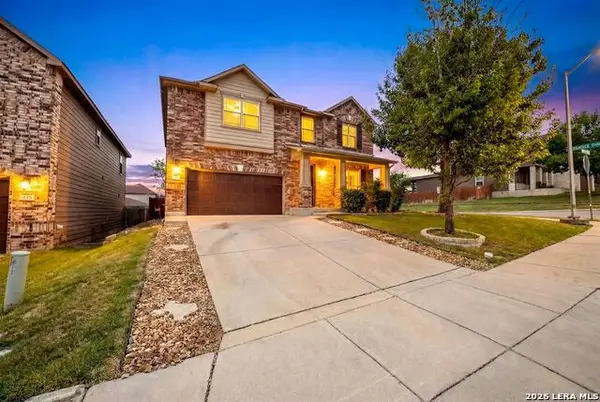 $350,000Active3 beds 3 baths2,754 sq. ft.
$350,000Active3 beds 3 baths2,754 sq. ft.129 Landmark Haven, Cibolo, TX 78108
MLS# 1940925Listed by: EXP REALTY - New
 $370,000Active4 beds 4 baths3,531 sq. ft.
$370,000Active4 beds 4 baths3,531 sq. ft.273 Albarella, Cibolo, TX 78108
MLS# 1940801Listed by: JB GOODWIN, REALTORS - New
 $425,000Active5 beds 4 baths3,473 sq. ft.
$425,000Active5 beds 4 baths3,473 sq. ft.140 Brookshire, Cibolo, TX 78108
MLS# 1940758Listed by: REAL BROKER, LLC - New
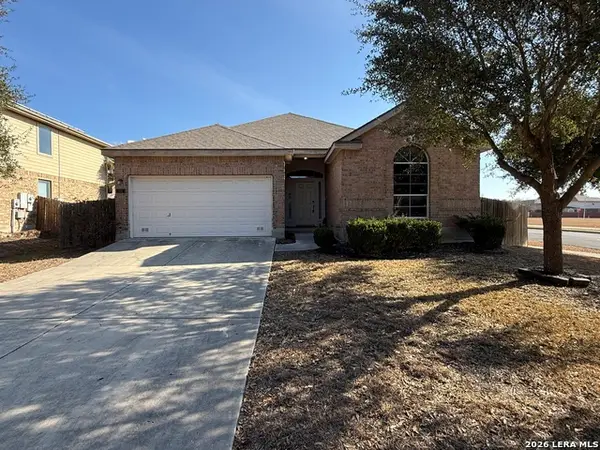 $229,900Active4 beds 2 baths1,815 sq. ft.
$229,900Active4 beds 2 baths1,815 sq. ft.105 Eagle Flight, Cibolo, TX 78108
MLS# 1940483Listed by: PPMG OF TEXAS, LLC - New
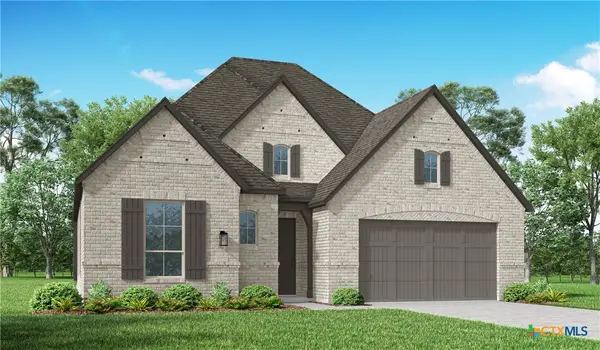 $514,990Active4 beds 4 baths2,563 sq. ft.
$514,990Active4 beds 4 baths2,563 sq. ft.151 Witwatersrand, Cibolo, TX 78108
MLS# 604158Listed by: HIGHLAND HOMES REALTY - New
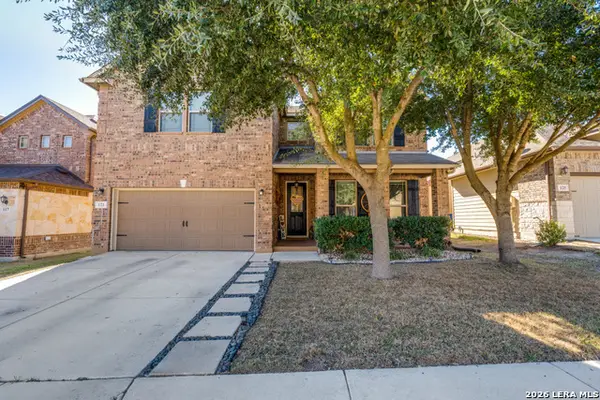 $380,000Active4 beds 3 baths2,875 sq. ft.
$380,000Active4 beds 3 baths2,875 sq. ft.121 Tranquil View, Cibolo, TX 78108
MLS# 1940310Listed by: KELLER WILLIAMS LEGACY - New
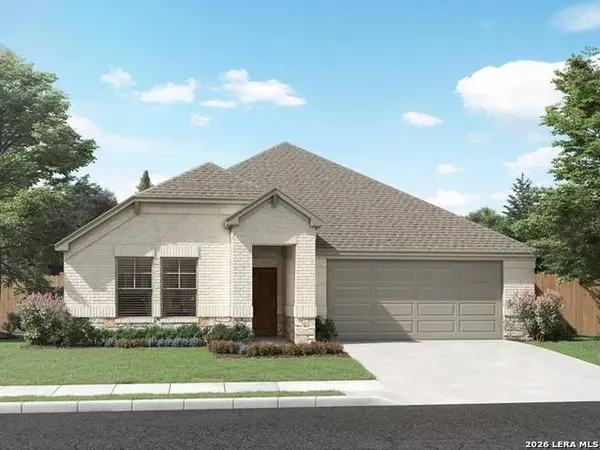 $360,210Active3 beds 3 baths2,100 sq. ft.
$360,210Active3 beds 3 baths2,100 sq. ft.560 Shelton Pass, Cibolo, TX 78108
MLS# 1940182Listed by: MERITAGE HOMES REALTY - New
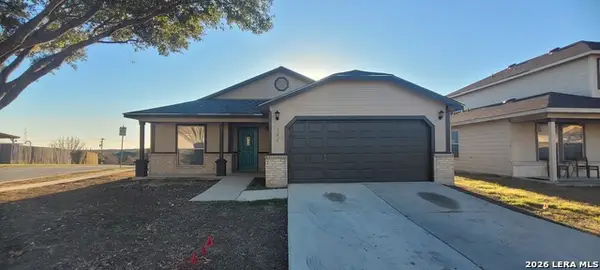 $274,000Active3 beds 2 baths1,795 sq. ft.
$274,000Active3 beds 2 baths1,795 sq. ft.144 Briar, Cibolo, TX 78108
MLS# 1939547Listed by: ALAN KING & ASSOCIATES, LLC - New
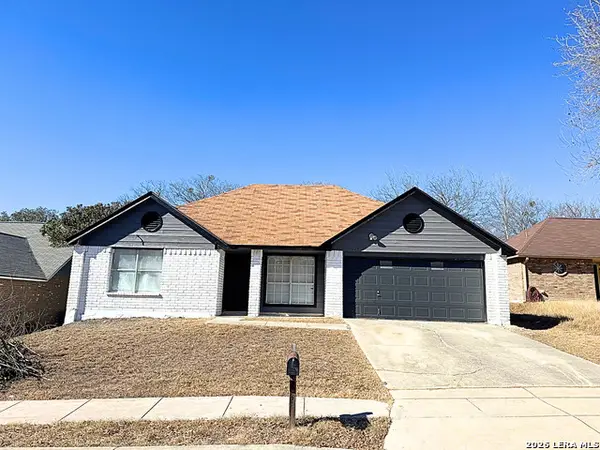 $159,000Active2 beds 2 baths963 sq. ft.
$159,000Active2 beds 2 baths963 sq. ft.3329 Country View, Cibolo, TX 78108
MLS# 1939363Listed by: VORTEX REALTY - New
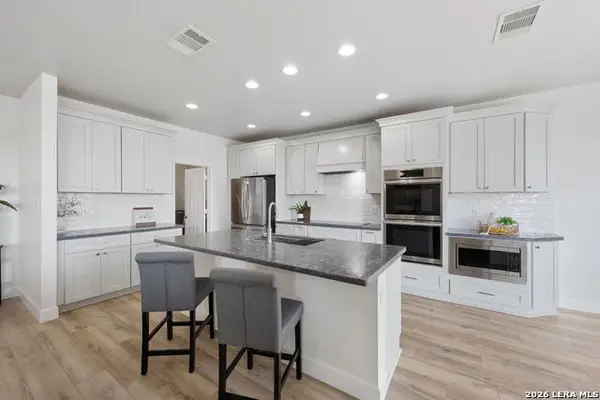 $365,000Active5 beds 3 baths3,372 sq. ft.
$365,000Active5 beds 3 baths3,372 sq. ft.216 Springtree Cove, Cibolo, TX 78108
MLS# 1939090Listed by: KELLER WILLIAMS HERITAGE

