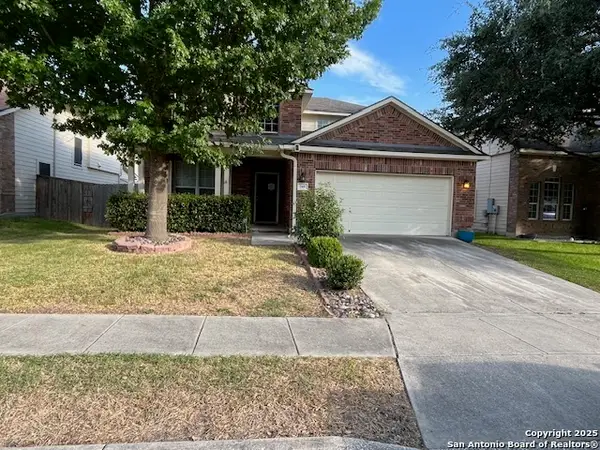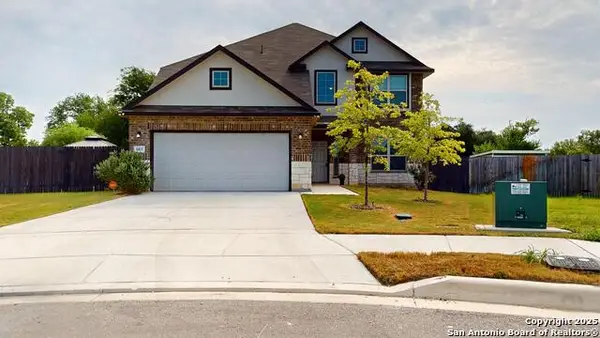513 Chelson Hunt, Cibolo, TX 78108
Local realty services provided by:ERA Colonial Real Estate



Listed by:katheryn powers(888) 519-7431, katie@katiepowersrealtor.com
Office:exp realty
MLS#:1853646
Source:SABOR
Price summary
- Price:$398,000
- Price per sq. ft.:$162.25
- Monthly HOA dues:$66.67
About this home
Discover your dream home in Cibolo! This charming home, constructed in 2021, offers an inviting blend of modern design and convenience. Ideal for entertaining, the open-concept layout seamlessly connects the kitchen, dining, and living areas. Culinary enthusiasts will adore the kitchen's exquisite granite countertops, expansive island, ample cabinetry, and convenient gas cooking setup. Experience elegance with luxury vinyl plank flooring gracing the main living area, accentuating the high ceilings that amplify the open ambiance. The downstairs also features a sunlit office/study, perfect for working from home or enjoying leisure activities. The primary suite, strategically located on the first floor for ultimate privacy and tranquility, boasts generous dimensions, large windows, a ceiling fan, and plush carpeting. The en-suite bathroom is a haven with its double vanity, tub/shower combination, and an impressively spacious walk-in closet. Venture upstairs to explore the vast game room, ideal for family fun and relaxation, along with three sizable bedrooms, each equipped with ample closet space and ceiling fans. The secondary bathroom upstairs reflects generous proportions and functional style. The home's curb appeal is enhanced by its striking brick exterior and charming window shutters, while the backyard is an oasis of entertainment - featuring a covered patio and an extended deck with a pergola, perfect for gatherings. Located just minutes from downtown Cibolo, this home provides quick access to shopping, dining, and grocery stores. Enjoy the vibrant neighborhood amenities and picturesque walking trails, all while benefiting from proximity to I-35, 1604, and Randolph Air Force Base. Don't miss out on this exquisite property, where style meets functionality in a prime location! Assumable is available with a 4.5 Interest Rate!
Contact an agent
Home facts
- Year built:2021
- Listing Id #:1853646
- Added:146 day(s) ago
- Updated:August 22, 2025 at 07:33 AM
Rooms and interior
- Bedrooms:4
- Total bathrooms:3
- Full bathrooms:2
- Half bathrooms:1
- Living area:2,453 sq. ft.
Heating and cooling
- Cooling:One Central
- Heating:Central, Natural Gas
Structure and exterior
- Roof:Composition
- Year built:2021
- Building area:2,453 sq. ft.
- Lot area:0.17 Acres
Schools
- High school:Steele
- Middle school:Dobie J. Frank
- Elementary school:Wiederstein
Utilities
- Water:Water System
- Sewer:Sewer System
Finances and disclosures
- Price:$398,000
- Price per sq. ft.:$162.25
- Tax amount:$8,426 (2024)
New listings near 513 Chelson Hunt
- New
 $379,000Active4 beds 2 baths1,734 sq. ft.
$379,000Active4 beds 2 baths1,734 sq. ft.125 Sailors, Cibolo, TX 78108
MLS# 1894521Listed by: EXP REALTY - New
 $299,999Active3 beds 2 baths1,882 sq. ft.
$299,999Active3 beds 2 baths1,882 sq. ft.108 Blue Vista, Cibolo, TX 78108
MLS# 1894506Listed by: TEXAS EDGE REALTY - New
 $595,000Active4 beds 4 baths3,028 sq. ft.
$595,000Active4 beds 4 baths3,028 sq. ft.320 Asiago, Cibolo, TX 78108
MLS# 1894456Listed by: REAL BROKER, LLC - New
 $300,000Active4 beds 3 baths2,364 sq. ft.
$300,000Active4 beds 3 baths2,364 sq. ft.228 Hereford, Cibolo, TX 78108
MLS# 1894448Listed by: ORCHARD BROKERAGE - New
 $294,500Active4 beds 3 baths2,447 sq. ft.
$294,500Active4 beds 3 baths2,447 sq. ft.349 Wagon Wheel, Cibolo, TX 78108
MLS# 1894325Listed by: CONFIDENCE REALTY GROUP - New
 $349,500Active4 beds 3 baths3,384 sq. ft.
$349,500Active4 beds 3 baths3,384 sq. ft.173 Springtree Gate, Cibolo, TX 78108
MLS# 1894212Listed by: JUSTIN CRISP - Open Sun, 2 to 4pmNew
 $445,000Active4 beds 4 baths2,707 sq. ft.
$445,000Active4 beds 4 baths2,707 sq. ft.603 Hirsch, Cibolo, TX 78108
MLS# 1894134Listed by: NOBLE GROUP REALTY - New
 $295,000Active4 beds 3 baths2,791 sq. ft.
$295,000Active4 beds 3 baths2,791 sq. ft.261 Prairie Vista, Cibolo, TX 78108
MLS# 1894014Listed by: ALEXANDER REALTY - New
 $297,000Active4 beds 2 baths1,820 sq. ft.
$297,000Active4 beds 2 baths1,820 sq. ft.11642 Voges Pass Schertz, Cibolo, TX 78108
MLS# 1893631Listed by: THE REAL ESTATE GUILD, LLC - New
 $529,990Active4 beds 3 baths2,481 sq. ft.
$529,990Active4 beds 3 baths2,481 sq. ft.441 Foxtail Valley, Cibolo, TX 78108
MLS# 1893829Listed by: DETAILS COMMUNITIES, LTD.

