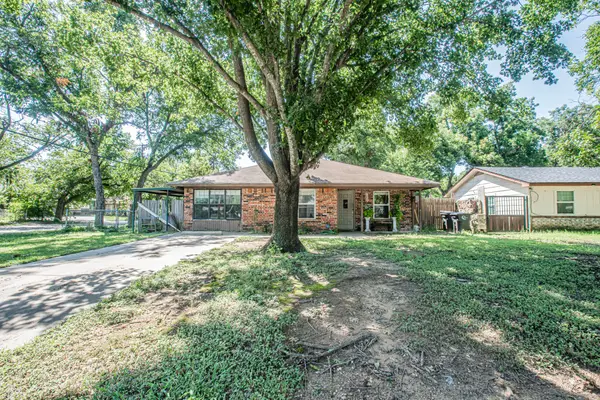1002 Jenny Drive, Cleburne, TX 76031
Local realty services provided by:ERA Steve Cook & Co, Realtors



Listed by:david wilson210-690-0050
Office:mission real estate group
MLS#:21017953
Source:GDAR
Price summary
- Price:$269,900
- Price per sq. ft.:$181.14
About this home
Modern 2013 Brick House – Beautiful - Move-In Ready
Must Sell, All offers considered. Buyer’s agent welcome. Owner willing to close with outside financing or Owner will Carry as well.
This 3-bedroom, 2-bath, 2-car garage home is located in a quiet cul-de-sac just outside of Keene. Built in 2013, this single-story residence offers an open-concept layout with modern finishes and energy-efficient upgrades, including spray foam insulation and a radiant barrier for reduced utility costs.
Highlights include:
Energy-efficient spray foam insulation = lower bills year-round
Open-concept layout for easy flow and entertaining
Oversized breakfast bar + tons of cabinet space in the kitchen
Private master suite with dual vanities + walk-in closet
Spacious backyard with privacy fence—ideal for pets, BBQs, or just relaxing
Attached 2-car garage + extended driveway for extra parking
Move in without lifting a finger.
Conveniently located near shopping, dining, and schools within the sought-after Joshua ISD. No HOA. This move-in-ready home is perfect for first-time buyers, investors, or those looking to downsize with ease.
If wanting Owner to carry: Seller doesn’t care about your credit. Seller is looking for someone with a reasonable down payment, ability to make their payments and ability to pay the closing costs. If interested come drive by the house. There’s a sign in front of the house with my cell (Listing Agent) on it. Call me and I’ll get you inside to see it.
Priced to sell — don’t wait. Schedule your private showing today before this one’s gone.
Contact an agent
Home facts
- Year built:2013
- Listing Id #:21017953
- Added:12 day(s) ago
- Updated:August 09, 2025 at 11:48 AM
Rooms and interior
- Bedrooms:3
- Total bathrooms:2
- Full bathrooms:2
- Living area:1,490 sq. ft.
Heating and cooling
- Cooling:Central Air
- Heating:Central
Structure and exterior
- Roof:Composition
- Year built:2013
- Building area:1,490 sq. ft.
- Lot area:0.15 Acres
Schools
- High school:Joshua
- Elementary school:Plum Creek
Finances and disclosures
- Price:$269,900
- Price per sq. ft.:$181.14
- Tax amount:$7,422
New listings near 1002 Jenny Drive
- New
 $285,000Active3 beds 3 baths1,878 sq. ft.
$285,000Active3 beds 3 baths1,878 sq. ft.856 Towngreen Drive, Cleburne, TX 76031
MLS# 21032279Listed by: REAL BROKER, LLC - New
 $245,000Active4 beds 2 baths1,502 sq. ft.
$245,000Active4 beds 2 baths1,502 sq. ft.101 Myers Avenue, Cleburne, TX 76033
MLS# 21031745Listed by: INDEPENDENT REALTY - New
 $300,000Active4 beds 3 baths1,774 sq. ft.
$300,000Active4 beds 3 baths1,774 sq. ft.107 Annabelle Street, Cleburne, TX 76031
MLS# 21034727Listed by: WELLS REALTY SOLUTIONS, LLC - New
 $310,000Active3 beds 2 baths1,916 sq. ft.
$310,000Active3 beds 2 baths1,916 sq. ft.1304 Bradley Court, Cleburne, TX 76033
MLS# 21007783Listed by: DHS REALTY - New
 $265,000Active3 beds 2 baths1,818 sq. ft.
$265,000Active3 beds 2 baths1,818 sq. ft.411 Euclid Street, Cleburne, TX 76033
MLS# 21022620Listed by: ONTRACK REALTY LLC - New
 $225,000Active3 beds 2 baths1,646 sq. ft.
$225,000Active3 beds 2 baths1,646 sq. ft.431 Sabine Avenue, Cleburne, TX 76031
MLS# 21034247Listed by: KELLER WILLIAMS SUMMIT - New
 $229,000Active3 beds 2 baths1,635 sq. ft.
$229,000Active3 beds 2 baths1,635 sq. ft.1500 Hyde Park Boulevard, Cleburne, TX 76033
MLS# 21034163Listed by: MONUMENT REALTY - New
 $294,141Active3 beds 2 baths1,516 sq. ft.
$294,141Active3 beds 2 baths1,516 sq. ft.3107 Harmony Way, Cleburne, TX 76031
MLS# 21029719Listed by: LEGEND HOME CORP - New
 $339,288Active3 beds 3 baths2,121 sq. ft.
$339,288Active3 beds 3 baths2,121 sq. ft.3109 Harmony Way, Cleburne, TX 76031
MLS# 21033741Listed by: LEGEND HOME CORP - New
 $20,000Active0.14 Acres
$20,000Active0.14 Acres8457 Bruntsfield Loop Drive, Cleburne, TX 76033
MLS# 21032066Listed by: GINGER & ASSOCIATES, LLC
