1006 Princeton Place, Cleburne, TX 76033
Local realty services provided by:ERA Steve Cook & Co, Realtors
Listed by: stephanie simmons888-455-6040
Office: fathom realty, llc.
MLS#:21104287
Source:GDAR
Price summary
- Price:$400,000
- Price per sq. ft.:$149.37
About this home
Step into timeless charm and modern comfort with this beautifully maintained 1950s home, nestled on a spacious over half-acre lot in the heart of Cleburne. Impeccably cared for and thoughtfully updated, this home seamlessly blends classic character with today’s conveniences. Featuring 4 bedrooms, 2.5 bathrooms, and a spacious 3-car garage with an attached workshop, this property offers plenty of space for both living and hobbies. Inside, you’ll find gleaming hardwood floors, a cozy fireplace, and a gorgeous kitchen with granite countertops that combines vintage appeal with contemporary style. The primary suite is a true retreat, boasting a luxurious ensuite bath complete with a walk-in shower, jetted soaking tub, and custom walk-in closet. You even have your own private fireplace. Upstairs, you’ll discover additional bedrooms, a media room with surround sound and actually through the whole house, and a half bath, providing the perfect setup for entertainment or guests. Some upgrades include updated plumbing and electrical systems, tankless water heater, a newer roof, newer HVAC system, siding, and fresh exterior paint—offering peace of mind and efficiency for years to come. Outside, enjoy the expansive yard with two storage buildings, mature trees, and plenty of room to relax, garden, or play. With its rare combination of mid-century charm, modern updates, and generous space, this Cleburne gem truly stands out. Don’t miss your chance to make it your forever home!
Contact an agent
Home facts
- Year built:1950
- Listing ID #:21104287
- Added:9 day(s) ago
- Updated:November 15, 2025 at 12:56 PM
Rooms and interior
- Bedrooms:4
- Total bathrooms:3
- Full bathrooms:2
- Half bathrooms:1
- Living area:2,678 sq. ft.
Heating and cooling
- Cooling:Ceiling Fans, Central Air, Electric
- Heating:Central, Fireplaces, Natural Gas
Structure and exterior
- Roof:Composition
- Year built:1950
- Building area:2,678 sq. ft.
- Lot area:0.61 Acres
Schools
- High school:Cleburne
- Middle school:Ad Wheat
- Elementary school:Coleman
Finances and disclosures
- Price:$400,000
- Price per sq. ft.:$149.37
- Tax amount:$4,933
New listings near 1006 Princeton Place
- New
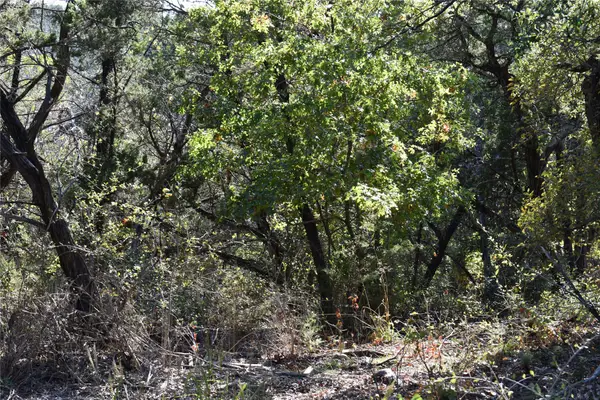 $61,900Active0.43 Acres
$61,900Active0.43 Acres6525 Archerfield Court W, Cleburne, TX 76033
MLS# 21113430Listed by: MOUNTAIN CREEK REAL ESTATE,LLC - New
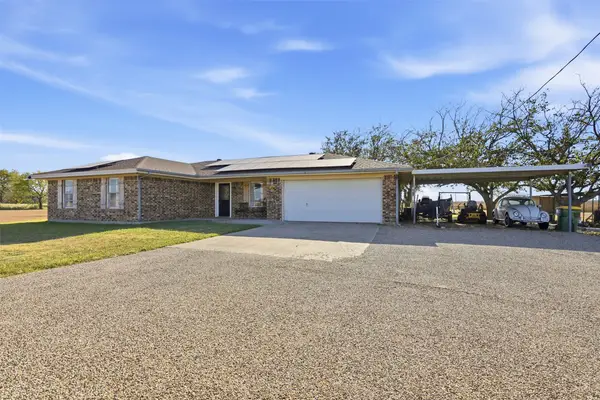 $325,000Active3 beds 2 baths1,333 sq. ft.
$325,000Active3 beds 2 baths1,333 sq. ft.3048 S Highway 171, Cleburne, TX 76031
MLS# 21112926Listed by: COLDWELL BANKER APEX, REALTORS CLEBURNE - New
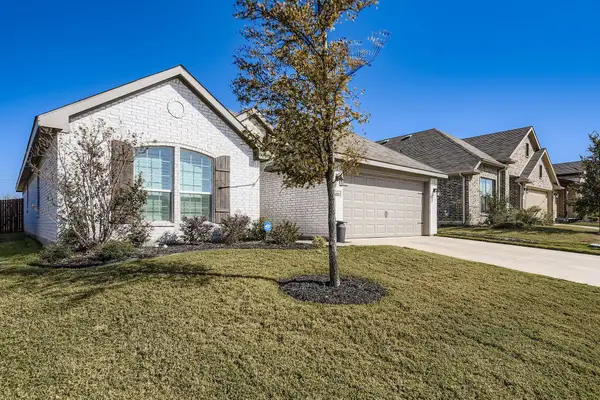 $290,000Active3 beds 2 baths1,868 sq. ft.
$290,000Active3 beds 2 baths1,868 sq. ft.800 Misty Lane, Cleburne, TX 76033
MLS# 21108736Listed by: KELLER WILLIAMS REALTY DPR - New
 $289,000Active3 beds 2 baths1,599 sq. ft.
$289,000Active3 beds 2 baths1,599 sq. ft.1209 Stonelake Drive, Cleburne, TX 76033
MLS# 21112700Listed by: KELLER WILLIAMS FRISCO STARS - New
 $199,900Active2 beds 1 baths1,040 sq. ft.
$199,900Active2 beds 1 baths1,040 sq. ft.101 S Pendell Avenue, Cleburne, TX 76033
MLS# 21110805Listed by: WEBB KIRKPATRICK REAL ESTATE, INC - Open Sat, 12 to 2pmNew
 $195,000Active2 beds 1 baths1,090 sq. ft.
$195,000Active2 beds 1 baths1,090 sq. ft.701 Poindexter Avenue, Cleburne, TX 76033
MLS# 21111815Listed by: KELLER WILLIAMS LEGACY - New
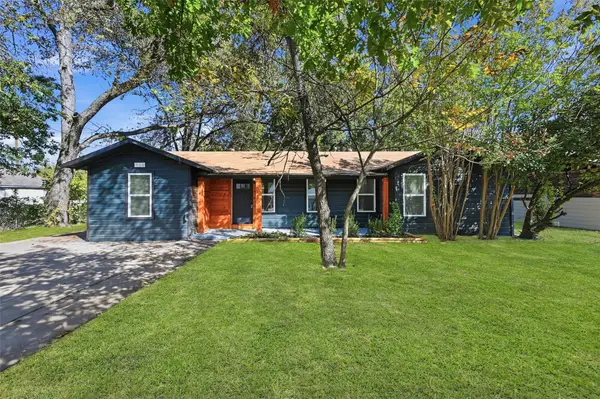 $249,900Active4 beds 2 baths1,476 sq. ft.
$249,900Active4 beds 2 baths1,476 sq. ft.928 N Buffalo Avenue, Cleburne, TX 76033
MLS# 21112896Listed by: BLANKS REALTY - New
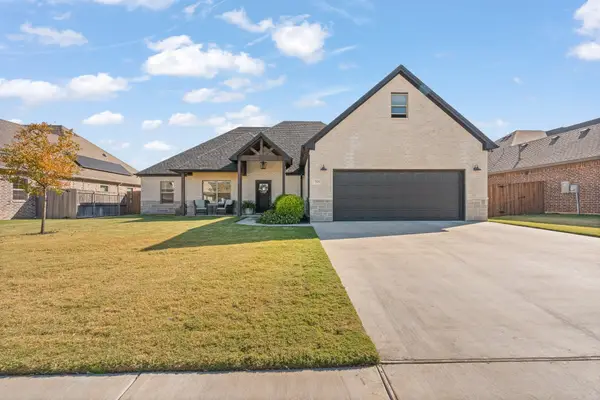 $420,000Active4 beds 3 baths2,407 sq. ft.
$420,000Active4 beds 3 baths2,407 sq. ft.1709 Sudbury Drive, Cleburne, TX 76033
MLS# 21112205Listed by: FATHOM REALTY, LLC - New
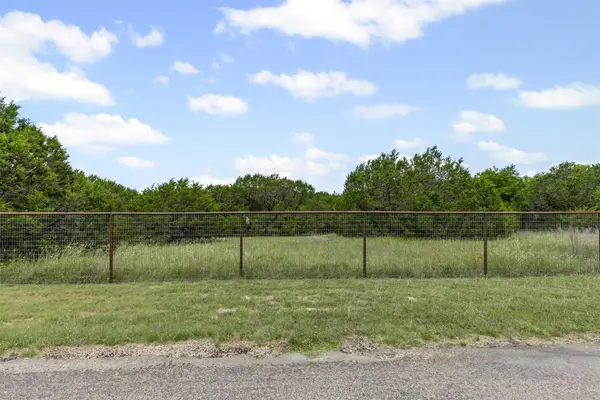 $135,000Active3 Acres
$135,000Active3 Acres8515 Hilltop Drive, Cleburne, TX 76033
MLS# 21110824Listed by: FATHOM REALTY, LLC - New
 $190,000Active2.09 Acres
$190,000Active2.09 Acres9300 Hilltop Drive, Cleburne, TX 76033
MLS# 21111367Listed by: RENDON REALTY, LLC
