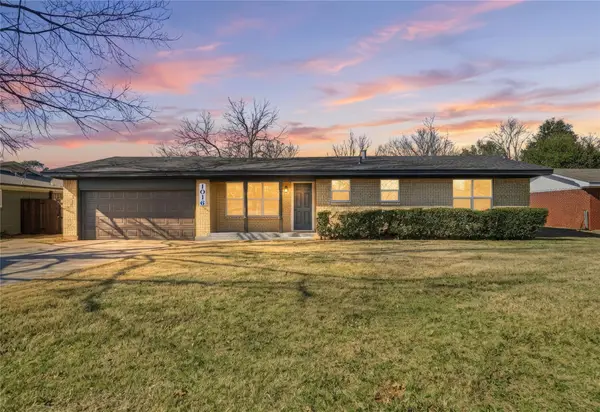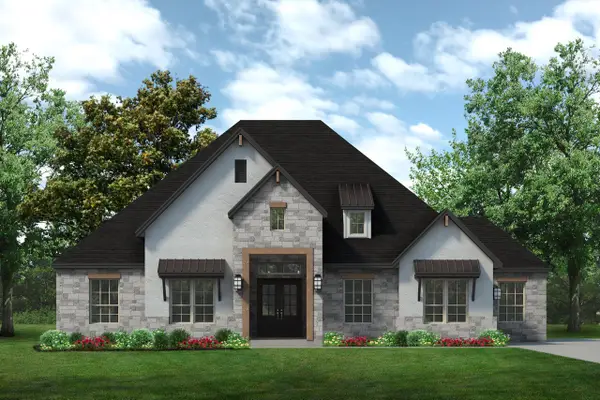106 Drovers Drive, Cleburne, TX 76031
Local realty services provided by:ERA Courtyard Real Estate
Listed by: ben caballero888-872-6006
Office: historymaker homes
MLS#:20993607
Source:GDAR
Price summary
- Price:$314,990
- Price per sq. ft.:$170.08
- Monthly HOA dues:$40
About this home
MLS# 20993607 - Built by HistoryMaker Homes - Ready Now! ~ Ready Now! Take advantage of a 4.99% FHA fixed rate on this beautifully designed home by HistoryMaker Homes, located at 106 Drovers in the Burgess Meadows community of Cleburne. Situated on an oversized 50-ft-wide corner lot, this home offers excellent curb appeal with brick on the front and sides. The open floor plan features low-maintenance luxury vinyl plank flooring throughout the main living areas. With 4 bedrooms and 2 bathrooms, the home provides ample space for comfortable living. The spacious primary suite includes a large 60-inch shower and a huge closet for all of your storage needs. The kitchen is a chef’s dream, showcasing upgraded cabinetry, a stylish backsplash, and a large quartz island that overlooks the family room. The dining nook easily accommodates a large table, making it ideal for gatherings. Step outside to a covered patio and enjoy the spacious backyard. A full sprinkler system and full sod are included. Residents benefit from a low tax rate and low annual HOA, along with access to community amenities including a fishing pond, fire pit, grill, large pavilion, and dog park.
Contact an agent
Home facts
- Year built:2025
- Listing ID #:20993607
- Added:221 day(s) ago
- Updated:February 15, 2026 at 12:41 PM
Rooms and interior
- Bedrooms:4
- Total bathrooms:2
- Full bathrooms:2
- Living area:1,852 sq. ft.
Heating and cooling
- Cooling:Central Air, Electric, Zoned
- Heating:Central, Electric, Zoned
Structure and exterior
- Roof:Composition
- Year built:2025
- Building area:1,852 sq. ft.
- Lot area:0.17 Acres
Schools
- High school:Joshua
- Middle school:Tom and Nita Nichols
- Elementary school:Plum Creek
Finances and disclosures
- Price:$314,990
- Price per sq. ft.:$170.08
New listings near 106 Drovers Drive
- New
 $264,999Active3 beds 2 baths2,070 sq. ft.
$264,999Active3 beds 2 baths2,070 sq. ft.1016 Sheridan Lane, Cleburne, TX 76033
MLS# 21180061Listed by: ALL CITY - New
 $150,000Active3 beds 2 baths1,456 sq. ft.
$150,000Active3 beds 2 baths1,456 sq. ft.1418 Smooth Stone Drive, Cleburne, TX 76033
MLS# 21179645Listed by: FATHOM REALTY, LLC - New
 $318,999Active4 beds 2 baths2,022 sq. ft.
$318,999Active4 beds 2 baths2,022 sq. ft.1905 Seminole Drive, Cleburne, TX 76033
MLS# 21180036Listed by: IMP REALTY - New
 $575,000Active4 beds 4 baths3,472 sq. ft.
$575,000Active4 beds 4 baths3,472 sq. ft.804 Prairie Avenue, Cleburne, TX 76033
MLS# 21179489Listed by: WEBB KIRKPATRICK REAL ESTATE, INC - New
 $257,990Active4 beds 2 baths1,804 sq. ft.
$257,990Active4 beds 2 baths1,804 sq. ft.816 Bluffview Drive, Cleburne, TX 76031
MLS# 21179606Listed by: HOMESUSA.COM - Open Sun, 2 to 4pmNew
 $249,000Active3 beds 2 baths1,240 sq. ft.
$249,000Active3 beds 2 baths1,240 sq. ft.805 Phillips Street, Cleburne, TX 76033
MLS# 21175558Listed by: REDFIN CORPORATION - New
 $795,000Active3 beds 3 baths3,044 sq. ft.
$795,000Active3 beds 3 baths3,044 sq. ft.7435 S Aberdeen Drive, Cleburne, TX 76033
MLS# 21179263Listed by: BERKSHIRE HATHAWAYHS PENFED TX - Open Sun, 1 to 3pmNew
 $300,000Active3 beds 2 baths1,859 sq. ft.
$300,000Active3 beds 2 baths1,859 sq. ft.221 Rose Avenue, Cleburne, TX 76033
MLS# 21176531Listed by: MCNEILL AND ASSOCIATES - New
 $68,000Active0.48 Acres
$68,000Active0.48 Acres6500 Castle Royle Drive, Cleburne, TX 76033
MLS# 21178065Listed by: KEY 2 YOUR MOVE REAL ESTATE - New
 $209,000Active3 beds 2 baths1,664 sq. ft.
$209,000Active3 beds 2 baths1,664 sq. ft.6232 County Road 308, Cleburne, TX 76031
MLS# 21179202Listed by: TEXAS LEGACY REALTY

