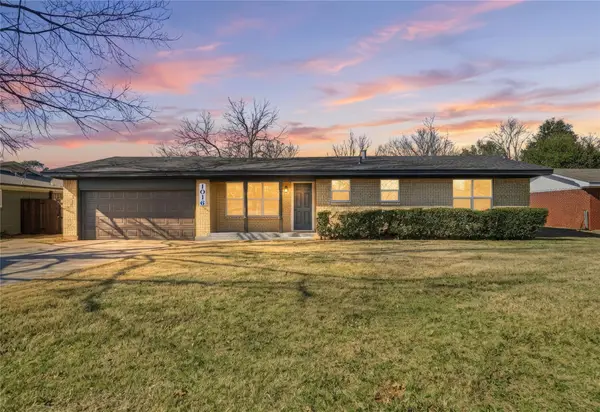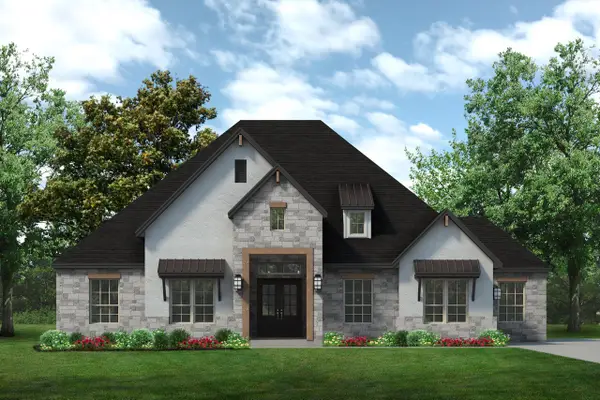110 Kylie Street, Cleburne, TX 76031
Local realty services provided by:ERA Myers & Myers Realty
Listed by: ben caballero888-872-6006
Office: homesusa.com
MLS#:21105516
Source:GDAR
Price summary
- Price:$254,990
- Price per sq. ft.:$141.35
- Monthly HOA dues:$29.17
About this home
MLS# 21105516 - Built by NHC - Mar 2026 completion! ~ The Madison Plan from the Liberty Series combines style and functionality in a layout that maximizes space for your needs. This 2-story home features 5 bedrooms, 3 bathrooms, a 2-car garage, and 1,804 square feet of well-designed living space. As you step inside, you’ll find a main-level bedroom and a full bathroom, offering a convenient option for guests or a home office. Beyond that, the home opens up to a bright and airy living area, where the family room, dining area, and open kitchen with a central island come together seamlessly to create a welcoming space for entertaining and everyday living. Stairs located in the family room lead to the upper level. Upstairs, the primary suite serves as a private retreat, complete with an ensuite bathroom. The upper level also includes three additional bedrooms, another full bathroom, and a conveniently located laundry room to simplify daily tasks.
Contact an agent
Home facts
- Year built:2025
- Listing ID #:21105516
- Added:101 day(s) ago
- Updated:February 15, 2026 at 12:41 PM
Rooms and interior
- Bedrooms:5
- Total bathrooms:3
- Full bathrooms:3
- Living area:1,804 sq. ft.
Heating and cooling
- Cooling:Central Air
- Heating:Central
Structure and exterior
- Roof:Composition
- Year built:2025
- Building area:1,804 sq. ft.
- Lot area:0.14 Acres
Schools
- High school:Cleburne
- Elementary school:Adams
Finances and disclosures
- Price:$254,990
- Price per sq. ft.:$141.35
New listings near 110 Kylie Street
- New
 $264,999Active3 beds 2 baths2,070 sq. ft.
$264,999Active3 beds 2 baths2,070 sq. ft.1016 Sheridan Lane, Cleburne, TX 76033
MLS# 21180061Listed by: ALL CITY - New
 $150,000Active3 beds 2 baths1,456 sq. ft.
$150,000Active3 beds 2 baths1,456 sq. ft.1418 Smooth Stone Drive, Cleburne, TX 76033
MLS# 21179645Listed by: FATHOM REALTY, LLC - New
 $318,999Active4 beds 2 baths2,022 sq. ft.
$318,999Active4 beds 2 baths2,022 sq. ft.1905 Seminole Drive, Cleburne, TX 76033
MLS# 21180036Listed by: IMP REALTY - New
 $575,000Active4 beds 4 baths3,472 sq. ft.
$575,000Active4 beds 4 baths3,472 sq. ft.804 Prairie Avenue, Cleburne, TX 76033
MLS# 21179489Listed by: WEBB KIRKPATRICK REAL ESTATE, INC - New
 $257,990Active4 beds 2 baths1,804 sq. ft.
$257,990Active4 beds 2 baths1,804 sq. ft.816 Bluffview Drive, Cleburne, TX 76031
MLS# 21179606Listed by: HOMESUSA.COM - Open Sun, 2 to 4pmNew
 $249,000Active3 beds 2 baths1,240 sq. ft.
$249,000Active3 beds 2 baths1,240 sq. ft.805 Phillips Street, Cleburne, TX 76033
MLS# 21175558Listed by: REDFIN CORPORATION - New
 $795,000Active3 beds 3 baths3,044 sq. ft.
$795,000Active3 beds 3 baths3,044 sq. ft.7435 S Aberdeen Drive, Cleburne, TX 76033
MLS# 21179263Listed by: BERKSHIRE HATHAWAYHS PENFED TX - Open Sun, 1 to 3pmNew
 $300,000Active3 beds 2 baths1,859 sq. ft.
$300,000Active3 beds 2 baths1,859 sq. ft.221 Rose Avenue, Cleburne, TX 76033
MLS# 21176531Listed by: MCNEILL AND ASSOCIATES - New
 $68,000Active0.48 Acres
$68,000Active0.48 Acres6500 Castle Royle Drive, Cleburne, TX 76033
MLS# 21178065Listed by: KEY 2 YOUR MOVE REAL ESTATE - New
 $209,000Active3 beds 2 baths1,664 sq. ft.
$209,000Active3 beds 2 baths1,664 sq. ft.6232 County Road 308, Cleburne, TX 76031
MLS# 21179202Listed by: TEXAS LEGACY REALTY

