1214 Burlingame Drive, Cleburne, TX 76033
Local realty services provided by:ERA Steve Cook & Co, Realtors
Listed by:michelle martin
Office:jpar - burleson
MLS#:20990009
Source:GDAR
Price summary
- Price:$299,500
- Price per sq. ft.:$162.07
- Monthly HOA dues:$33.33
About this home
Welcome to Belclaire Estates—one of Cleburne’s most desirable communities. This beautifully upgraded 4-bed, 2-bath home offers smart features, energy efficiency, and stylish finishes throughout. The open layout includes a tiled backsplash, painted cabinets, stainless appliances, built-in coffee bar, inline water filter, and upgraded faucet. The spacious primary suite has an oversized walk-in closet and high-pressure shower heads. The garage features a mini split HVAC system—ideal for a gym, workshop, or flex space. Extra touches include a living room mantle, faux wood blinds, and built-in wall boxes to hide TV cords. Fiber internet is installed—perfect for working from home. Energy-efficient features include solar panels, smart thermostat, tankless water heater, and in-wall pest control system. Security upgrades include a Ring doorbell, ADT system, and exterior camera. The backyard has a covered patio with pond views, freshly stained fencing, and a golden-leaf Chinese Pistache tree. Roof and gutters replaced June 2025; soaker hose included. Solar panels will be paid off at closing and include a 25-year warranty with the solar company covering repairs and production issues.
Special Financing with Buyer’s Edge™! This program combines seller concessions and lender credits to help lower your rate, reduce out-of-pocket costs, or both. Incentives include Buyer Flex Cash, seller concession, lender credit, and lender-paid appraisal—offering buyers more affordability and monthly savings.
Belclaire Estates features a fishing pond, walking trails, wide sidewalks, green spaces, playground, and community irrigation that keeps shared areas lush—all with a low-cost HOA. Conveniently located near schools, Cleburne Golf Links, Lake Pat Cleburne, H-E-B, Walmart, and dining. A perfect blend of comfort, convenience, and lifestyle!
Contact an agent
Home facts
- Year built:2021
- Listing ID #:20990009
- Added:93 day(s) ago
- Updated:October 05, 2025 at 11:45 AM
Rooms and interior
- Bedrooms:4
- Total bathrooms:2
- Full bathrooms:2
- Living area:1,848 sq. ft.
Heating and cooling
- Cooling:Ceiling Fans, Central Air, Electric
- Heating:Central, Natural Gas, Solar
Structure and exterior
- Roof:Composition
- Year built:2021
- Building area:1,848 sq. ft.
- Lot area:0.17 Acres
Schools
- High school:Cleburne
- Elementary school:Gerard
Finances and disclosures
- Price:$299,500
- Price per sq. ft.:$162.07
- Tax amount:$7,247
New listings near 1214 Burlingame Drive
- New
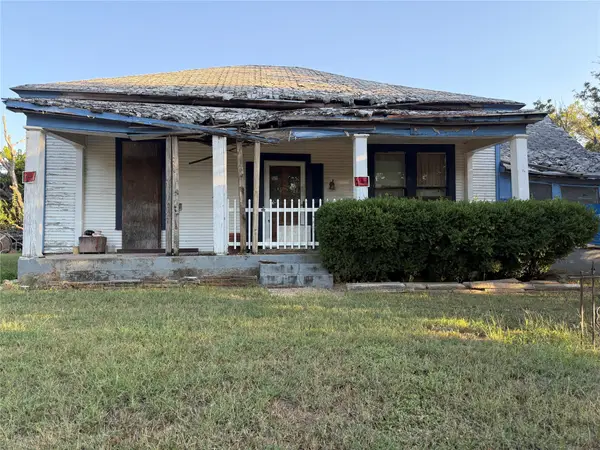 $89,500Active3 beds 1 baths1,316 sq. ft.
$89,500Active3 beds 1 baths1,316 sq. ft.1146 Alvarado Street, Cleburne, TX 76031
MLS# 21078488Listed by: MONUMENT REALTY - New
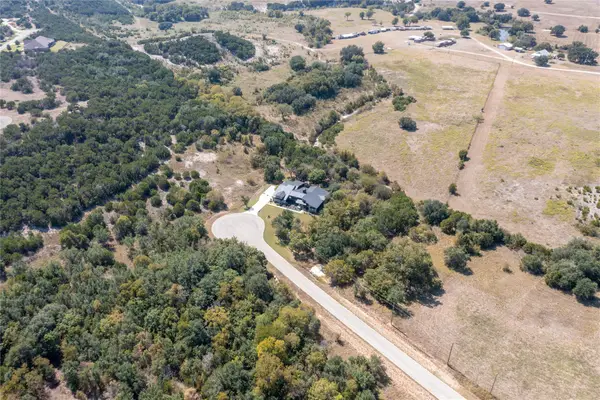 $54,000Active0.46 Acres
$54,000Active0.46 Acres8452 Hollandbush Court, Cleburne, TX 76033
MLS# 21077521Listed by: SYNERGY REALTY - New
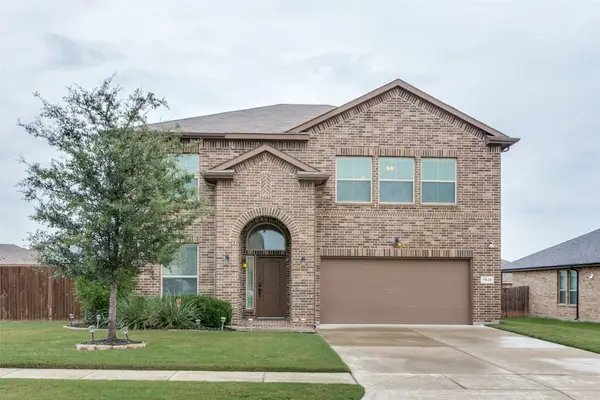 $335,000Active4 beds 4 baths2,829 sq. ft.
$335,000Active4 beds 4 baths2,829 sq. ft.1826 Creekwood Drive, Cleburne, TX 76033
MLS# 21076191Listed by: BRAWN STERLING REAL ESTATE - New
 $530,000Active3 beds 2 baths2,354 sq. ft.
$530,000Active3 beds 2 baths2,354 sq. ft.5108 Woodard Avenue, Cleburne, TX 76033
MLS# 21078015Listed by: NEXTHOME INTEGRITY GROUP - New
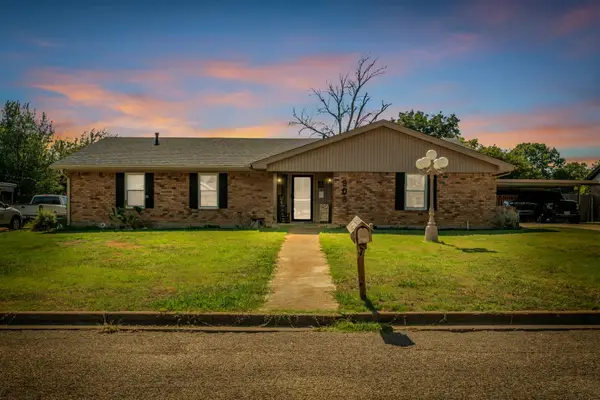 $314,999Active3 beds 2 baths2,018 sq. ft.
$314,999Active3 beds 2 baths2,018 sq. ft.908 Stonelake Drive, Cleburne, TX 76033
MLS# 21077925Listed by: FATHOM REALTY, LLC - New
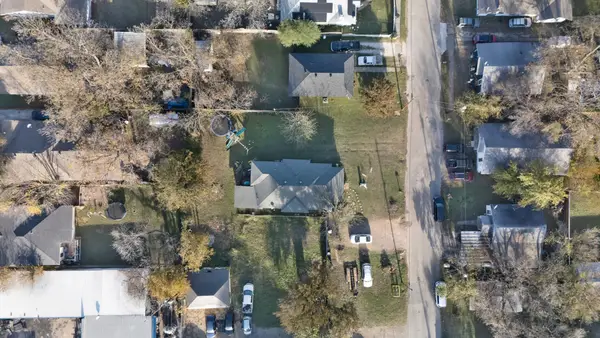 $88,000Active2 beds 1 baths1,240 sq. ft.
$88,000Active2 beds 1 baths1,240 sq. ft.109 Claude Avenue, Cleburne, TX 76031
MLS# 21077984Listed by: SU KAZA REALTY, LLC - New
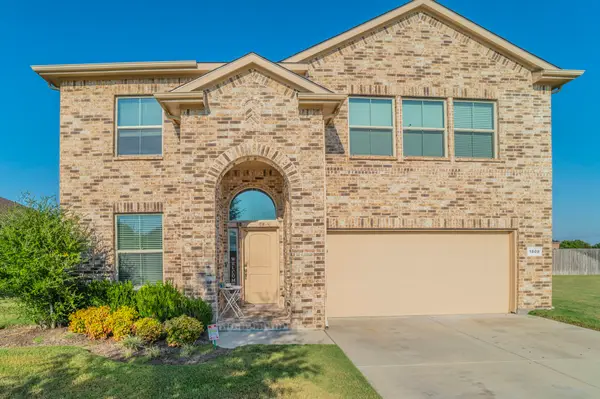 $390,000Active4 beds 4 baths2,961 sq. ft.
$390,000Active4 beds 4 baths2,961 sq. ft.1808 Creekwood Drive, Cleburne, TX 76033
MLS# 21075383Listed by: ORCHARD BROKERAGE - New
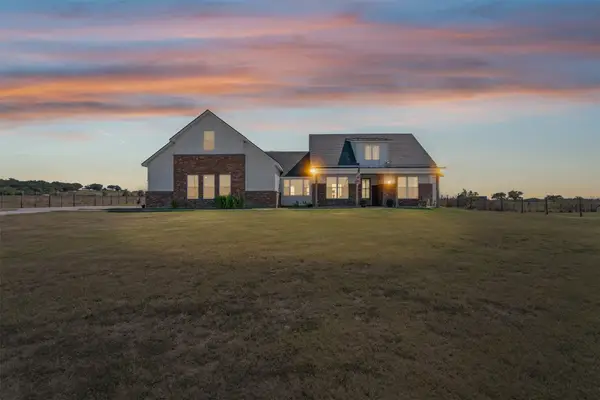 $710,000Active3 beds 4 baths2,298 sq. ft.
$710,000Active3 beds 4 baths2,298 sq. ft.2350 County Road 1104, Cleburne, TX 76031
MLS# 21077786Listed by: KELLER WILLIAMS JOHNSON COUNTY - New
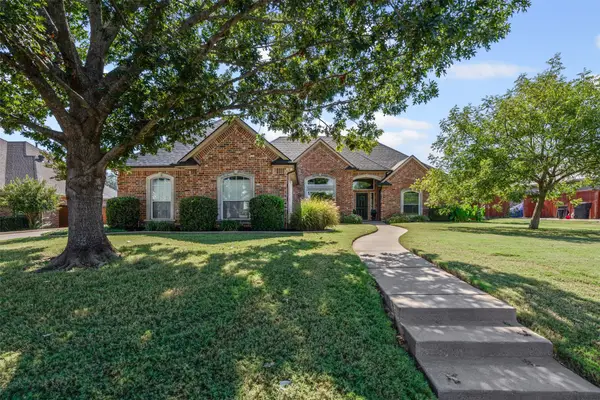 $449,000Active4 beds 3 baths2,705 sq. ft.
$449,000Active4 beds 3 baths2,705 sq. ft.1505 Leaning Oak Lane, Cleburne, TX 76033
MLS# 21075261Listed by: COLDWELL BANKER APEX, REALTORS CLEBURNE - New
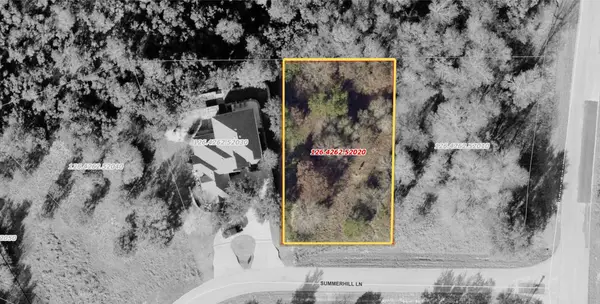 $18,000Active0.3 Acres
$18,000Active0.3 Acres8504 Summerhill Lane, Cleburne, TX 76033
MLS# 21077710Listed by: SOVY REALTY GROUP
