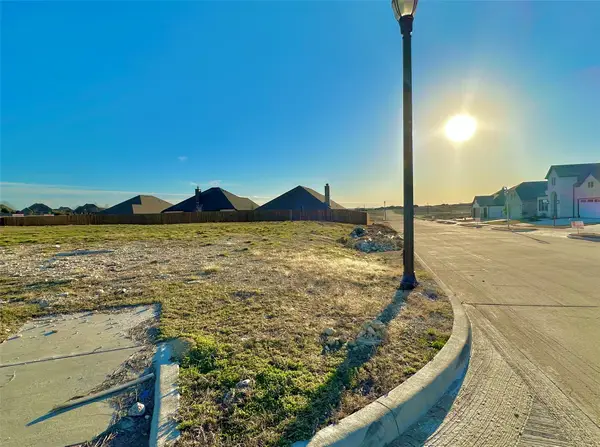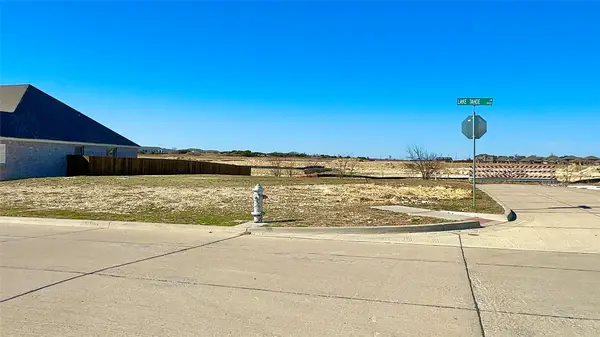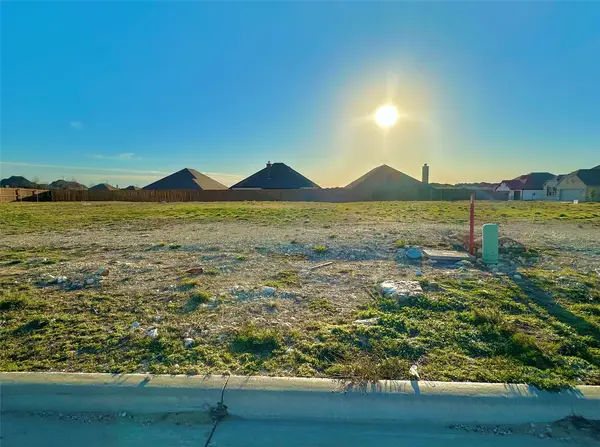1413 Phillips Street, Cleburne, TX 76033
Local realty services provided by:ERA Newlin & Company
Listed by: violeta villalobos972-836-9295
Office: jpar west metro
MLS#:21083434
Source:GDAR
Price summary
- Price:$230,000
- Price per sq. ft.:$146.5
About this home
Charming three-bedroom, one-and-a-half-bath home offering the perfect balance of classic character and thoughtful modern updates. This inviting property has been slightly remodeled to enhance comfort and style while maintaining the warmth and charm of its original design. Inside, you’ll find a welcoming layout with a spacious living area that flows easily into the kitchen and dining spaces—perfect for family gatherings or entertaining guests. The kitchen offers plenty of cabinet and counter space, making it both functional and inviting. Each bedroom provides comfortable living space and flexibility for a home office, guest room, or children’s room. Located in a quiet, well-established neighborhood, this home provides a sense of peace and privacy while still being conveniently close to grocery stores, shopping, dining, schools, and the Chisholm Trail Tollway for an easy commute. The large backyard is one of the highlights of the property, offering ample room for children or pets to play, outdoor entertaining, or even adding a garden or patio. It also includes two versatile sheds that can serve as extra storage, workshops, or creative spaces. This home combines charm, comfort, and convenience—an excellent opportunity to own a beautiful property in a desirable Cleburne location.
Contact an agent
Home facts
- Year built:1969
- Listing ID #:21083434
- Added:120 day(s) ago
- Updated:February 11, 2026 at 01:45 PM
Rooms and interior
- Bedrooms:3
- Total bathrooms:2
- Full bathrooms:1
- Half bathrooms:1
- Living area:1,570 sq. ft.
Heating and cooling
- Cooling:Central Air, Electric
- Heating:Central, Natural Gas
Structure and exterior
- Year built:1969
- Building area:1,570 sq. ft.
- Lot area:0.27 Acres
Schools
- High school:Cleburne
- Middle school:Ad Wheat
- Elementary school:Cooke
Finances and disclosures
- Price:$230,000
- Price per sq. ft.:$146.5
- Tax amount:$4,691
New listings near 1413 Phillips Street
- New
 $539,000Active2 beds 2 baths1,804 sq. ft.
$539,000Active2 beds 2 baths1,804 sq. ft.4013 Black Oak Drive, Cleburne, TX 76031
MLS# 21177143Listed by: TEXAS LEGACY REALTY - Open Sat, 12 to 2pmNew
 $340,000Active3 beds 3 baths2,825 sq. ft.
$340,000Active3 beds 3 baths2,825 sq. ft.502 Bellevue Drive, Cleburne, TX 76033
MLS# 21175400Listed by: TEXAS PREMIER REALTY - New
 $499,000Active4 beds 2 baths2,463 sq. ft.
$499,000Active4 beds 2 baths2,463 sq. ft.313 County Road 805a, Cleburne, TX 76031
MLS# 21176870Listed by: REALTY OF AMERICA, LLC - New
 $299,900Active3 beds 2 baths1,680 sq. ft.
$299,900Active3 beds 2 baths1,680 sq. ft.318 W Willingham Street, Cleburne, TX 76033
MLS# 21173029Listed by: VETERANS LANDING REALTY - New
 $77,000Active0.2 Acres
$77,000Active0.2 Acres700 Broken Bow Lane, Cleburne, TX 76033
MLS# 21176712Listed by: HOMESMART STARS - New
 $77,000Active0.24 Acres
$77,000Active0.24 Acres1900 Lake Tahoe Lane, Cleburne, TX 76033
MLS# 21176730Listed by: HOMESMART STARS - New
 $77,000Active0.17 Acres
$77,000Active0.17 Acres702 Broken Bow Lane, Cleburne, TX 76033
MLS# 21176692Listed by: HOMESMART STARS - New
 $77,000Active0.17 Acres
$77,000Active0.17 Acres704 Broken Bow Lane, Cleburne, TX 76033
MLS# 21176698Listed by: HOMESMART STARS - New
 $77,000Active0.17 Acres
$77,000Active0.17 Acres703 Broken Bow Lane, Cleburne, TX 76033
MLS# 21176699Listed by: HOMESMART STARS - New
 $77,000Active0.2 Acres
$77,000Active0.2 Acres711 Broken Bow Lane, Cleburne, TX 76033
MLS# 21176701Listed by: HOMESMART STARS

