3128 Harmony Way, Cleburne, TX 76031
Local realty services provided by:ERA Steve Cook & Co, Realtors
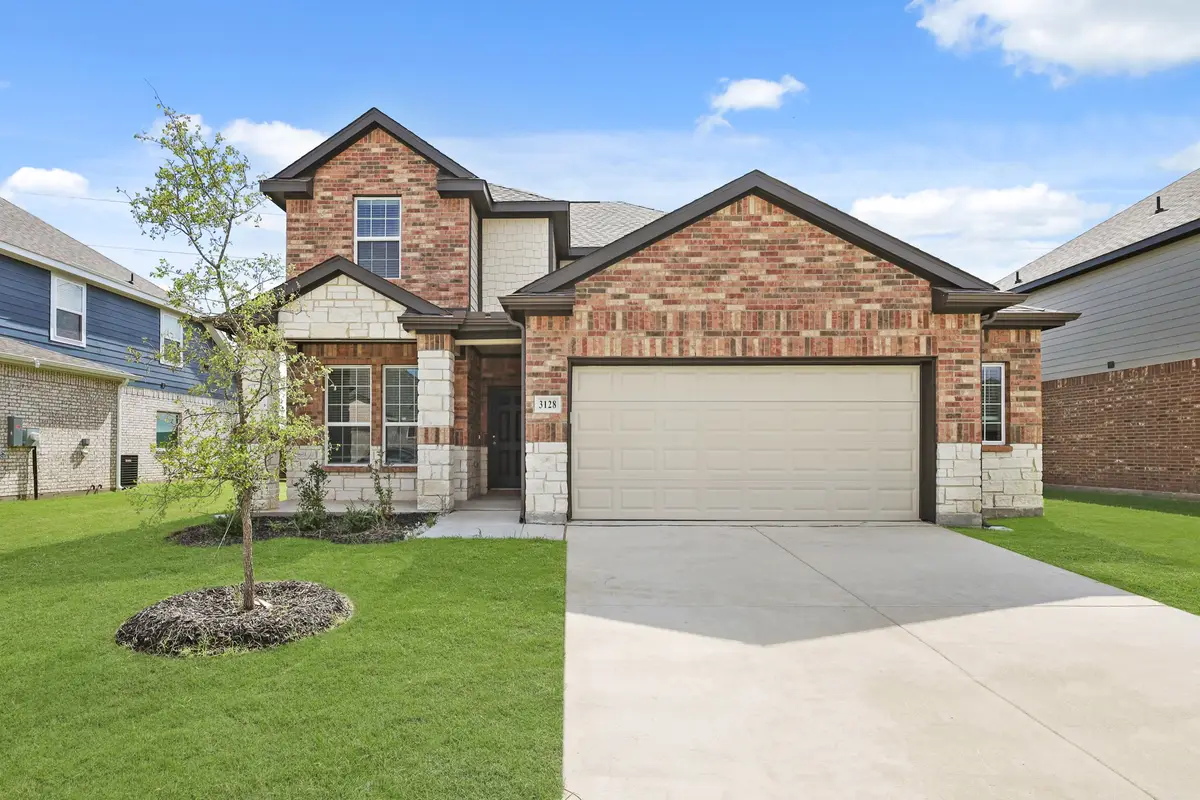
Listed by:bradley tiffan281-729-0635
Office:legend home corp
MLS#:20824055
Source:GDAR
Sorry, we are unable to map this address
Price summary
- Price:$339,990
- Monthly HOA dues:$37.5
About this home
Love where you live in Burgess Meadows in Cleburne, TX! The Salerno floor plan is a spacious 2-story home with 3 bedrooms, 2.5 baths, study, game room, and 2.5-car garage. This home has it all, including privacy blinds and vinyl plank flooring throughout the first-floor common areas! The first floor offers the perfect space for entertaining with an island kitchen open to expansive living and dining areas! The gourmet kitchen is sure to please with 42-inch cabinetry, granite countertops, and stainless-steel appliances! Retreat to the first-floor Owner's Suite featuring a beautiful bay window, double sinks with granite countertops, a separate tub and shower, and a walk-in closet! Enjoy the great outdoors with a sprinkler system and a covered patio. Don’t miss your opportunity to call Burgess Meadows home, schedule a visit today!
Contact an agent
Home facts
- Year built:2025
- Listing Id #:20824055
- Added:212 day(s) ago
- Updated:August 23, 2025 at 05:50 AM
Rooms and interior
- Bedrooms:3
- Total bathrooms:3
- Full bathrooms:2
- Half bathrooms:1
Heating and cooling
- Cooling:Central Air
- Heating:Electric
Structure and exterior
- Roof:Composition
- Year built:2025
Schools
- High school:Joshua
- Middle school:Tom and Nita Nichols
- Elementary school:Plum Creek
Finances and disclosures
- Price:$339,990
New listings near 3128 Harmony Way
- New
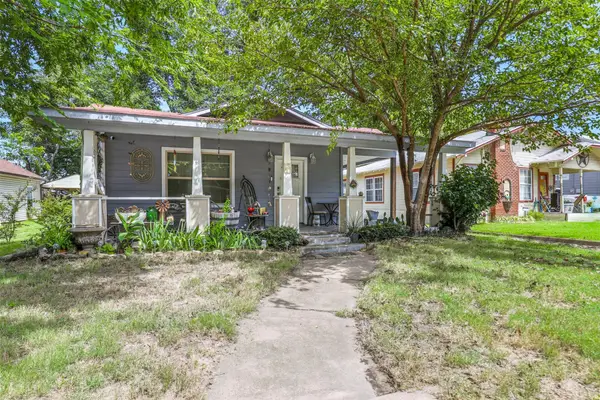 $195,000Active3 beds 2 baths1,595 sq. ft.
$195,000Active3 beds 2 baths1,595 sq. ft.107 Scurlock Avenue, Cleburne, TX 76031
MLS# 21038264Listed by: JPAR ARLINGTON - New
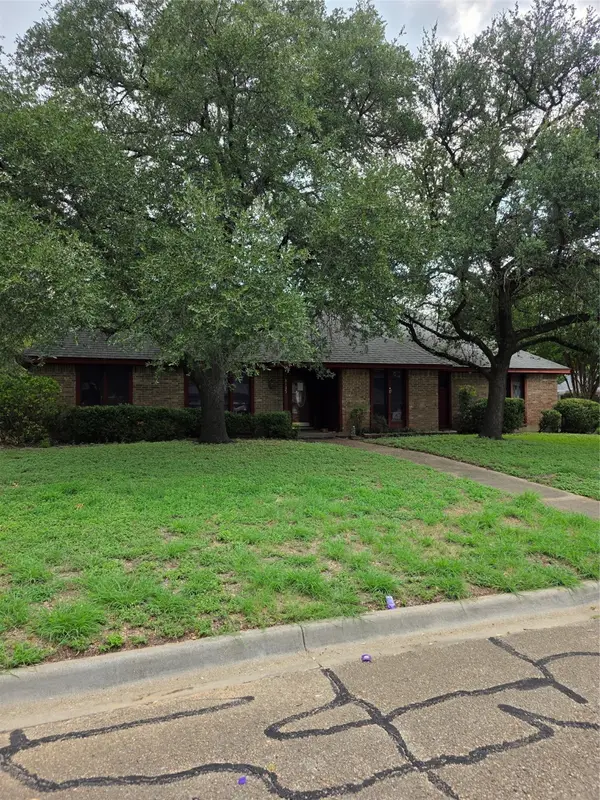 $289,000Active3 beds 3 baths2,326 sq. ft.
$289,000Active3 beds 3 baths2,326 sq. ft.1115 Green River Trail, Cleburne, TX 76033
MLS# 21038256Listed by: ALLIANCE REAL ESTATE - New
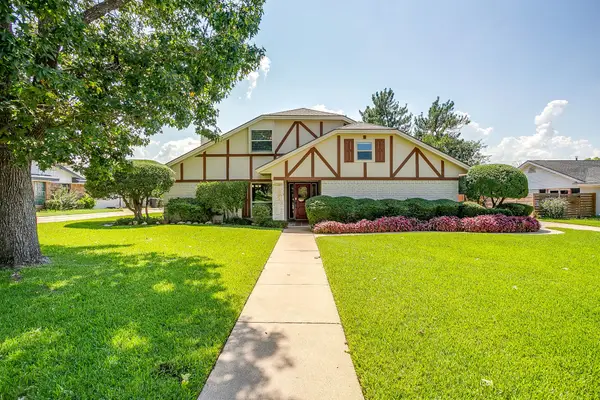 $394,500Active4 beds 4 baths2,319 sq. ft.
$394,500Active4 beds 4 baths2,319 sq. ft.1327 Hemphill Drive, Cleburne, TX 76033
MLS# 21040059Listed by: WE SELL TEXAS - New
 $550,000Active4 beds 2 baths2,000 sq. ft.
$550,000Active4 beds 2 baths2,000 sq. ft.2860 Cr 312, Cleburne, TX 76031
MLS# 21039999Listed by: BURT LADNER REAL ESTATE LLC - New
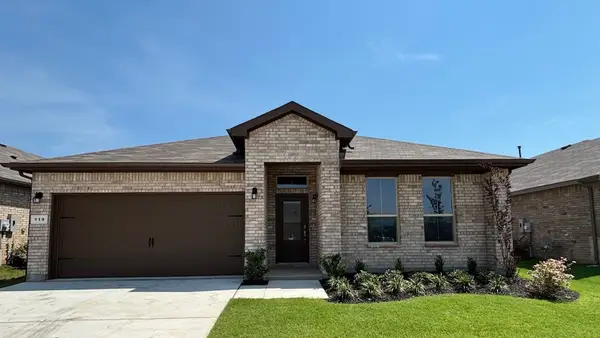 $309,965Active4 beds 2 baths1,681 sq. ft.
$309,965Active4 beds 2 baths1,681 sq. ft.119 Goodnight Court, Cleburne, TX 76033
MLS# 21037954Listed by: CENTURY 21 MIKE BOWMAN, INC. - New
 $264,985Active3 beds 2 baths1,448 sq. ft.
$264,985Active3 beds 2 baths1,448 sq. ft.549 Arroyo Drive, Cleburne, TX 76033
MLS# 21038044Listed by: CENTURY 21 MIKE BOWMAN, INC. - Open Sat, 12:30 to 2pmNew
 $339,900Active3 beds 2 baths1,806 sq. ft.
$339,900Active3 beds 2 baths1,806 sq. ft.907 Stonelake Drive, Cleburne, TX 76033
MLS# 21038308Listed by: SEVEN6 REALTY-THE MARSHALL GROUP - Open Sat, 12:30 to 2:30pmNew
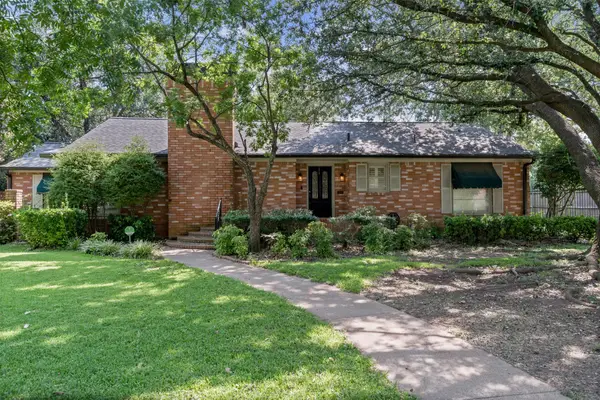 $305,000Active3 beds 2 baths2,125 sq. ft.
$305,000Active3 beds 2 baths2,125 sq. ft.311 Sunset Drive, Cleburne, TX 76033
MLS# 21033701Listed by: COLDWELL BANKER APEX, REALTORS CLEBURNE - Open Sun, 1 to 3pmNew
 $285,000Active3 beds 3 baths1,720 sq. ft.
$285,000Active3 beds 3 baths1,720 sq. ft.2003 Pebblecreek Drive, Cleburne, TX 76033
MLS# 21037524Listed by: KELLER WILLIAMS LONESTAR DFW - Open Sat, 10am to 2pmNew
 $390,000Active4 beds 3 baths2,320 sq. ft.
$390,000Active4 beds 3 baths2,320 sq. ft.705 Brandon Drive, Cleburne, TX 76033
MLS# 21037279Listed by: KELLER WILLIAMS HERITAGE WEST

