7156 Carnoustie Drive, Cleburne, TX 76033
Local realty services provided by:ERA Courtyard Real Estate
Listed by:ashlea stanton
Office:seven6 realty-the marshall group
MLS#:20980501
Source:GDAR
Price summary
- Price:$444,900
- Price per sq. ft.:$158.89
- Monthly HOA dues:$100
About this home
WITH THIS HUGE PRICE REDUCTION, THIS PROPERTY WILL NOT LAST LONG! PRICED WELL BELOW APPRAISED VALUE!
Welcome to Resort Style Living in the Retreat! Enjoy outdoors in a “Hill Country” setting with turkey, deer, & birds. You’re close to the clubhouse and the award winning Retreat Golf Resort. Walk into open, bright, & welcoming living space. Formal Dining and living or sitting area with large windows offer a ton of natural light. The open concept living and kitchen area is perfect for entertaining or family time. Kitchen features tons of counter space and cabinets, granite counters, new double oven, an extra sink and walk in pantry. The living area features a beautiful stone fireplace with mantel. Head to the fully fenced backyard area with large patio and gorgeous view. Master bedroom is huge with a sitting area that also leads to the backyard. Ensuite bath offers his and her vanities, a garden tub, separate shower and large walk-in closet. Great mudroom area off garage is perfect for backpacks and shoes. Upstairs you will find a loft area that leads to a front balcony. The two secondary bedrooms share a jack and jill bathroom with double vanities and a separate tub and toilet area. The large flex space is perfect as a gameroom, home office, or even a 4th bedroom. Don't miss the large upstairs patio with amazing views - perfect for morning coffee or evening cocktails. With a top rated private golf course with a waterfall 18th hole, 2 pools, pickleball, Brazos River access, hiking, biking, a playground, & fitness center, The Retreat is truly a hidden gem with the perfect Hill Country vibe. Don't miss out!
Contact an agent
Home facts
- Year built:2003
- Listing ID #:20980501
- Added:103 day(s) ago
- Updated:October 07, 2025 at 07:27 AM
Rooms and interior
- Bedrooms:3
- Total bathrooms:3
- Full bathrooms:2
- Half bathrooms:1
- Living area:2,800 sq. ft.
Structure and exterior
- Year built:2003
- Building area:2,800 sq. ft.
- Lot area:0.31 Acres
Schools
- High school:Rio Vista
- Middle school:Rio Vista
- Elementary school:Rio Vista
Finances and disclosures
- Price:$444,900
- Price per sq. ft.:$158.89
- Tax amount:$8,527
New listings near 7156 Carnoustie Drive
- New
 $539,900Active5 beds 3 baths2,289 sq. ft.
$539,900Active5 beds 3 baths2,289 sq. ft.2517 County Road 805b, Cleburne, TX 76031
MLS# 21079672Listed by: COLDWELL BANKER APEX, REALTORS CLEBURNE - New
 $295,000Active3 beds 2 baths1,797 sq. ft.
$295,000Active3 beds 2 baths1,797 sq. ft.706 Hill Lane, Cleburne, TX 76033
MLS# 21078770Listed by: RE/MAX TRINITY - New
 $20,000Active0.17 Acres
$20,000Active0.17 Acres614 Sabine Avenue, Cleburne, TX 76031
MLS# 21079311Listed by: WETHINGTON AGENCY - New
 $344,950Active4 beds 2 baths1,888 sq. ft.
$344,950Active4 beds 2 baths1,888 sq. ft.509 S Nolan River Road, Cleburne, TX 76033
MLS# 21079138Listed by: COLDWELL BANKER APEX, REALTORS CLEBURNE - New
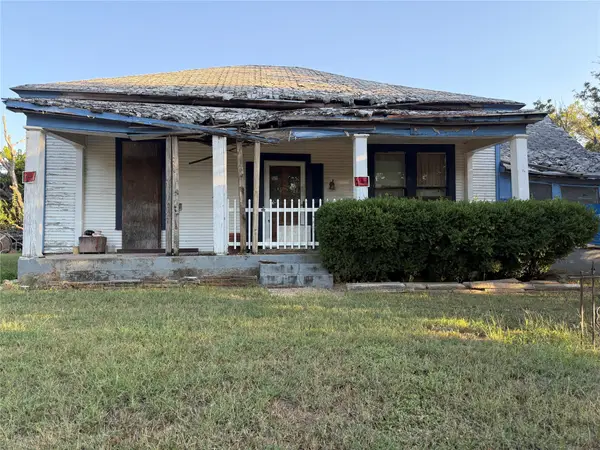 $89,500Active3 beds 1 baths1,316 sq. ft.
$89,500Active3 beds 1 baths1,316 sq. ft.1146 Alvarado Street, Cleburne, TX 76031
MLS# 21078488Listed by: MONUMENT REALTY - New
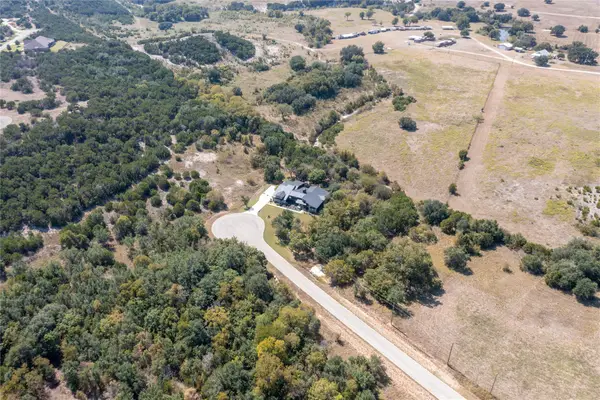 $54,000Active0.46 Acres
$54,000Active0.46 Acres8452 Hollandbush Court, Cleburne, TX 76033
MLS# 21077521Listed by: SYNERGY REALTY - New
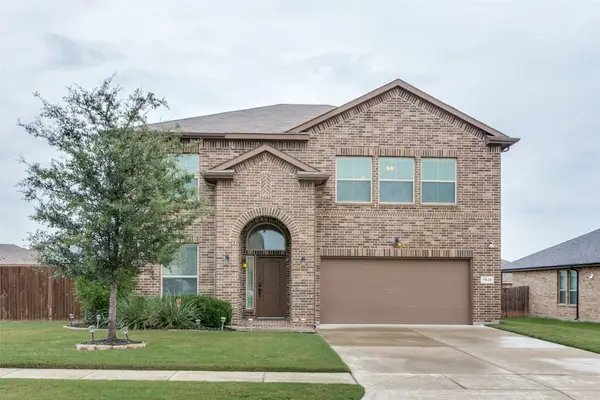 $335,000Active4 beds 4 baths2,829 sq. ft.
$335,000Active4 beds 4 baths2,829 sq. ft.1826 Creekwood Drive, Cleburne, TX 76033
MLS# 21076191Listed by: BRAWN STERLING REAL ESTATE - New
 $530,000Active3 beds 2 baths2,354 sq. ft.
$530,000Active3 beds 2 baths2,354 sq. ft.5108 Woodard Avenue, Cleburne, TX 76033
MLS# 21078015Listed by: NEXTHOME INTEGRITY GROUP - New
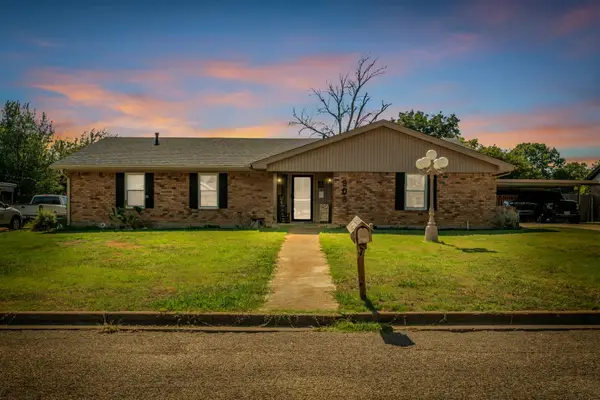 $314,999Active3 beds 2 baths2,018 sq. ft.
$314,999Active3 beds 2 baths2,018 sq. ft.908 Stonelake Drive, Cleburne, TX 76033
MLS# 21077925Listed by: FATHOM REALTY, LLC - New
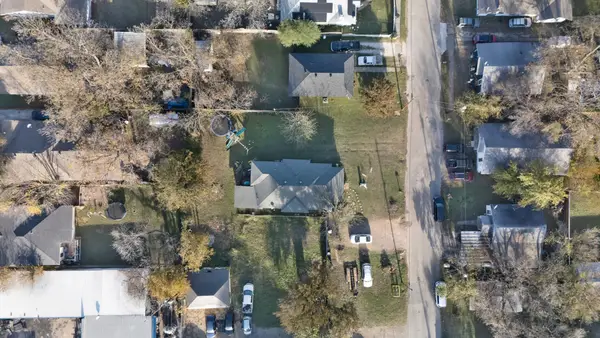 $88,000Active2 beds 1 baths1,240 sq. ft.
$88,000Active2 beds 1 baths1,240 sq. ft.109 Claude Avenue, Cleburne, TX 76031
MLS# 21077984Listed by: SU KAZA REALTY, LLC
