716 Park Ridge Drive, Cleburne, TX 76033
Local realty services provided by:ERA Courtyard Real Estate
Listed by:blair carsey
Office:ambitionx real estate
MLS#:21031882
Source:GDAR
Price summary
- Price:$289,000
- Price per sq. ft.:$160.73
About this home
MOTIVATED SELLER - SURVEY AVAILABLE. Beautiful Curb Appeal & Spacious Layout – Honey, Stop the Car!
Pride of ownership shines throughout this stunning home! New water heater installed May of 2025, Juice Box Home EV Charger and front + back sprinkler system! From the moment you arrive, the inviting curb appeal sets the tone for what’s inside. Step into a bright and open living area featuring a cozy corner gas fireplace—perfect for relaxing evenings. The open-concept kitchen flows seamlessly into the dining and living spaces, ideal for entertaining and hosting gatherings. Natural light floods the home through large windows, creating a warm and welcoming atmosphere. Step outside to an oversized back patio—perfect for a porch swing, morning coffee, or evening relaxation. The spacious primary suite offers a tranquil retreat with a large bathroom featuring ample storage, grab bars for added accessibility, and a massive walk-in shower. The secondary bedrooms are thoughtfully split from the primary suite, providing privacy for guests or family members. This home truly has it all—space, style, comfort, and thoughtful upgrades.
Contact an agent
Home facts
- Year built:2007
- Listing ID #:21031882
- Added:51 day(s) ago
- Updated:October 05, 2025 at 11:45 AM
Rooms and interior
- Bedrooms:3
- Total bathrooms:2
- Full bathrooms:2
- Living area:1,798 sq. ft.
Heating and cooling
- Cooling:Central Air
- Heating:Central
Structure and exterior
- Roof:Composition
- Year built:2007
- Building area:1,798 sq. ft.
- Lot area:0.18 Acres
Schools
- High school:Cleburne
- Middle school:Ad Wheat
- Elementary school:Adams
Finances and disclosures
- Price:$289,000
- Price per sq. ft.:$160.73
- Tax amount:$6,549
New listings near 716 Park Ridge Drive
- New
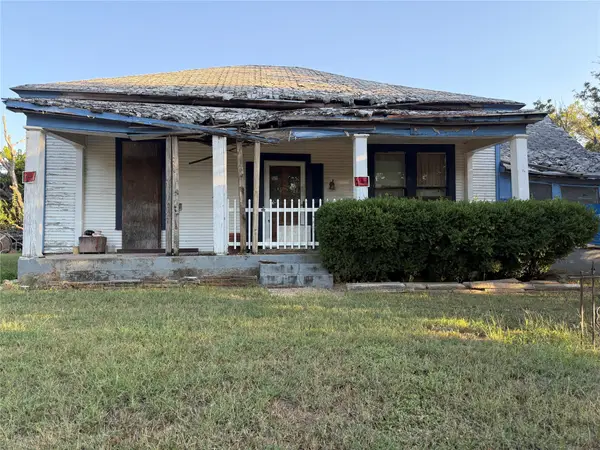 $89,500Active3 beds 1 baths1,316 sq. ft.
$89,500Active3 beds 1 baths1,316 sq. ft.1146 Alvarado Street, Cleburne, TX 76031
MLS# 21078488Listed by: MONUMENT REALTY - New
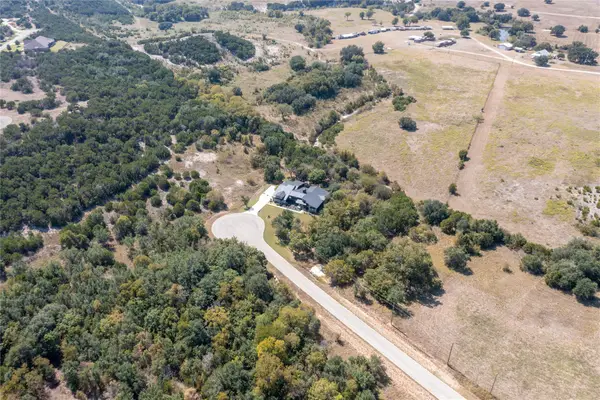 $54,000Active0.46 Acres
$54,000Active0.46 Acres8452 Hollandbush Court, Cleburne, TX 76033
MLS# 21077521Listed by: SYNERGY REALTY - New
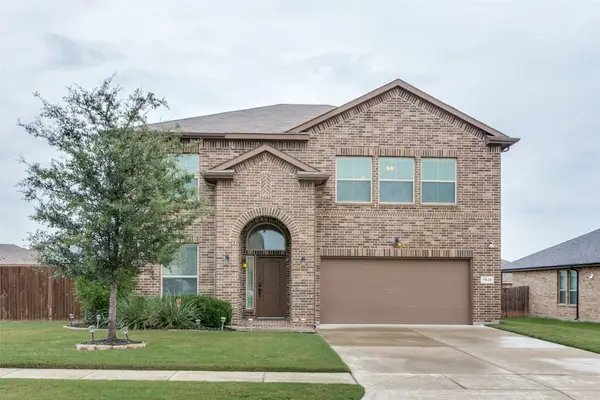 $335,000Active4 beds 4 baths2,829 sq. ft.
$335,000Active4 beds 4 baths2,829 sq. ft.1826 Creekwood Drive, Cleburne, TX 76033
MLS# 21076191Listed by: BRAWN STERLING REAL ESTATE - New
 $530,000Active3 beds 2 baths2,354 sq. ft.
$530,000Active3 beds 2 baths2,354 sq. ft.5108 Woodard Avenue, Cleburne, TX 76033
MLS# 21078015Listed by: NEXTHOME INTEGRITY GROUP - New
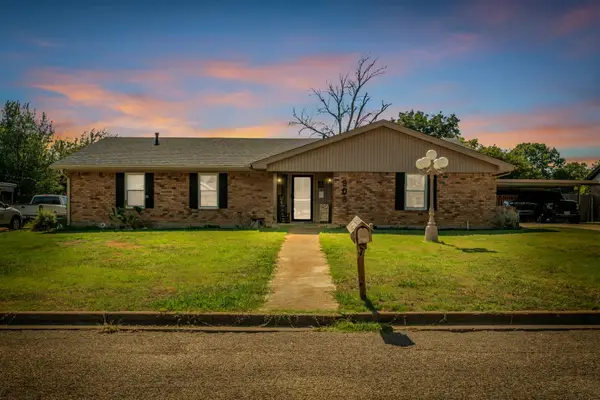 $314,999Active3 beds 2 baths2,018 sq. ft.
$314,999Active3 beds 2 baths2,018 sq. ft.908 Stonelake Drive, Cleburne, TX 76033
MLS# 21077925Listed by: FATHOM REALTY, LLC - New
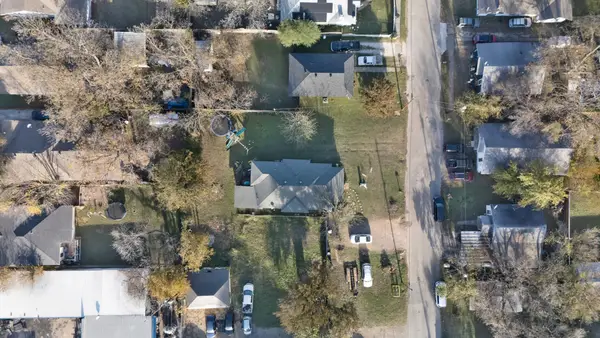 $88,000Active2 beds 1 baths1,240 sq. ft.
$88,000Active2 beds 1 baths1,240 sq. ft.109 Claude Avenue, Cleburne, TX 76031
MLS# 21077984Listed by: SU KAZA REALTY, LLC - New
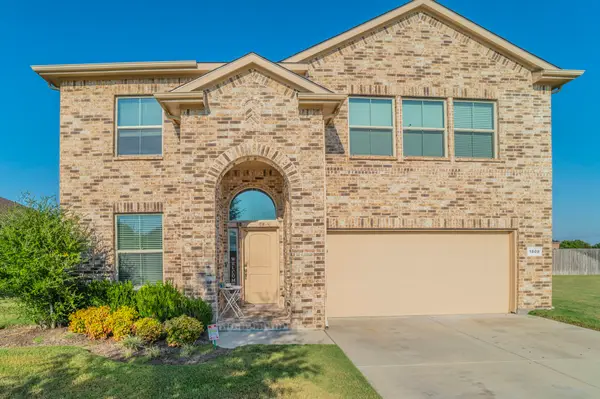 $390,000Active4 beds 4 baths2,961 sq. ft.
$390,000Active4 beds 4 baths2,961 sq. ft.1808 Creekwood Drive, Cleburne, TX 76033
MLS# 21075383Listed by: ORCHARD BROKERAGE - New
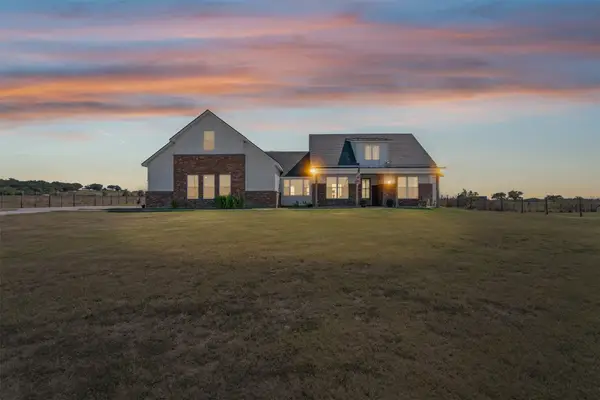 $710,000Active3 beds 4 baths2,298 sq. ft.
$710,000Active3 beds 4 baths2,298 sq. ft.2350 County Road 1104, Cleburne, TX 76031
MLS# 21077786Listed by: KELLER WILLIAMS JOHNSON COUNTY - New
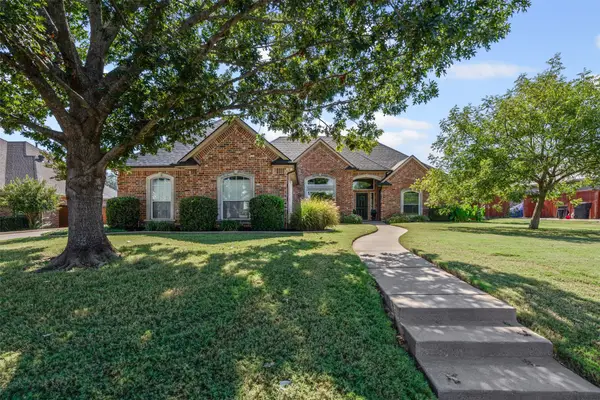 $449,000Active4 beds 3 baths2,705 sq. ft.
$449,000Active4 beds 3 baths2,705 sq. ft.1505 Leaning Oak Lane, Cleburne, TX 76033
MLS# 21075261Listed by: COLDWELL BANKER APEX, REALTORS CLEBURNE - New
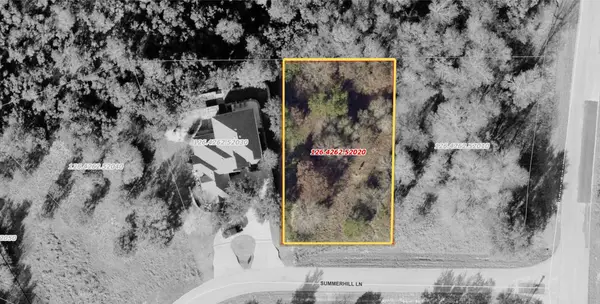 $18,000Active0.3 Acres
$18,000Active0.3 Acres8504 Summerhill Lane, Cleburne, TX 76033
MLS# 21077710Listed by: SOVY REALTY GROUP
