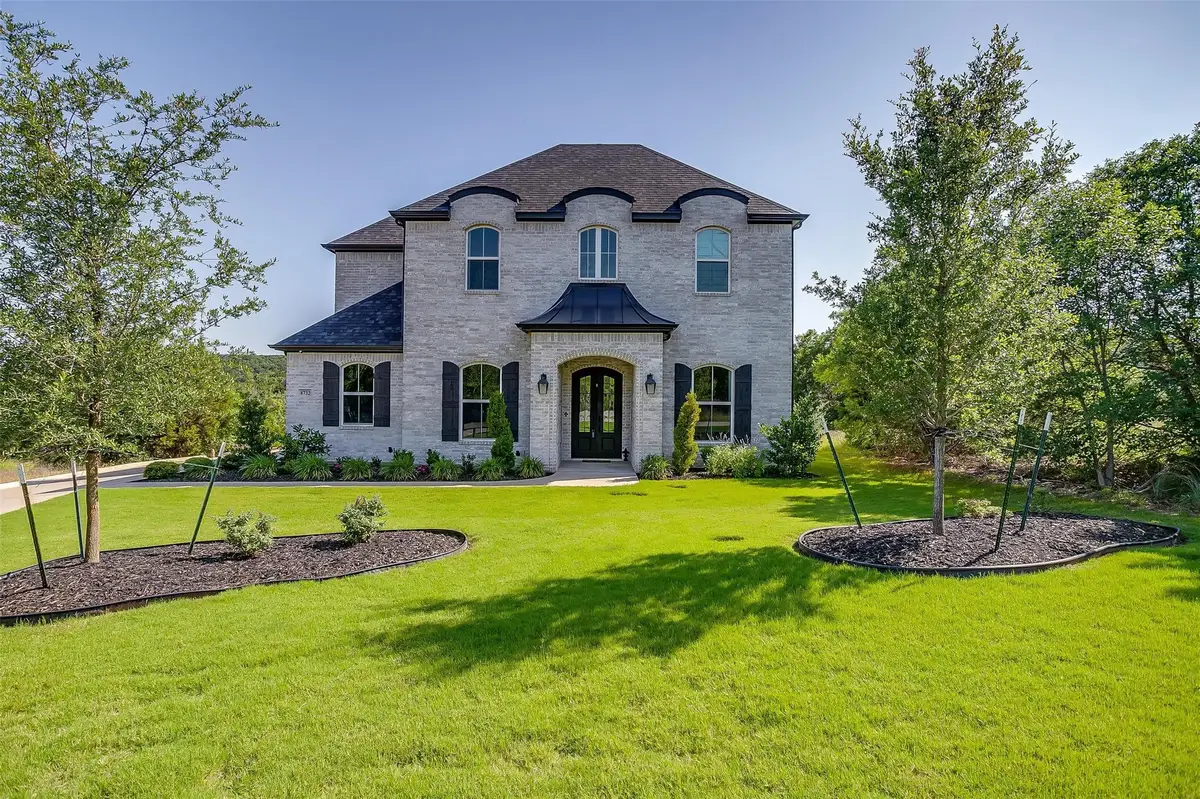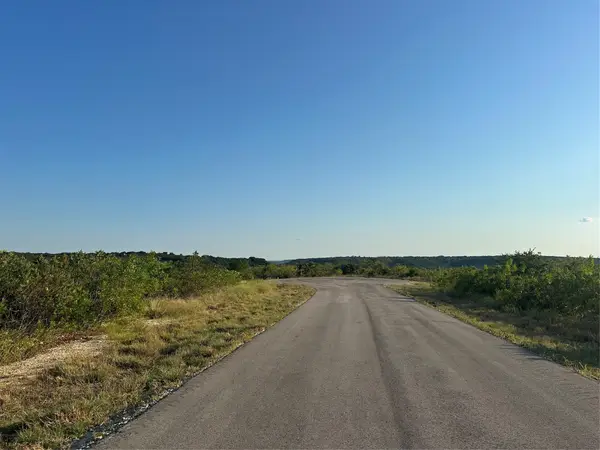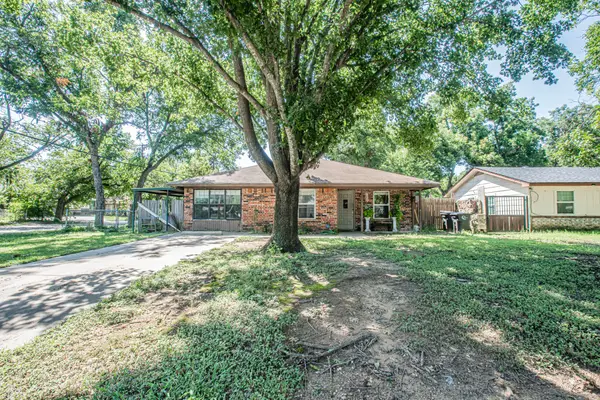8732 Fullerton Drive, Cleburne, TX 76033
Local realty services provided by:ERA Newlin & Company



Listed by:denise reiling817-312-4279
Office:berkshire hathawayhs penfed tx
MLS#:20947720
Source:GDAR
Price summary
- Price:$745,000
- Price per sq. ft.:$266.64
- Monthly HOA dues:$100
About this home
This almost new custom French Contemporary home has views all the way to the Brazos River. It’s open and bright with amazing views from almost every window. Located in a quiet corner of the award winning Retreat Golf Club, where you will have access to one of the nicest private clubs in the DFW area. This home has a beautiful flow that’s perfect for entertaining and has many spots for private relaxation as well…Including a custom “snug room” where you can curl up with a book. The living room is open and the fireplace is a beautiful focal point that can be enjoyed from the kitchen, dining, or the comfortably settled into the couch!
The Owner’s Suite takes in those Brazos views and the kitchen includes everything a chef might want, including a great walk in pantry. The mud room has a built in desk and the office can easily be another bedroom or guest room. Upstairs you’ll find a media - gameroom with a wet bar along with two more bedrooms and a loft area plus attic access! Every detail was very well thought out with this custom built home and you can tell as soon as you pull up to this beauty.
Your Retreat club membership initiation is included when you purchase this home and you’ll find plenty of fun activities that you will have private access to, including: golf, pickleball, biking, hiking, two pools, a playground, excellent dining and events at the clubhouse…all set in a beautiful, natural, hill country style surrounding. Deer, turkey, and more wildlife than you can dream of and access to the Brazos River right out the back gate! Please come see it and plane nought time to view all the amenities.
Contact an agent
Home facts
- Year built:2022
- Listing Id #:20947720
- Added:85 day(s) ago
- Updated:August 20, 2025 at 11:56 AM
Rooms and interior
- Bedrooms:4
- Total bathrooms:3
- Full bathrooms:3
- Living area:2,794 sq. ft.
Heating and cooling
- Cooling:Ceiling Fans, Central Air, Electric, Zoned
- Heating:Central, Fireplaces, Propane, Zoned
Structure and exterior
- Roof:Composition, Metal
- Year built:2022
- Building area:2,794 sq. ft.
- Lot area:0.35 Acres
Schools
- High school:Rio Vista
- Middle school:Rio Vista
- Elementary school:Rio Vista
Finances and disclosures
- Price:$745,000
- Price per sq. ft.:$266.64
- Tax amount:$8,676
New listings near 8732 Fullerton Drive
- Open Sat, 10am to 2pmNew
 $390,000Active4 beds 3 baths2,320 sq. ft.
$390,000Active4 beds 3 baths2,320 sq. ft.705 Brandon Drive, Cleburne, TX 76033
MLS# 21037279Listed by: KELLER WILLIAMS HERITAGE WEST - New
 $99,999Active2 beds 1 baths1,150 sq. ft.
$99,999Active2 beds 1 baths1,150 sq. ft.616 Sabine Avenue, Cleburne, TX 76031
MLS# 21002382Listed by: WETHINGTON AGENCY - New
 $49,000Active0.25 Acres
$49,000Active0.25 Acres8409 Meridian Court, Cleburne, TX 76033
MLS# 21035811Listed by: WEBB KIRKPATRICK REAL ESTATE, INC - New
 $38,000Active0.65 Acres
$38,000Active0.65 Acres6604 Gleneagle Court, Cleburne, TX 76033
MLS# 21036346Listed by: COLDWELL BANKER APEX, REALTORS CLEBURNE - New
 $25,000Active0.35 Acres
$25,000Active0.35 Acres6301 Berkshire Circle, Cleburne, TX 76033
MLS# 21035778Listed by: CMT REALTY - New
 $189,900Active2 beds 1 baths904 sq. ft.
$189,900Active2 beds 1 baths904 sq. ft.913 Bales Street, Cleburne, TX 76033
MLS# 21036046Listed by: PINNACLE REALTY ADVISORS - New
 $285,000Active3 beds 3 baths1,878 sq. ft.
$285,000Active3 beds 3 baths1,878 sq. ft.856 Towngreen Drive, Cleburne, TX 76031
MLS# 21032279Listed by: REAL BROKER, LLC - New
 $245,000Active4 beds 2 baths1,502 sq. ft.
$245,000Active4 beds 2 baths1,502 sq. ft.101 Myers Avenue, Cleburne, TX 76033
MLS# 21031745Listed by: INDEPENDENT REALTY - New
 $300,000Active4 beds 3 baths1,774 sq. ft.
$300,000Active4 beds 3 baths1,774 sq. ft.107 Annabelle Street, Cleburne, TX 76031
MLS# 21034727Listed by: WELLS REALTY SOLUTIONS, LLC - New
 $310,000Active3 beds 2 baths1,916 sq. ft.
$310,000Active3 beds 2 baths1,916 sq. ft.1304 Bradley Court, Cleburne, TX 76033
MLS# 21007783Listed by: DHS REALTY
