8732 Fullerton Drive, Cleburne, TX 76033
Local realty services provided by:ERA Newlin & Company
Listed by: deanna king, hannah king(817) 517-4732
Office: coldwell banker apex, realtors cleburne
MLS#:21075202
Source:GDAR
Price summary
- Price:$725,000
- Price per sq. ft.:$259.48
- Monthly HOA dues:$100
About this home
Nestled in the heart of Cleburne, TX, this custom-built French-style residence epitomizes luxury living with its sophisticated design and meticulous attention to detail. Boasting 4 bedrooms and 3 baths, this elegant home combines classic charm with modern conveniences.
Step inside to discover a kitchen designed for culinary perfection, featuring granite countertops, a large island, and soft-close cabinets and drawers. The living room offers a cozy atmosphere enhanced by an electric-start fireplace and a state-of-the-art surround sound system that extends to the primary suite, back patio, and upstairs room. The primary bedroom is a haven of relaxation with ample space and a private bath featuring frameless shower doors. A dedicated reading room with built-in bookshelves invites you to unwind with your favorite novels, while upstairs, the carpet is specifically chosen for its water, stain, and pet-proof qualities. A custom-built office desk with shelves provides a functional workspace, making this home ideal for both relaxation and productivity. The media room elevates entertainment with a fully equipped wet bar, complete with a dual-temperature beer and wine cooler, ensuring the perfect pour every time. Stainless steel appliances and modern touches throughout the home integrate seamlessly for a sophisticated lifestyle. Step outside to enjoy the oversized back patio, where you can immerse in the tranquility of breathtaking views and privacy. The exterior of the home features custom iron French doors and white and grayish painted brick, while the landscape boasts a drought-resistant lawn, maintained effortlessly by a Rain Bird sprinkler system. An oversized 2-car garage complements the design, offering ample storage space. Security and efficiency are prioritized with a whole-home security system and tankless water heater. This residence is a sanctuary of style, comfort, and unmatched luxury, offering a unique opportunity to experience the finest in Cleburne living.
Contact an agent
Home facts
- Year built:2022
- Listing ID #:21075202
- Added:137 day(s) ago
- Updated:February 15, 2026 at 12:41 PM
Rooms and interior
- Bedrooms:4
- Total bathrooms:3
- Full bathrooms:3
- Living area:2,794 sq. ft.
Heating and cooling
- Cooling:Ceiling Fans, Central Air, Electric, Zoned
- Heating:Central, Fireplaces, Propane
Structure and exterior
- Roof:Composition
- Year built:2022
- Building area:2,794 sq. ft.
- Lot area:0.35 Acres
Schools
- High school:Rio Vista
- Middle school:Rio Vista
- Elementary school:Rio Vista
Finances and disclosures
- Price:$725,000
- Price per sq. ft.:$259.48
- Tax amount:$8,676
New listings near 8732 Fullerton Drive
- New
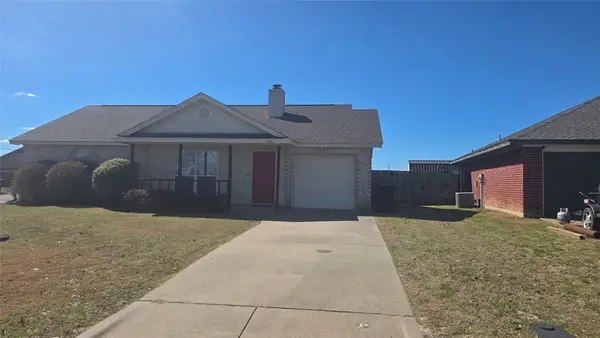 $200,000Active2 beds 2 baths1,073 sq. ft.
$200,000Active2 beds 2 baths1,073 sq. ft.1501 Morningside Drive, Cleburne, TX 76033
MLS# 21180592Listed by: COLDWELL BANKER REALTY - New
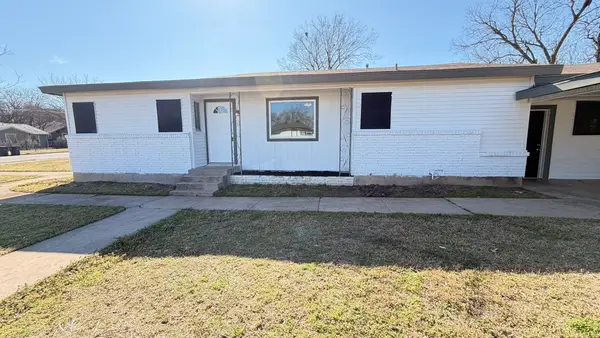 $239,000Active3 beds 2 baths1,799 sq. ft.
$239,000Active3 beds 2 baths1,799 sq. ft.1102 Poindexter Avenue, Cleburne, TX 76033
MLS# 21181916Listed by: INDWELL - New
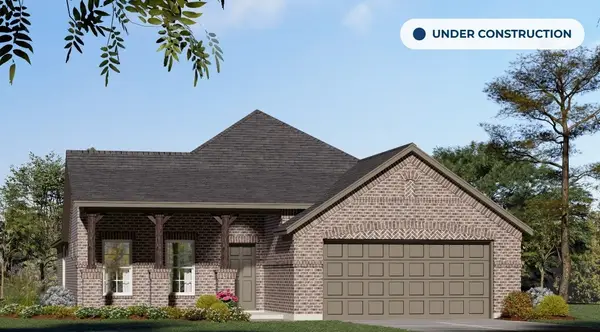 $359,840Active3 beds 2 baths1,849 sq. ft.
$359,840Active3 beds 2 baths1,849 sq. ft.927 Madeline Lane, Cleburne, TX 76033
MLS# 21181242Listed by: HOMESUSA.COM - New
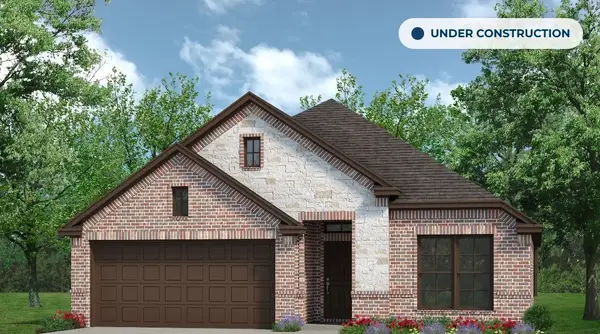 $353,558Active3 beds 2 baths1,912 sq. ft.
$353,558Active3 beds 2 baths1,912 sq. ft.915 Madeline Lane, Cleburne, TX 76033
MLS# 21181236Listed by: HOMESUSA.COM - New
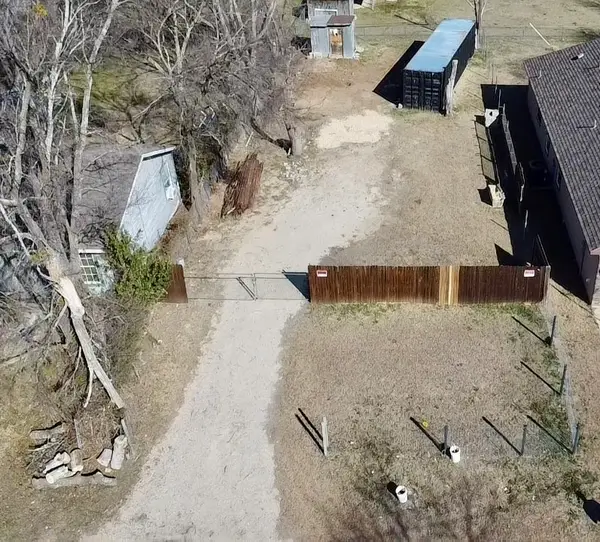 $50,000Active0.16 Acres
$50,000Active0.16 Acres430 Sabine Avenue, Cleburne, TX 76031
MLS# 21180839Listed by: SU KAZA REALTY, LLC - New
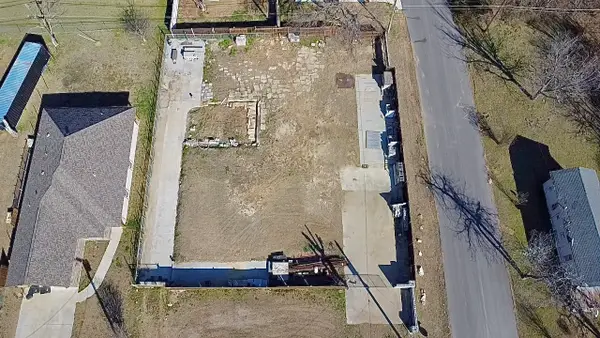 $100,000Active0.33 Acres
$100,000Active0.33 Acres426 Sabine Avenue, Cleburne, TX 76031
MLS# 21180847Listed by: SU KAZA REALTY, LLC - New
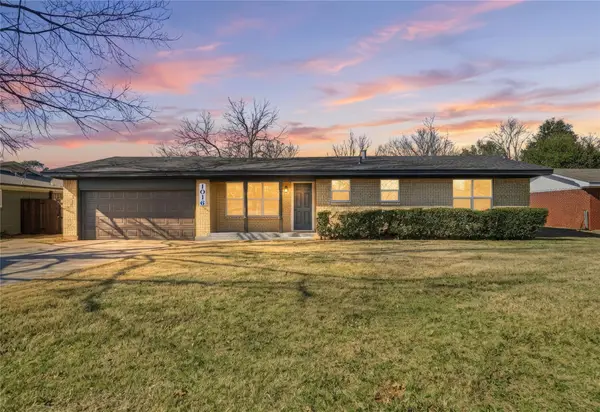 $264,999Active3 beds 2 baths2,070 sq. ft.
$264,999Active3 beds 2 baths2,070 sq. ft.1016 Sheridan Lane, Cleburne, TX 76033
MLS# 21180061Listed by: ALL CITY - New
 $150,000Active3 beds 2 baths1,456 sq. ft.
$150,000Active3 beds 2 baths1,456 sq. ft.1418 Smooth Stone Drive, Cleburne, TX 76033
MLS# 21179645Listed by: FATHOM REALTY, LLC - New
 $318,999Active4 beds 2 baths2,022 sq. ft.
$318,999Active4 beds 2 baths2,022 sq. ft.1905 Seminole Drive, Cleburne, TX 76033
MLS# 21180036Listed by: IMP REALTY - New
 $575,000Active4 beds 4 baths3,472 sq. ft.
$575,000Active4 beds 4 baths3,472 sq. ft.804 Prairie Avenue, Cleburne, TX 76033
MLS# 21179489Listed by: WEBB KIRKPATRICK REAL ESTATE, INC

