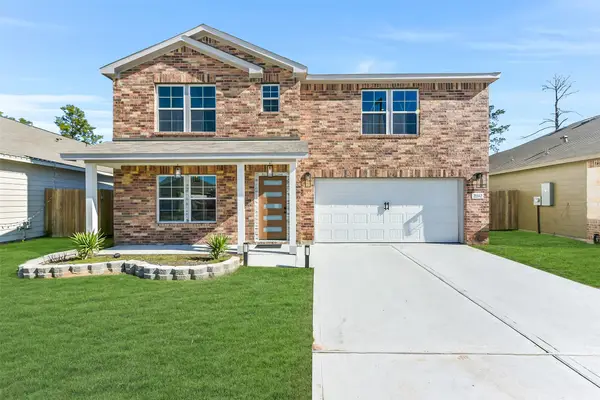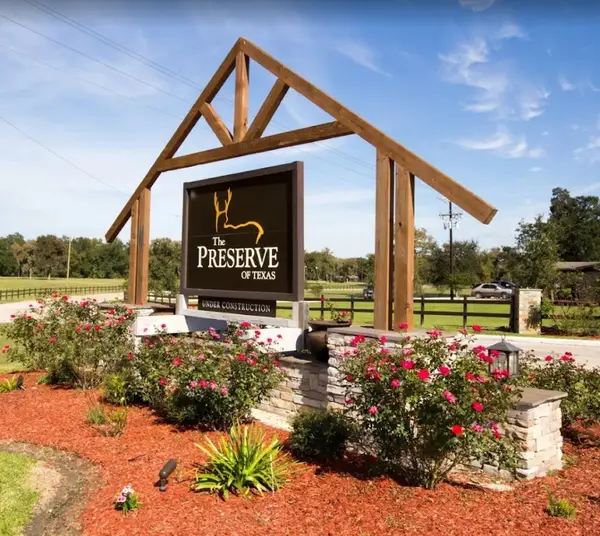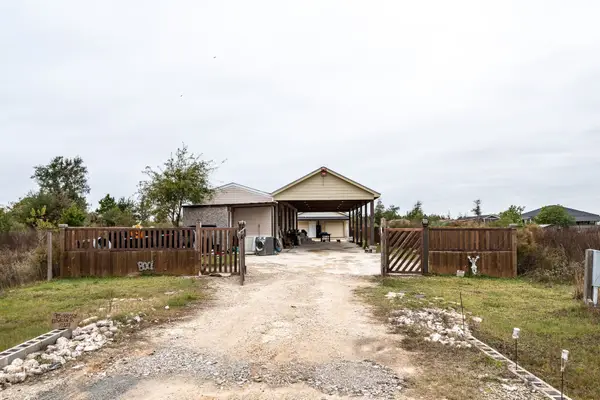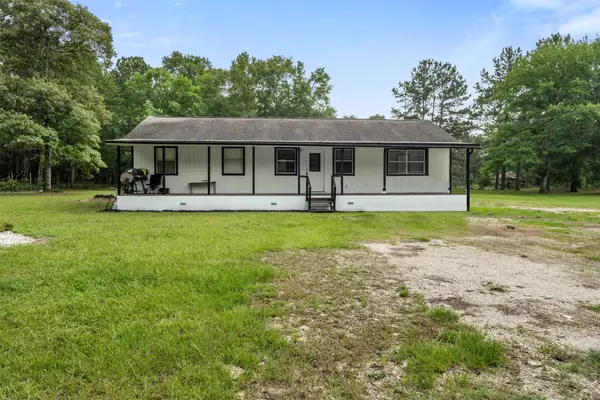10 Raccoon Ramble, Cleveland, TX 77327
Local realty services provided by:ERA Experts
Listed by: janice character
Office: keller williams memorial
MLS#:66522654
Source:HARMLS
Price summary
- Price:$699,000
- Price per sq. ft.:$247.87
- Monthly HOA dues:$265
About this home
Escape to lakeside luxury in this stunning fully furnished Artesian Lakes home! Nestled on the east end of a large lake and surrounded by serene woods, this single-story retreat offers breathtaking views and thoughtful accessibility, including two ramps and ADA-compliant commodes. Enjoy the private cove with a spacious boat house, featuring secure storage, a fish cleaning station, and ample seating. Entertain outdoors on the large deck with a grill, or gather around the firepit on the flagstone patio. The great room boasts floor-to-ceiling windows, filling the space with natural light. A well-appointed kitchen with a walk-in pantry and spacious bedrooms—including a primary suite with lake views—ensure comfort for all. Additional perks include a carport with storage, a mosquito misting system, a newer two-zone HVAC system, and all appliances included. Move-in ready, this lakefront gem is perfect for relaxation, entertaining, and making unforgettable memories!
Contact an agent
Home facts
- Year built:2009
- Listing ID #:66522654
- Updated:December 12, 2025 at 12:36 PM
Rooms and interior
- Bedrooms:3
- Total bathrooms:2
- Full bathrooms:2
- Living area:2,820 sq. ft.
Heating and cooling
- Cooling:Central Air, Electric
- Heating:Central, Electric
Structure and exterior
- Roof:Composition
- Year built:2009
- Building area:2,820 sq. ft.
- Lot area:1.05 Acres
Schools
- High school:HARDIN HIGH SCHOOL
- Middle school:HARDIN JUNIOR HIGH SCHOOL
- Elementary school:HARDIN ELEMENTARY SCHOOL
Finances and disclosures
- Price:$699,000
- Price per sq. ft.:$247.87
- Tax amount:$6,308 (2024)
New listings near 10 Raccoon Ramble
- New
 $319,000Active5 beds 3 baths2,528 sq. ft.
$319,000Active5 beds 3 baths2,528 sq. ft.20142 Torrey Pines Lane, Cleveland, TX 77327
MLS# 15983875Listed by: EXP REALTY LLC - New
 $210,000Active3 beds 2 baths1,440 sq. ft.
$210,000Active3 beds 2 baths1,440 sq. ft.12314 County Road 37495, Cleveland, TX 77327
MLS# 44437778Listed by: CB&A, REALTORS - New
 $8,000Active0.21 Acres
$8,000Active0.21 Acres0 Hunter Dr Circle, Cleveland, TX 77327
MLS# 84598948Listed by: EXP REALTY LLC - New
 $240,000Active3 beds 3 baths
$240,000Active3 beds 3 baths905 Road 5500, Cleveland, TX 77327
MLS# 95179877Listed by: VIVE REALTY LLC - New
 $425,000Active3 beds 2 baths1,300 sq. ft.
$425,000Active3 beds 2 baths1,300 sq. ft.14280 Fm 787, Cleveland, TX 77327
MLS# 69378984Listed by: HOUSE MATCHMAKER GROUP - New
 $238,900Active4 beds 2 baths1,200 sq. ft.
$238,900Active4 beds 2 baths1,200 sq. ft.541 Trails End Drive, Cleveland, TX 77328
MLS# 35330887Listed by: RED DOOR REALTY & ASSOCIATES - New
 $174,950Active4 beds 2 baths1,560 sq. ft.
$174,950Active4 beds 2 baths1,560 sq. ft.284 County Road 3405, Cleveland, TX 77327
MLS# 69948006Listed by: HOUSTON PREFERRED PROPERTIES - New
 $169,900Active1 Acres
$169,900Active1 Acres1190 Highway 59 S, Cleveland, TX 77327
MLS# 31838210Listed by: CARLOS CHAVEZ, BROKER - New
 $1,450,000Active4 beds 3 baths2,556 sq. ft.
$1,450,000Active4 beds 3 baths2,556 sq. ft.1785 Pine, Cleveland, TX 77328
MLS# 35623648Listed by: REALM REAL ESTATE PROFESSIONALS - NORTH HOUSTON - New
 $120,000Active4 beds 1 baths1,135 sq. ft.
$120,000Active4 beds 1 baths1,135 sq. ft.412 Dunnam Avenue, Cleveland, TX 77327
MLS# 93174854Listed by: HOME SWEET HOME REALTY, LLC
