21206 Peach Wood, Cleveland, TX 77328
Local realty services provided by:ERA Experts
21206 Peach Wood,Cleveland, TX 77328
$500,000
- 3 Beds
- 3 Baths
- 2,217 sq. ft.
- Single family
- Active
Listed by: kyler ferris, donna yates
Office: ferris realty
MLS#:83698336
Source:HARMLS
Price summary
- Price:$500,000
- Price per sq. ft.:$225.53
- Monthly HOA dues:$20.83
About this home
Beautiful custom-built home in Peach Creek Plantation on a quiet one-acre lot with mature trees. This home features a spacious open floor plan with high ceilings. The family room offers a modern fireplace with new custom built-ins, floating shelves, and cabinetry for extra storage. The kitchen boasts a large stone-front island, 42" soft-close cabinets, quartz countertops, stylish backsplash, and updated pendant lighting. A farmhouse fixture accents the dining area, and durable tile flooring flows throughout the main spaces. The primary suite includes a tray ceiling and barn door leading to a bath with an oversized shower with bench and three shower heads, soaking tub, and large walk-in closet with built-ins. The laundry room has designer tile, custom cabinets, and a utility sink. Relax on the expanded covered patio with dual ceiling fans. Community amenities include fishing lakes, playgrounds, walking trails, and picnic areas.
Contact an agent
Home facts
- Year built:2023
- Listing ID #:83698336
- Updated:November 13, 2025 at 12:45 PM
Rooms and interior
- Bedrooms:3
- Total bathrooms:3
- Full bathrooms:2
- Half bathrooms:1
- Living area:2,217 sq. ft.
Heating and cooling
- Cooling:Central Air, Gas
- Heating:Central, Electric
Structure and exterior
- Roof:Composition
- Year built:2023
- Building area:2,217 sq. ft.
- Lot area:1 Acres
Schools
- High school:CANEY CREEK HIGH SCHOOL
- Middle school:MOORHEAD JUNIOR HIGH SCHOOL
- Elementary school:AUSTIN ELEMENTARY SCHOOL (CONROE)
Utilities
- Sewer:Aerobic Septic
Finances and disclosures
- Price:$500,000
- Price per sq. ft.:$225.53
New listings near 21206 Peach Wood
- New
 $85,000Active0.46 Acres
$85,000Active0.46 Acres729 County Road 5015, Cleveland, TX 77327
MLS# 71075970Listed by: JLA REALTY - New
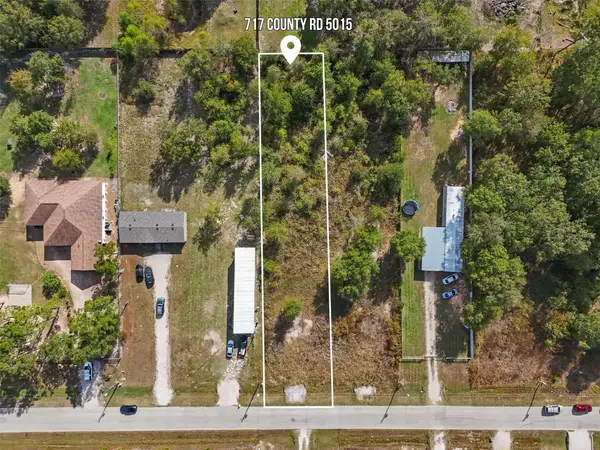 $85,000Active0.46 Acres
$85,000Active0.46 Acres717 County Road 5015, Cleveland, TX 77327
MLS# 86001837Listed by: JLA REALTY - New
 $899,900Active4 beds 2 baths1,616 sq. ft.
$899,900Active4 beds 2 baths1,616 sq. ft.3978 Us Highway 59/i 69 S, Cleveland, TX 77328
MLS# 97796887Listed by: REALM REAL ESTATE PROFESSIONALS - NORTH HOUSTON - New
 $174,000Active5.8 Acres
$174,000Active5.8 AcresT-10 Eldridge Road / Fm 945, Cleveland, TX 77328
MLS# 29181090Listed by: HOMELAND PROPERTIES, INC - New
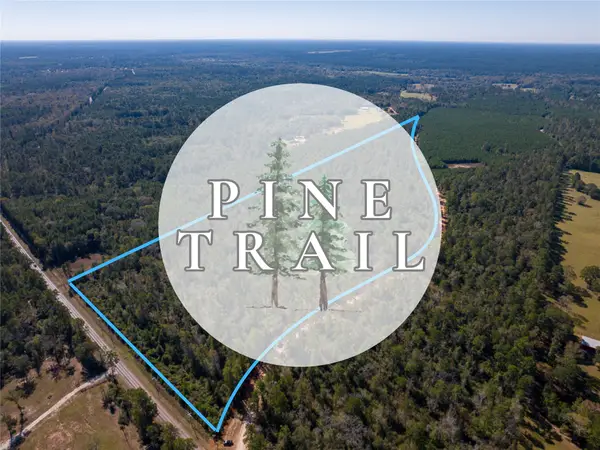 $192,500Active7 Acres
$192,500Active7 AcresT-8 Eldridge Road, Cleveland, TX 77328
MLS# 3677741Listed by: HOMELAND PROPERTIES, INC - New
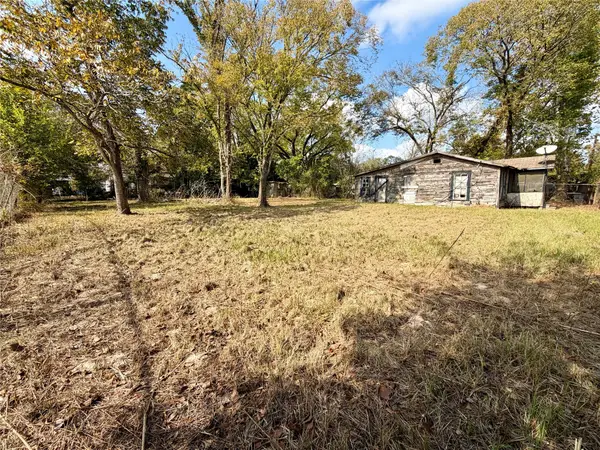 $65,000Active1 beds 1 baths840 sq. ft.
$65,000Active1 beds 1 baths840 sq. ft.713 Regusta Richard Avenue, Cleveland, TX 77327
MLS# 43362625Listed by: KELLER WILLIAMS REALTY PROFESSIONALS - New
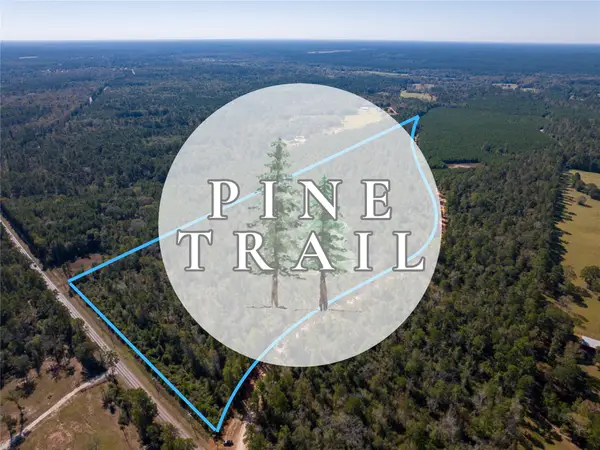 $174,000Active5.8 Acres
$174,000Active5.8 AcresT-9 Eldridge Road, Cleveland, TX 77328
MLS# 5590172Listed by: HOMELAND PROPERTIES, INC - New
 $33,000Active0.15 Acres
$33,000Active0.15 Acres106 Road 592004, Cleveland, TX 77327
MLS# 65299501Listed by: RE/MAX ELITE PROPERTIES - New
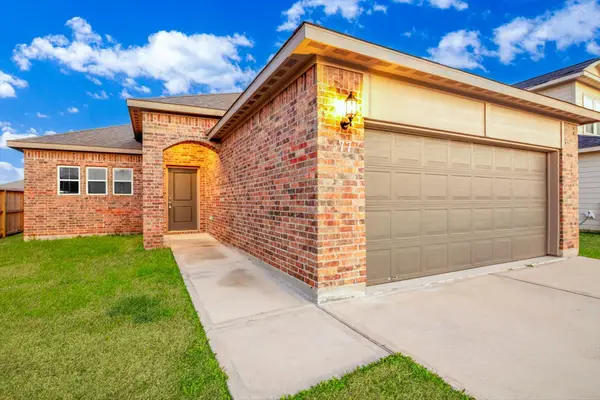 $199,999Active3 beds 2 baths1,588 sq. ft.
$199,999Active3 beds 2 baths1,588 sq. ft.77 County Road 5102c, Cleveland, TX 77327
MLS# 7368697Listed by: CAMERON REAL ESTATE - New
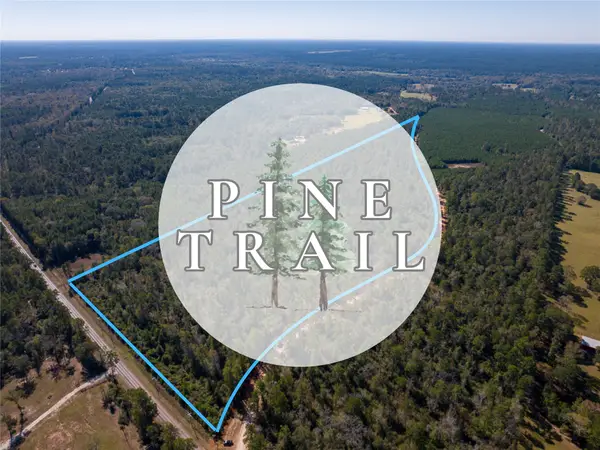 $192,500Active7 Acres
$192,500Active7 AcresT-7 Eldridge Road, Cleveland, TX 77328
MLS# 88536688Listed by: HOMELAND PROPERTIES, INC
