35 Susan Drive, Cleveland, TX 77327
Local realty services provided by:ERA Experts
35 Susan Drive,Cleveland, TX 77327
$295,500
- 3 Beds
- 3 Baths
- 3,426 sq. ft.
- Single family
- Active
Listed by: robin mattern
Office: homerock realty
MLS#:63361078
Source:HARMLS
Price summary
- Price:$295,500
- Price per sq. ft.:$86.25
- Monthly HOA dues:$5.17
About this home
Beautiful lake home is 3 Bed/3 Bath with a game room, office, and the most amazing backyard view. The home sits on 2 lots, giving you plenty of space. Home has LED recessed lighting, a tankless water heater, wonderful crown molding and 6" baseboards. Was built with 6" wall construction and insulation walls. The roof was replaced Jan 2025. The 2nd story balcony on the front and the large, covered patio in the back allow for relaxing outside at any time of the day. Custom doors and cabinetry throughout the home with oil rubbed bronze fixtures. 70" Custom Claw Foot tub in the downstairs bathroom. The kitchen comes complete with upgraded appliances, two ovens, and copper chef's hood vent. Gold-grade granite countertops and natural stone backsplash. This is the perfect country place for any size family. Come and see what this home has to offer, you will not be disappointed.
Contact an agent
Home facts
- Year built:1989
- Listing ID #:63361078
- Updated:November 18, 2025 at 12:36 PM
Rooms and interior
- Bedrooms:3
- Total bathrooms:3
- Full bathrooms:3
- Living area:3,426 sq. ft.
Heating and cooling
- Cooling:Central Air, Electric
- Heating:Central, Electric, Propane
Structure and exterior
- Roof:Composition
- Year built:1989
- Building area:3,426 sq. ft.
- Lot area:0.21 Acres
Schools
- High school:TARKINGTON HIGH SCHOOL
- Middle school:TARKINGTON MIDDLE SCHOOL
- Elementary school:TARKINGTON ELEMENTARY SCHOOL
Utilities
- Sewer:Aerobic Septic
Finances and disclosures
- Price:$295,500
- Price per sq. ft.:$86.25
- Tax amount:$5,848 (2024)
New listings near 35 Susan Drive
- New
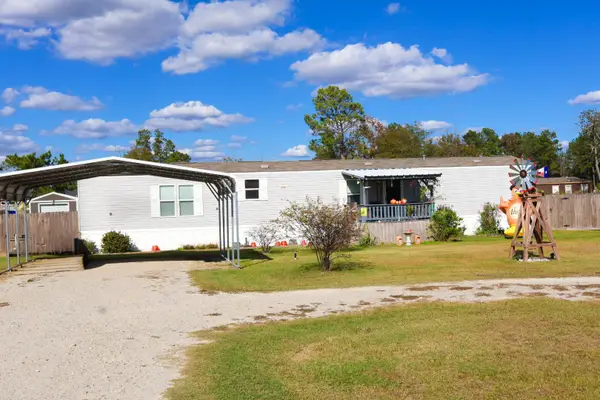 $225,000Active3 beds 2 baths1,210 sq. ft.
$225,000Active3 beds 2 baths1,210 sq. ft.21625 County Road 3749d, Cleveland, TX 77327
MLS# 25025729Listed by: FATHOM REALTY - New
 $299,900Active2 beds 2 baths1,224 sq. ft.
$299,900Active2 beds 2 baths1,224 sq. ft.13351 E Highway 105, Cleveland, TX 77327
MLS# 70921447Listed by: CAMERON REAL ESTATE - New
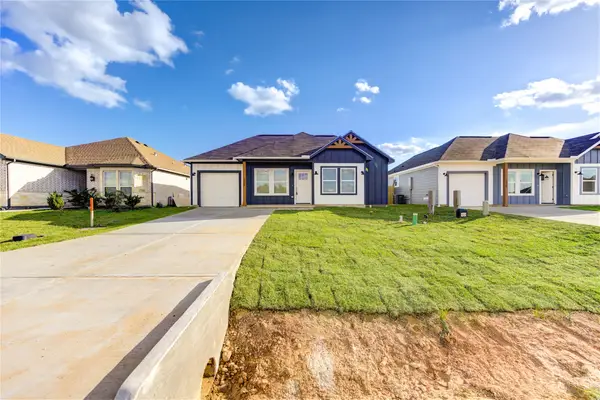 $164,500Active3 beds 2 baths1,193 sq. ft.
$164,500Active3 beds 2 baths1,193 sq. ft.504 Road 5822, Cleveland, TX 77327
MLS# 48646414Listed by: REALTY EXECUTIVES THE WOODLANDS - New
 $115,000Active2.4 Acres
$115,000Active2.4 Acres71 Road 5260, Cleveland, TX 77327
MLS# 51751875Listed by: EXP REALTY LLC - New
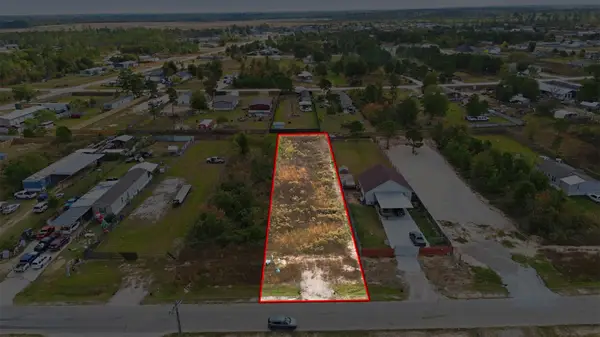 $60,000Active0.42 Acres
$60,000Active0.42 Acres482 Road 5251, Cleveland, TX 77327
MLS# 57117431Listed by: PAK HOME REALTY - New
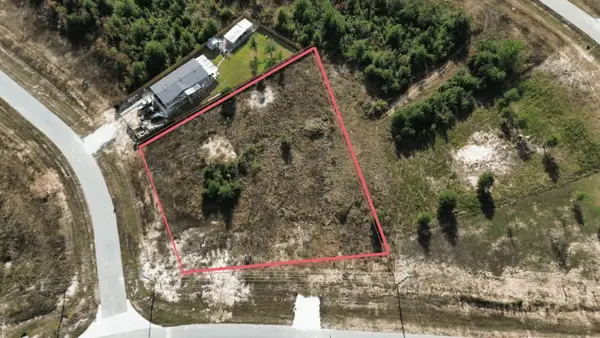 $55,000Active0.28 Acres
$55,000Active0.28 Acres1600 Road 5833, Cleveland, TX 77327
MLS# 52312977Listed by: REALTY OF AMERICA, LLC - New
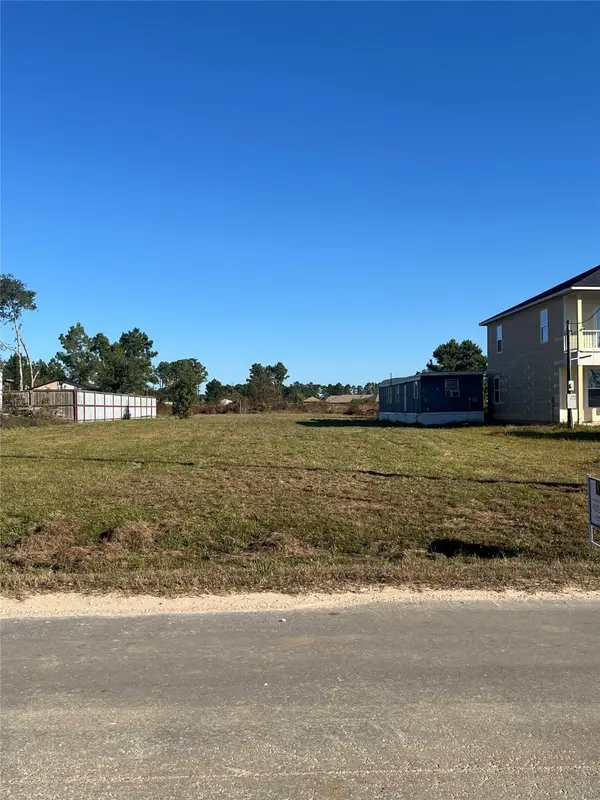 $120,000Active0.45 Acres
$120,000Active0.45 Acres238 Road 5132, Cleveland, TX 77327
MLS# 71089599Listed by: CENTURY 21 WESTERN REALTY, INC - New
 $10,500Active0.2 Acres
$10,500Active0.2 AcresTBD County Road 2167, Cleveland, TX 77327
MLS# 50589348Listed by: JLA REALTY - New
 $18,500Active0.24 Acres
$18,500Active0.24 Acres195 Center Street, Cleveland, TX 77327
MLS# 78847683Listed by: KELLER WILLIAMS ELITE - New
 $8,000Active0.29 Acres
$8,000Active0.29 Acres2671 Road 2670, Cleveland, TX 77327
MLS# 64178623Listed by: RE/MAX LAKE LIVINGSTON
