400 Barton Place Drive, Cleveland, TX 77327
Local realty services provided by:ERA EXPERTS
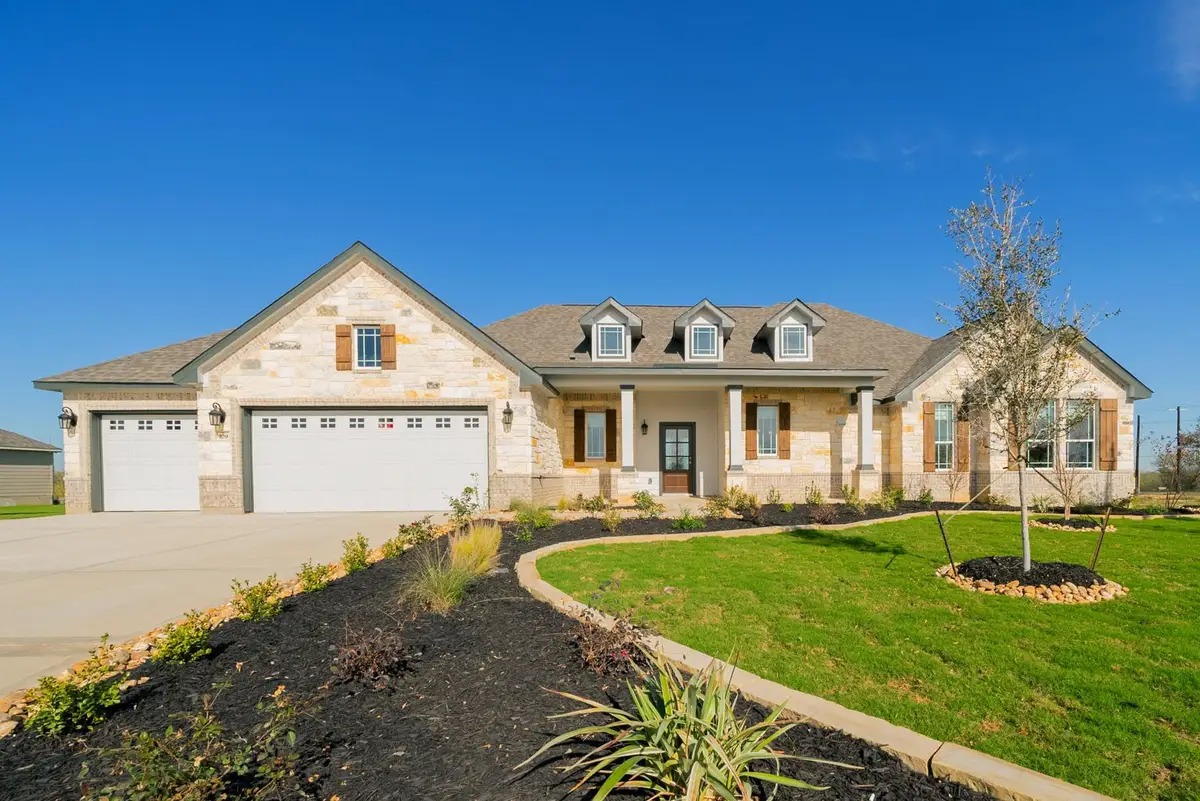
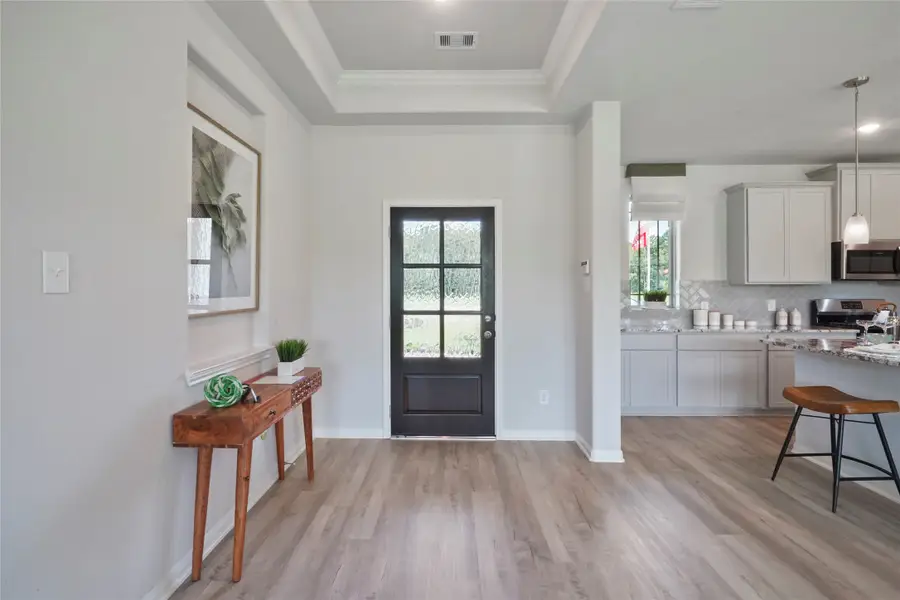
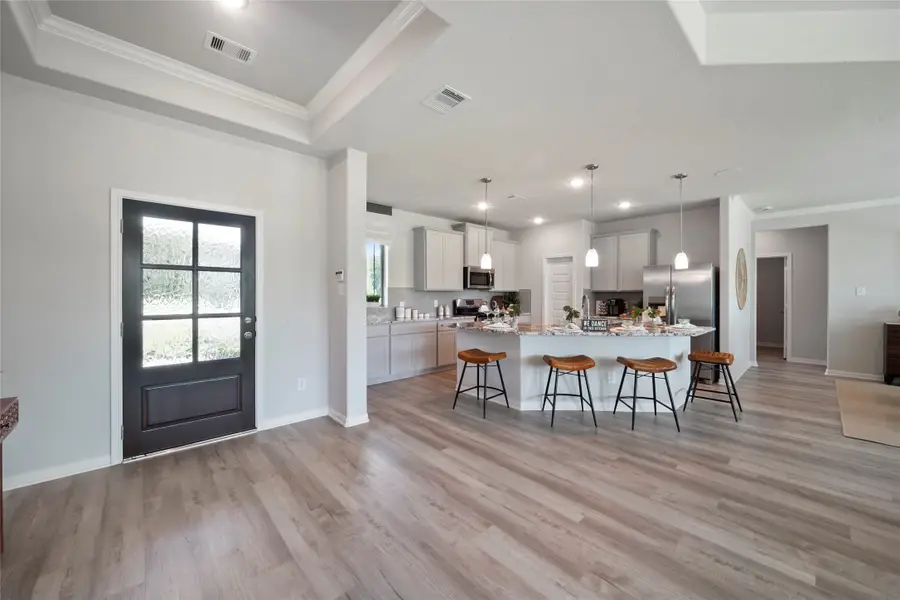
400 Barton Place Drive,Cleveland, TX 77327
$465,083
- 3 Beds
- 2 Baths
- 2,153 sq. ft.
- Single family
- Active
Listed by:daniel signorelli
Office:the signorelli company
MLS#:200955
Source:HARMLS
Price summary
- Price:$465,083
- Price per sq. ft.:$216.02
- Monthly HOA dues:$25
About this home
Welcome to Barton Place Acreage Community, where luxury meets tranquility! Each homesite is a spacious 1.02 acres in a private setting with no through streets. Our beautiful ranch-style homes feature elegant stone and three-sided brick exteriors, along with extra-large covered patios.
Inside, enjoy granite finishes and luxurious vinyl plank flooring complemented by high-end upgrades. You'll love the stunning front porch with an arched overhang and custom 8'3" front door. Plus, you can personalize your property by adding a shop, guest house, or pool, all while having space for your ATVs and boats!
With a remarkably low tax rate of just 1.4% and our top-selling floor plan, The Madison, featuring no backyard neighbors, this community is the perfect place to call home. Let’s make your dream home a reality!
Contact an agent
Home facts
- Year built:2025
- Listing Id #:200955
- Updated:August 04, 2025 at 11:39 AM
Rooms and interior
- Bedrooms:3
- Total bathrooms:2
- Full bathrooms:2
- Living area:2,153 sq. ft.
Heating and cooling
- Cooling:Attic Fan, Central Air, Electric
- Heating:Central, Gas, Propane
Structure and exterior
- Roof:Composition
- Year built:2025
- Building area:2,153 sq. ft.
- Lot area:1.02 Acres
Schools
- High school:TARKINGTON HIGH SCHOOL
- Middle school:TARKINGTON MIDDLE SCHOOL
- Elementary school:TARKINGTON ELEMENTARY SCHOOL
Utilities
- Sewer:Aerobic Septic
Finances and disclosures
- Price:$465,083
- Price per sq. ft.:$216.02
New listings near 400 Barton Place Drive
- New
 $179,999Active3 beds 2 baths1,736 sq. ft.
$179,999Active3 beds 2 baths1,736 sq. ft.254 Road 5102h, Cleveland, TX 77327
MLS# 33655796Listed by: VIVE REALTY LLC - New
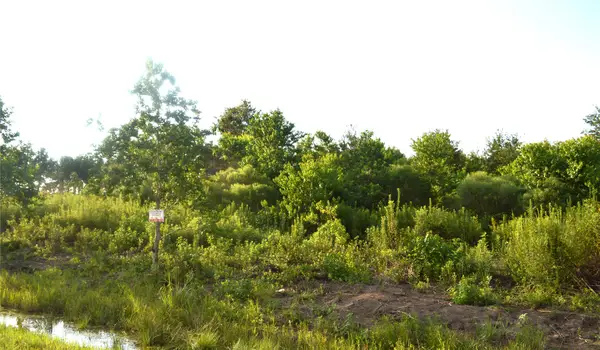 $44,900Active0.36 Acres
$44,900Active0.36 Acres603 Road 5516, Cleveland, TX 77327
MLS# 97139428Listed by: GISELA DUVERNEY PROPERTIES LLC - New
 $44,900Active0.38 Acres
$44,900Active0.38 Acres597 Road 5516, Cleveland, TX 77327
MLS# 73448288Listed by: GISELA DUVERNEY PROPERTIES LLC - New
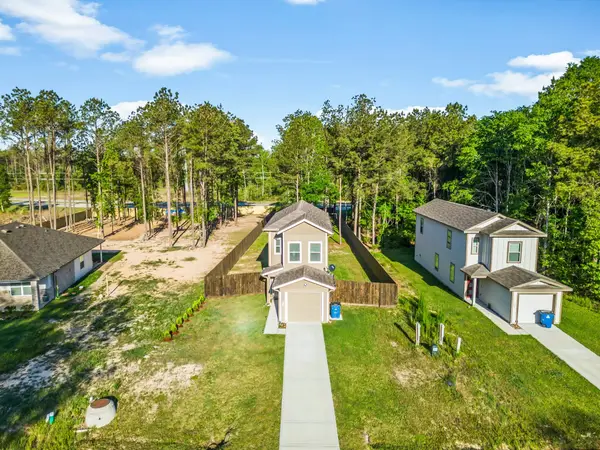 $186,500Active2 beds 3 baths1,462 sq. ft.
$186,500Active2 beds 3 baths1,462 sq. ft.625 Road 5203, Cleveland, TX 77327
MLS# 46330258Listed by: SIGNATURE REAL ESTATE - New
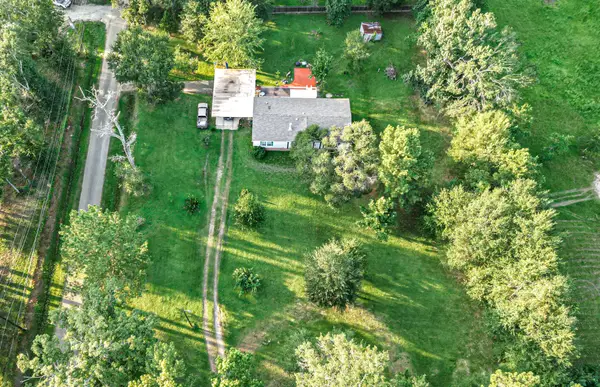 $275,000Active3 beds 2 baths1,792 sq. ft.
$275,000Active3 beds 2 baths1,792 sq. ft.177 County Road 3189b, Cleveland, TX 77327
MLS# 25383080Listed by: KELLER WILLIAMS ADVANTAGE REALTY - New
 $349,000Active3 beds 3 baths1,240 sq. ft.
$349,000Active3 beds 3 baths1,240 sq. ft.148 Road 5262, Cleveland, TX 77327
MLS# 61188540Listed by: TEXAS PREMIER REALTY - New
 $55,000Active0.46 Acres
$55,000Active0.46 AcresRoad 3559, Cleveland, TX 77327
MLS# 70509049Listed by: REALM REAL ESTATE PROFESSIONALS - SUGAR LAND - New
 $881,000Active2 beds 2 baths3,840 sq. ft.
$881,000Active2 beds 2 baths3,840 sq. ft.774 County Road 3542, Cleveland, TX 77327
MLS# 97390914Listed by: TEXAS PREMIER REALTY - New
 $2,400,000Active5 beds 6 baths6,800 sq. ft.
$2,400,000Active5 beds 6 baths6,800 sq. ft.12 County Road 3558, Cleveland, TX 77327
MLS# 20140901Listed by: VIVE REALTY LLC - New
 $120,000Active4 beds 3 baths1,320 sq. ft.
$120,000Active4 beds 3 baths1,320 sq. ft.846 County Road 3565, Cleveland, TX 77327
MLS# 61985758Listed by: BERKSHIRE HATHAWAY HOMESERVICES PREMIER PROPERTIES
