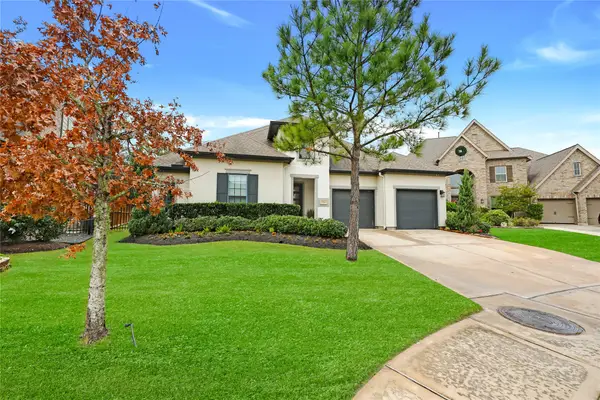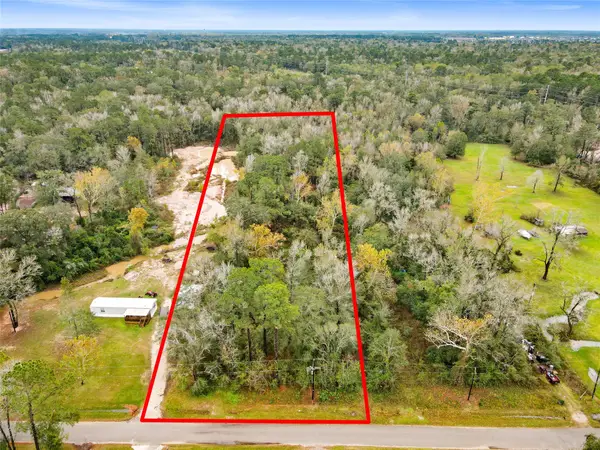4324 Holstein Drive, Southeast Montgomery, TX 77328
Local realty services provided by:ERA Experts
4324 Holstein Drive,Cleveland, TX 77328
$550,000
- 3 Beds
- 2 Baths
- 1,703 sq. ft.
- Single family
- Active
Listed by: angela angers
Office: jane byrd properties international llc.
MLS#:71636369
Source:HARMLS
Price summary
- Price:$550,000
- Price per sq. ft.:$322.96
- Monthly HOA dues:$16.67
About this home
This amazing home boasts a gorgeous country setting with water view of a 9-acre lake in Peach Creek Plantation. This view can be enjoyed from the spacious covered back porch. The three-bedroom, two bath home sets on almost 3 acres and has a 30x60 metal shop with upstairs loft area/gameroom/office and an unfinished kitchen and unfinished bath. The shop is on its own utilities and has a separate aerobic and electric meter. There is also a tiny home that is included in the sale. The kitchen has a large island and is open to the family room. Primary ensuite has large bay window with a sitting area and bath has large walk-in closet, double sinks, walk in shower, and a separate tub. Peach Creek Plantation is a 3700-acre development that has three fishing lakes, parks, and picnic areas. The roads are county maintained. This community presents the opportunity to own larger acreage tracts while living in a restricted community.
Contact an agent
Home facts
- Year built:2011
- Listing ID #:71636369
- Updated:December 14, 2025 at 12:44 PM
Rooms and interior
- Bedrooms:3
- Total bathrooms:2
- Full bathrooms:2
- Living area:1,703 sq. ft.
Heating and cooling
- Cooling:Central Air, Electric
- Heating:Central, Electric
Structure and exterior
- Roof:Composition
- Year built:2011
- Building area:1,703 sq. ft.
- Lot area:2.91 Acres
Schools
- High school:CANEY CREEK HIGH SCHOOL
- Middle school:MOORHEAD JUNIOR HIGH SCHOOL
- Elementary school:AUSTIN ELEMENTARY SCHOOL (CONROE)
Utilities
- Sewer:Aerobic Septic
Finances and disclosures
- Price:$550,000
- Price per sq. ft.:$322.96
- Tax amount:$4,900 (2024)
New listings near 4324 Holstein Drive
- New
 $500,000Active1 beds 1 baths2,000 sq. ft.
$500,000Active1 beds 1 baths2,000 sq. ft.1418 S 7th Street, Conroe, TX 77301
MLS# 61387785Listed by: TEXAS PREMIER REALTY - New
 $670,000Active4 beds 3 baths3,087 sq. ft.
$670,000Active4 beds 3 baths3,087 sq. ft.28204 Forest Mist Way, Spring, TX 77386
MLS# 81651539Listed by: STYLED REAL ESTATE - New
 $735,000Active3 beds 3 baths2,694 sq. ft.
$735,000Active3 beds 3 baths2,694 sq. ft.7551 Congress Trail Way, Porter, TX 77365
MLS# 91935263Listed by: KELLER WILLIAMS MEMORIAL - New
 $255,000Active4 beds 2 baths1,583 sq. ft.
$255,000Active4 beds 2 baths1,583 sq. ft.17104 Coulter Pine Court, Conroe, TX 77302
MLS# 87955391Listed by: SEETO REALTY - New
 $225,000Active3 beds 2 baths1,680 sq. ft.
$225,000Active3 beds 2 baths1,680 sq. ft.21079 Wenze Lane, New Caney, TX 77357
MLS# 94197762Listed by: REALTY ONE GROUP ICONIC - New
 $359,000Active4 beds 3 baths2,351 sq. ft.
$359,000Active4 beds 3 baths2,351 sq. ft.17155 Crimson Crest Drive, Conroe, TX 77302
MLS# 91405285Listed by: ASIN REALTY - New
 $419,000Active4 beds 3 baths2,086 sq. ft.
$419,000Active4 beds 3 baths2,086 sq. ft.25154 Blackburn Drive, Splendora, TX 77372
MLS# 83824978Listed by: DESIGNED REALTY GROUP - New
 $315,000Active4 beds 3 baths2,105 sq. ft.
$315,000Active4 beds 3 baths2,105 sq. ft.3309 Rolling View Court, Conroe, TX 77301
MLS# 18386801Listed by: RE/MAX UNIVERSAL - New
 $1,150,000Active5 beds 4 baths4,736 sq. ft.
$1,150,000Active5 beds 4 baths4,736 sq. ft.4911 Ontonagon Way, Spring, TX 77386
MLS# 20048271Listed by: BETTER HOMES AND GARDENS REAL ESTATE GARY GREENE - THE WOODLANDS - New
 $70,000Active2.69 Acres
$70,000Active2.69 Acres10514 Ehlers Road, Conroe, TX 77302
MLS# 23624468Listed by: EXP REALTY, LLC
