4336 Holstein Drive, Cleveland, TX 77328
Local realty services provided by:American Real Estate ERA Powered
4336 Holstein Drive,Cleveland, TX 77328
$1,399,000
- 5 Beds
- 6 Baths
- 4,325 sq. ft.
- Single family
- Active
Listed by: angela angers
Office: jane byrd properties international llc.
MLS#:87013355
Source:HARMLS
Price summary
- Price:$1,399,000
- Price per sq. ft.:$323.47
- Monthly HOA dues:$20
About this home
Your private resort awaits! This stunning home offers resort-style living on nearly 2.5 acres w/direct water access. Step outside to an entertainer’s paradise featuring a spectacular lazy river pool w/grotto, waterfalls, slides, tree swings, a palapa, a massive hot tub, & more. The spacious outdoor kitchen is perfect for hosting gatherings of any size. Inside, the home impresses w/high ceilings, rich wood flooring, & custom details throughout. The first-floor primary suite features a bay window seating area, a luxurious bath w/double sinks, separate shower, soaking tub, & a generous walk-in closet. A full garage apartment includes its own kitchen & bath—ideal for guests or multi-generational living. The gated concrete drive leads to a 26x60 shop, pickleball court, & basketball goal, & a whole home generator. With its exceptional amenities & serene setting, this property truly offers the ultimate “staycation” lifestyle. Home next door is on market as well.
Contact an agent
Home facts
- Year built:2016
- Listing ID #:87013355
- Updated:December 24, 2025 at 12:39 PM
Rooms and interior
- Bedrooms:5
- Total bathrooms:6
- Full bathrooms:5
- Half bathrooms:1
- Living area:4,325 sq. ft.
Heating and cooling
- Cooling:Central Air, Electric
- Heating:Central, Gas
Structure and exterior
- Roof:Composition
- Year built:2016
- Building area:4,325 sq. ft.
- Lot area:2.33 Acres
Schools
- High school:CANEY CREEK HIGH SCHOOL
- Middle school:MOORHEAD JUNIOR HIGH SCHOOL
- Elementary school:AUSTIN ELEMENTARY SCHOOL (CONROE)
Utilities
- Sewer:Aerobic Septic
Finances and disclosures
- Price:$1,399,000
- Price per sq. ft.:$323.47
- Tax amount:$11,800 (2024)
New listings near 4336 Holstein Drive
- New
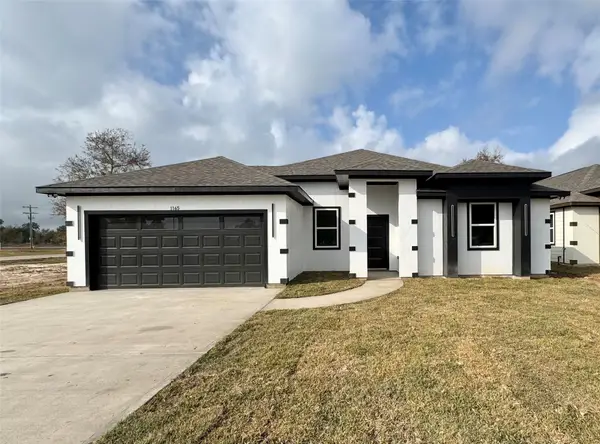 $325,000Active3 beds 3 baths2,200 sq. ft.
$325,000Active3 beds 3 baths2,200 sq. ft.1165 Road 5203, Cleveland, TX 77327
MLS# 21193653Listed by: LPT REALTY, LLC - New
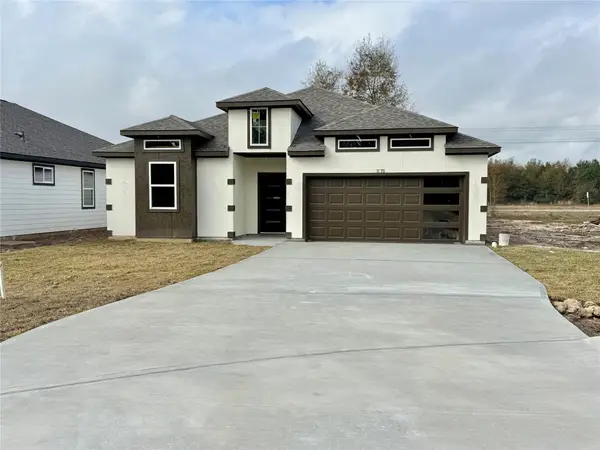 $320,000Active3 beds 2 baths2,200 sq. ft.
$320,000Active3 beds 2 baths2,200 sq. ft.1175 Road 5203, Cleveland, TX 77327
MLS# 40057913Listed by: LPT REALTY, LLC - New
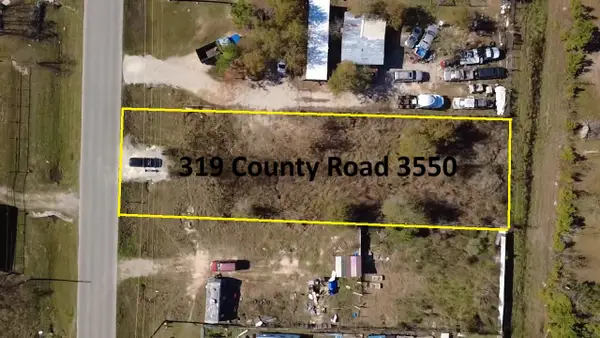 $45,000Active0.39 Acres
$45,000Active0.39 Acres319 County Road 3550, Cleveland, TX 77327
MLS# 57029678Listed by: WHITE HOUSE GLOBAL PROPERTIES - New
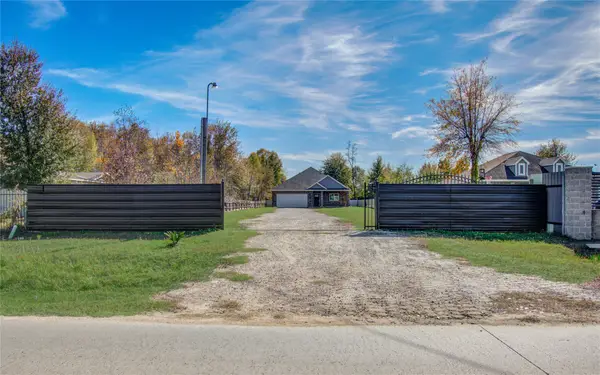 $290,000Active4 beds 2 baths
$290,000Active4 beds 2 baths898 Road 3556, Cleveland, TX 77327
MLS# 60313533Listed by: NB ELITE REALTY - New
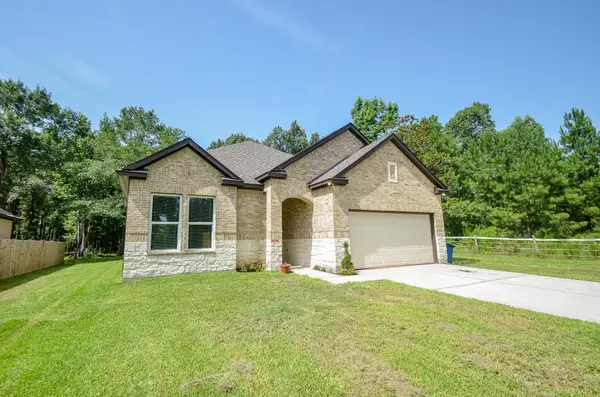 $314,900Active4 beds 2 baths2,000 sq. ft.
$314,900Active4 beds 2 baths2,000 sq. ft.12987 Highway 105, Cleveland, TX 77327
MLS# 68904155Listed by: KELLER WILLIAMS MEMORIAL - New
 $478,563Active4 beds 3 baths2,121 sq. ft.
$478,563Active4 beds 3 baths2,121 sq. ft.840 Barton Place Drive, Cleveland, TX 77327
MLS# 19033109Listed by: THE SIGNORELLI COMPANY - New
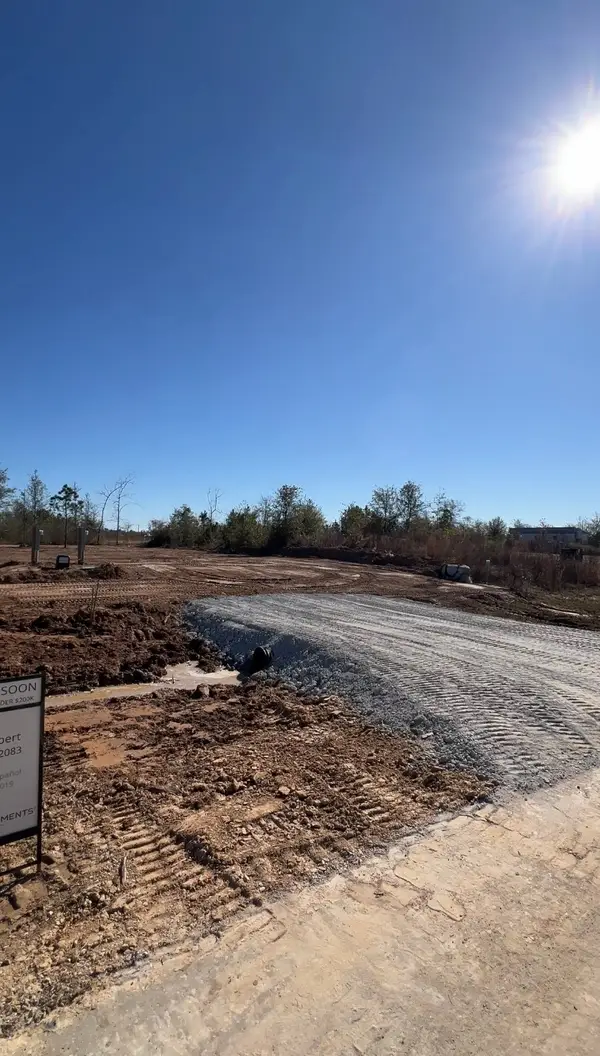 $39,500Active0.23 Acres
$39,500Active0.23 Acres6425 Road 3550, Cleveland, TX 77327
MLS# 13035372Listed by: NAN & COMPANY PROPERTIES - CORPORATE OFFICE (HEIGHTS) - New
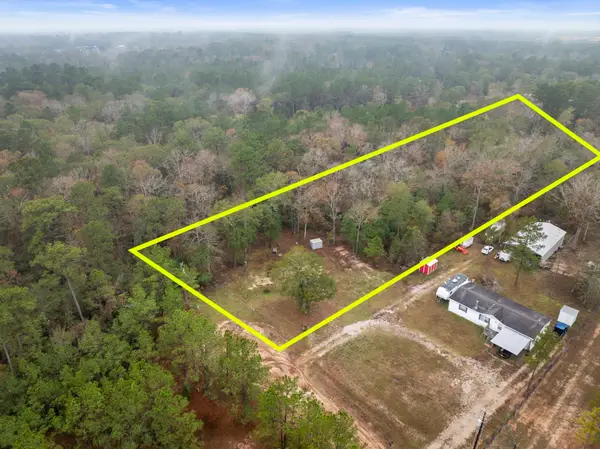 $115,000Active1.78 Acres
$115,000Active1.78 Acres5403 Jack Spera Way, Cleveland, TX 77328
MLS# 58709100Listed by: KELLER WILLIAMS REALTY THE WOODLANDS - New
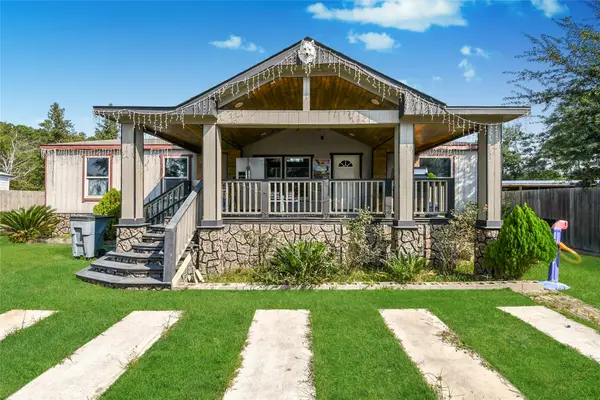 $289,000Active9 beds 4 baths3,310 sq. ft.
$289,000Active9 beds 4 baths3,310 sq. ft.93 Road 5101, Cleveland, TX 77327
MLS# 34082214Listed by: LPT REALTY, LLC - New
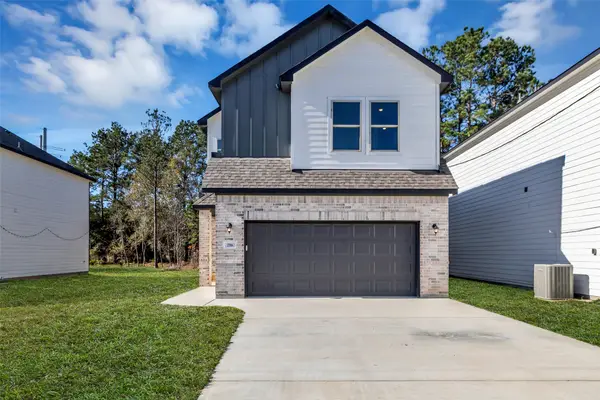 $224,000Active3 beds 4 baths1,692 sq. ft.
$224,000Active3 beds 4 baths1,692 sq. ft.286 County Road 5102 #F, Cleveland, TX 77327
MLS# 55561313Listed by: COLDWELL BANKER REALTY - THE WOODLANDS
