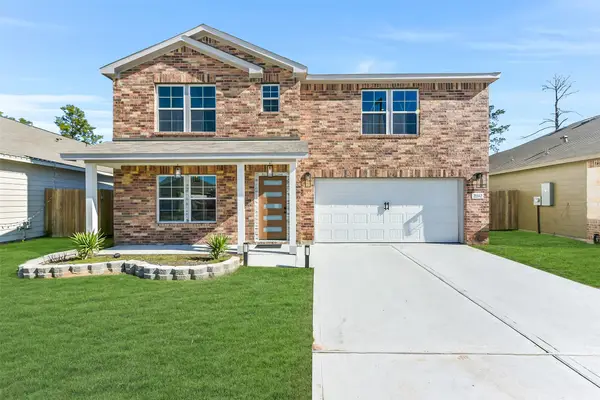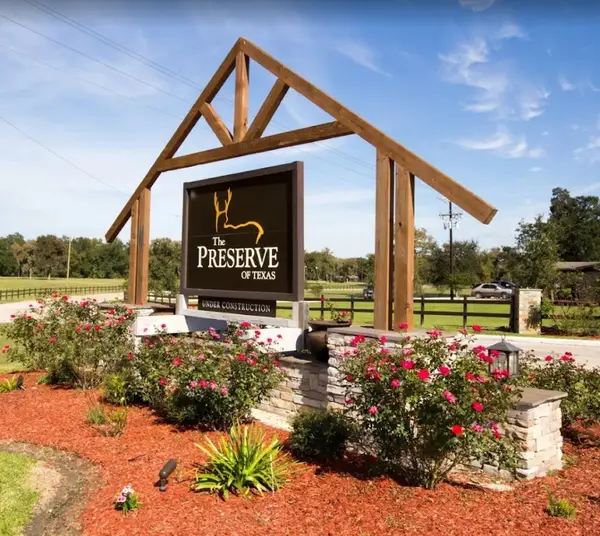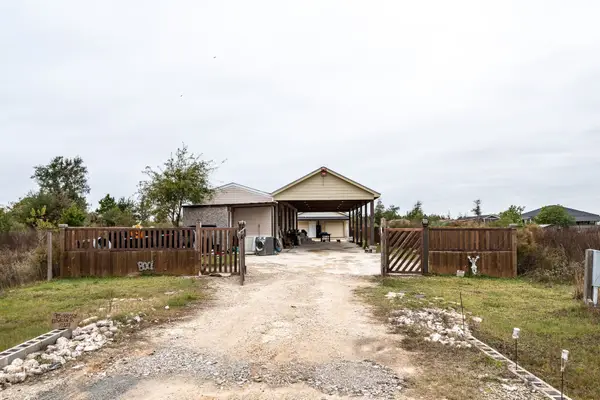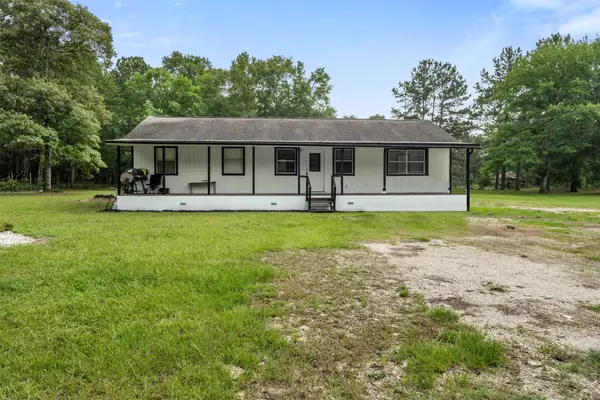69 Artesian Avenue, Cleveland, TX 77327
Local realty services provided by:ERA Experts
69 Artesian Avenue,Cleveland, TX 77327
$824,900
- 4 Beds
- 3 Baths
- 3,145 sq. ft.
- Single family
- Active
Listed by: vickie brewster
Office: evans and associates
MLS#:12504621
Source:HARMLS
Price summary
- Price:$824,900
- Price per sq. ft.:$262.29
- Monthly HOA dues:$530
About this home
Perfect for nature lovers! Nestled in the gated community of Artesian Lakes, this stunning two-story log home on approximately 1.31 acres offers a serene retreat. With 4 bedrooms, 3 bathrooms, covered decks, and a screened-in porch, this property is perfect for vacation or full-time living. Located directly on Fingers Lake, one of several interconnected lakes, enjoy kayaking, fishing, or a sunset cruise on the included pontoon boat. The property includes a boat house with boat lift, enclosed storage, fish cleaning sink, and plenty of lighted entertaining space overlooking the clear lake waters. Electric motors only are permitted, helping to insure the tranquility of the area. Hike, bike or enjoy a golf cart ride around the 500-acre wooded neighborhood. Enjoy access to amenities at The Retreat at Artesian Lakes, which include disc golf, swimming pool and hot tub, swim lake, and fitness center. Only 70 miles from Houston and 30 minutes from Livingston. Call today!
Contact an agent
Home facts
- Year built:2007
- Listing ID #:12504621
- Updated:December 12, 2025 at 12:36 PM
Rooms and interior
- Bedrooms:4
- Total bathrooms:3
- Full bathrooms:3
- Living area:3,145 sq. ft.
Heating and cooling
- Cooling:Central Air, Electric
- Heating:Central, Electric
Structure and exterior
- Roof:Composition
- Year built:2007
- Building area:3,145 sq. ft.
- Lot area:1.31 Acres
Schools
- High school:HARDIN HIGH SCHOOL
- Middle school:HARDIN JUNIOR HIGH SCHOOL
- Elementary school:HARDIN ELEMENTARY SCHOOL
Utilities
- Sewer:Public Sewer
Finances and disclosures
- Price:$824,900
- Price per sq. ft.:$262.29
- Tax amount:$6,635 (2024)
New listings near 69 Artesian Avenue
- New
 $319,000Active5 beds 3 baths2,528 sq. ft.
$319,000Active5 beds 3 baths2,528 sq. ft.20142 Torrey Pines Lane, Cleveland, TX 77327
MLS# 15983875Listed by: EXP REALTY LLC - New
 $210,000Active3 beds 2 baths1,440 sq. ft.
$210,000Active3 beds 2 baths1,440 sq. ft.12314 County Road 37495, Cleveland, TX 77327
MLS# 44437778Listed by: CB&A, REALTORS - New
 $8,000Active0.21 Acres
$8,000Active0.21 Acres0 Hunter Dr Circle, Cleveland, TX 77327
MLS# 84598948Listed by: EXP REALTY LLC - New
 $240,000Active3 beds 3 baths
$240,000Active3 beds 3 baths905 Road 5500, Cleveland, TX 77327
MLS# 95179877Listed by: VIVE REALTY LLC - New
 $425,000Active3 beds 2 baths1,300 sq. ft.
$425,000Active3 beds 2 baths1,300 sq. ft.14280 Fm 787, Cleveland, TX 77327
MLS# 69378984Listed by: HOUSE MATCHMAKER GROUP - New
 $238,900Active4 beds 2 baths1,200 sq. ft.
$238,900Active4 beds 2 baths1,200 sq. ft.541 Trails End Drive, Cleveland, TX 77328
MLS# 35330887Listed by: RED DOOR REALTY & ASSOCIATES - New
 $174,950Active4 beds 2 baths1,560 sq. ft.
$174,950Active4 beds 2 baths1,560 sq. ft.284 County Road 3405, Cleveland, TX 77327
MLS# 69948006Listed by: HOUSTON PREFERRED PROPERTIES - New
 $169,900Active1 Acres
$169,900Active1 Acres1190 Highway 59 S, Cleveland, TX 77327
MLS# 31838210Listed by: CARLOS CHAVEZ, BROKER - New
 $1,450,000Active4 beds 3 baths2,556 sq. ft.
$1,450,000Active4 beds 3 baths2,556 sq. ft.1785 Pine, Cleveland, TX 77328
MLS# 35623648Listed by: REALM REAL ESTATE PROFESSIONALS - NORTH HOUSTON - New
 $120,000Active4 beds 1 baths1,135 sq. ft.
$120,000Active4 beds 1 baths1,135 sq. ft.412 Dunnam Avenue, Cleveland, TX 77327
MLS# 93174854Listed by: HOME SWEET HOME REALTY, LLC
