701 S Southwind Trail, Cleveland, TX 77328
Local realty services provided by:American Real Estate ERA Powered
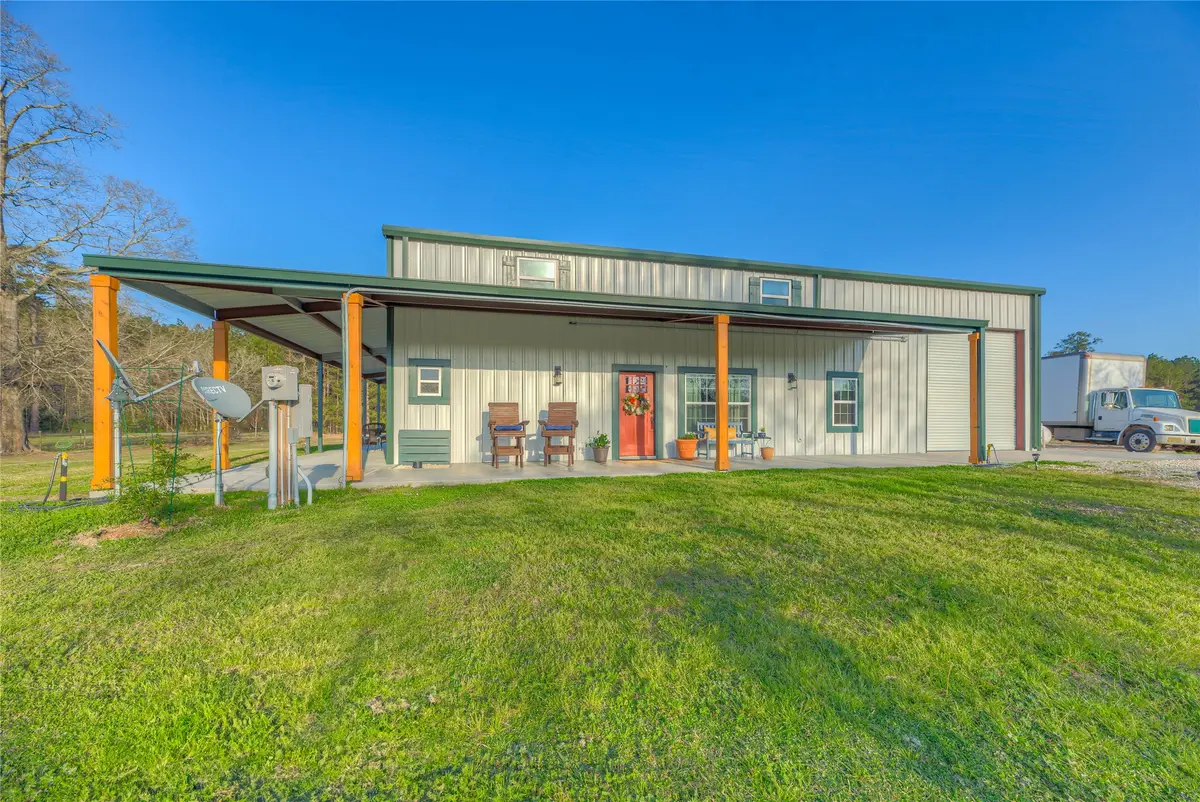
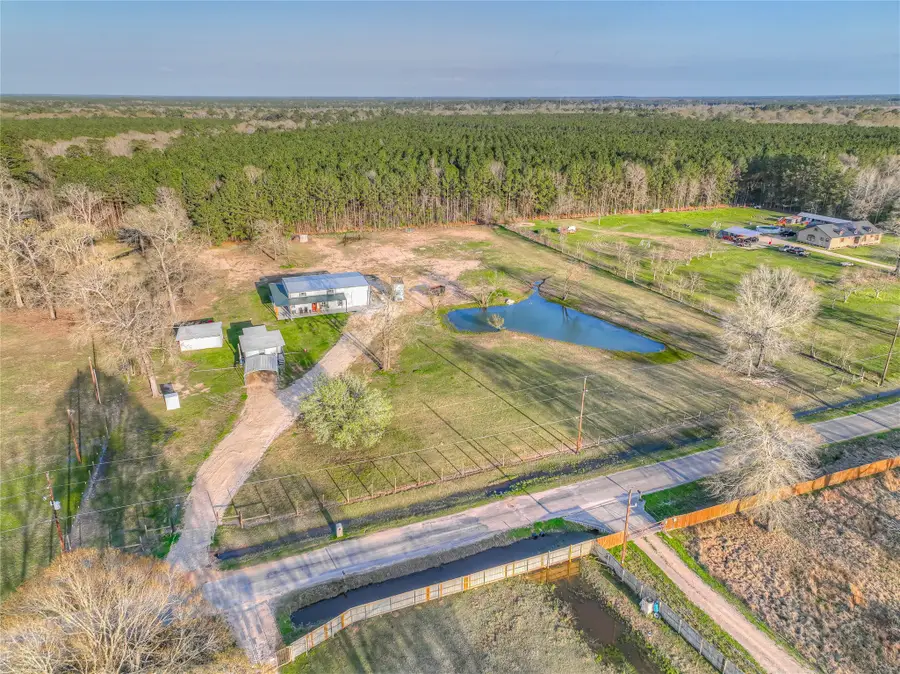
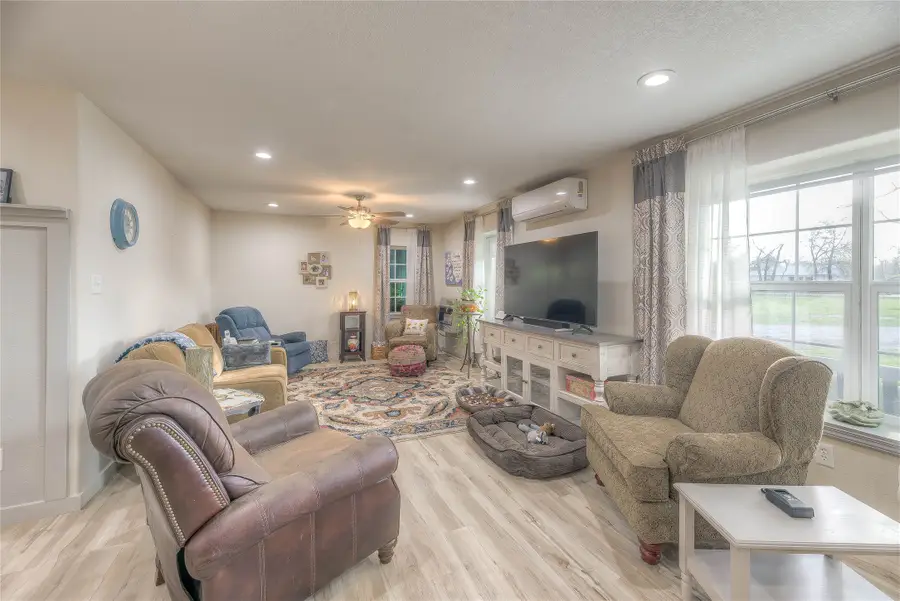
701 S Southwind Trail,Cleveland, TX 77328
$565,000
- 3 Beds
- 4 Baths
- 3,600 sq. ft.
- Single family
- Active
Listed by:hazel molberg-kersh
Office:re/max lake livingston
MLS#:35835793
Source:HARMLS
Price summary
- Price:$565,000
- Price per sq. ft.:$156.94
About this home
Nestled on a serene 5-acre tract, this stunning 3,600 square foot barndominium offers the perfect blend of modern luxury and rustic charm including a stocked pond. Built in 2022, this 2-story home features open-concept design with 3 spacious bedrooms (could easily convert into 5), beautiful finishes, and ample space for comfortable living. The heart of the home is the open concept chef-inspired kitchen, complete with sleek butcher block countertops, a large island breakfast bar, and gas range. The home offers a phenomenal 3 sided wrap around porch, perfect for relaxing and enjoying the peaceful surroundings. Plenty of room for outdoor fun! Additional features include a safe room with cinder block walls for extra security, a Generac generator for worry-free power backup. This fully fenced property backs up to the Sam Houston National Forest offering privacy and endless outdoor activities. Also a 672 sq. ft. tiny home to generate income, or guest use. BRING ALL OFFERS!
Contact an agent
Home facts
- Year built:2022
- Listing Id #:35835793
- Updated:August 10, 2025 at 11:36 AM
Rooms and interior
- Bedrooms:3
- Total bathrooms:4
- Full bathrooms:3
- Half bathrooms:1
- Living area:3,600 sq. ft.
Heating and cooling
- Cooling:Zoned
- Heating:Zoned
Structure and exterior
- Year built:2022
- Building area:3,600 sq. ft.
- Lot area:5 Acres
Schools
- High school:SHEPHERD HIGH SCHOOL
- Middle school:SHEPHERD MIDDLE SCHOOL
- Elementary school:SHEPHERD PRIMARY SCHOOL
Utilities
- Water:Well
- Sewer:Septic Tank
Finances and disclosures
- Price:$565,000
- Price per sq. ft.:$156.94
- Tax amount:$2,648 (2024)
New listings near 701 S Southwind Trail
- New
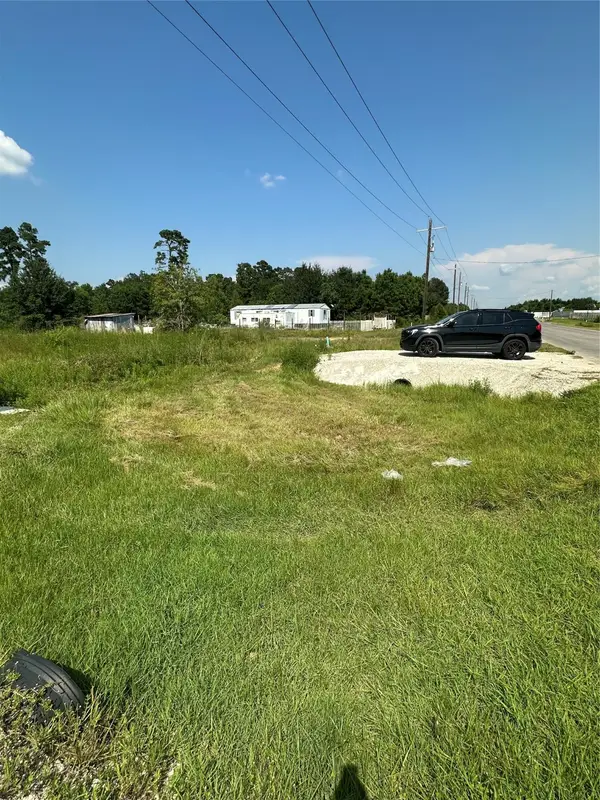 $48,000Active0.39 Acres
$48,000Active0.39 Acres319 County Road 3550, Cleveland, TX 77327
MLS# 5916939Listed by: WHITE HOUSE GLOBAL PROPERTIES - New
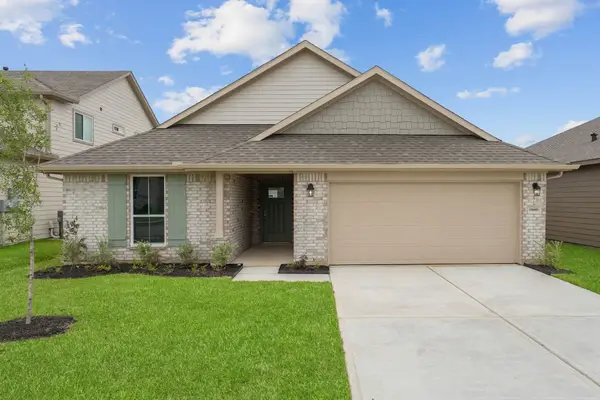 $239,900Active4 beds 2 baths1,635 sq. ft.
$239,900Active4 beds 2 baths1,635 sq. ft.10681 Ellerston Road, Cleveland, TX 77327
MLS# 77847546Listed by: ADAMS HOMES REALTY INC - New
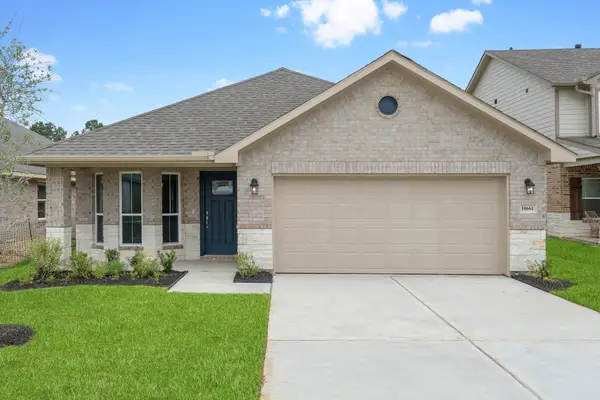 $248,900Active3 beds 2 baths1,717 sq. ft.
$248,900Active3 beds 2 baths1,717 sq. ft.10661 Ellerston Road, Cleveland, TX 77327
MLS# 95744987Listed by: ADAMS HOMES REALTY INC - New
 $229,900Active3 beds 2 baths1,425 sq. ft.
$229,900Active3 beds 2 baths1,425 sq. ft.10690 Ellerston Road, Cleveland, TX 77327
MLS# 31903065Listed by: ADAMS HOMES REALTY INC - New
 $297,000Active3 beds 2 baths1,500 sq. ft.
$297,000Active3 beds 2 baths1,500 sq. ft.281 County Road 306, Cleveland, TX 77327
MLS# 12023017Listed by: JLA REALTY - New
 $44,000Active0.52 Acres
$44,000Active0.52 Acres1589 County Rd 5003, Cleveland, TX 77327
MLS# 60624853Listed by: JLA REALTY - New
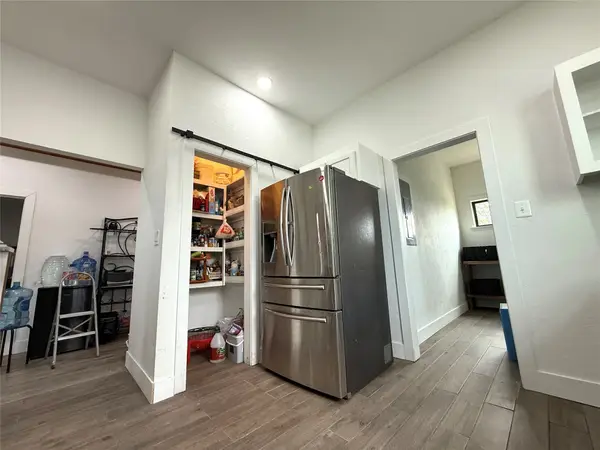 $200,000Active3 beds 2 baths1,602 sq. ft.
$200,000Active3 beds 2 baths1,602 sq. ft.1629 Road 5714, Cleveland, TX 77327
MLS# 45700308Listed by: WYCHICO REALTY LLC - New
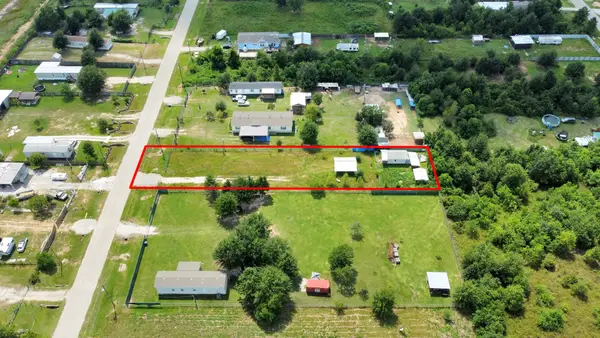 $150,000Active0.46 Acres
$150,000Active0.46 Acres771 County Road 3558, Cleveland, TX 77327
MLS# 19055648Listed by: KELLER WILLIAMS REALTY METROPOLITAN - New
 $60,000Active0.46 Acres
$60,000Active0.46 Acres433 County Road 5023, Cleveland, TX 77327
MLS# 72882004Listed by: REALTY OF AMERICA, LLC - New
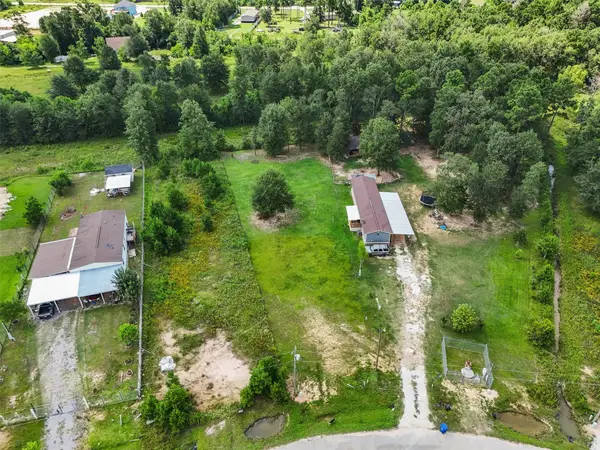 $65,000Active0.54 Acres
$65,000Active0.54 Acres480 County Road 5025, Cleveland, TX 77327
MLS# 50541132Listed by: ALUMBRA INTERNATIONAL PROPERTIES
