701 S Southwind Trail, Cleveland, TX 77328
Local realty services provided by:American Real Estate ERA Powered
701 S Southwind Trail,Cleveland, TX 77328
$550,000
- 3 Beds
- 4 Baths
- 3,600 sq. ft.
- Single family
- Active
Listed by: asheley verron
Office: jla realty
MLS#:98762915
Source:HARMLS
Price summary
- Price:$550,000
- Price per sq. ft.:$152.78
About this home
Nestled on a tranquil 5-acre tract, this impressive 3,600 sq. ft. barndominium blends modern luxury with rustic charm and includes a private stocked pond. Built in 2022, the 2-story design offers an open concept, 3 spacious bedrooms (with potential to convert to 5), stylish finishes, and generous living space. The chef’s kitchen features butcher block countertops, a large island breakfast bar, gas range, butler’s pantry, and oversized walk-in pantry. The huge primary suite includes a sitting area, walk-in closet, and a beautiful bath with stylish tile and a gorgeous shower. A phenomenal 3-sided wraparound porch is ideal for relaxing or entertaining. Upstairs, a gameroom offers endless possibilities along with a full bath and 2 large secondary bedrooms. Additional highlights include a cinder block safe room and Generac generator. Fully fenced, plus an adorable 672 sq. ft. guest house that’s stylish, move-in ready, and income producing. MUST
Contact an agent
Home facts
- Year built:2011
- Listing ID #:98762915
- Updated:December 24, 2025 at 12:39 PM
Rooms and interior
- Bedrooms:3
- Total bathrooms:4
- Full bathrooms:3
- Half bathrooms:1
- Living area:3,600 sq. ft.
Heating and cooling
- Cooling:Zoned
- Heating:Zoned
Structure and exterior
- Year built:2011
- Building area:3,600 sq. ft.
- Lot area:5 Acres
Schools
- High school:SHEPHERD HIGH SCHOOL
- Middle school:SHEPHERD MIDDLE SCHOOL
- Elementary school:SHEPHERD PRIMARY SCHOOL
Utilities
- Water:Well
- Sewer:Septic Tank
Finances and disclosures
- Price:$550,000
- Price per sq. ft.:$152.78
- Tax amount:$2,913 (2025)
New listings near 701 S Southwind Trail
- New
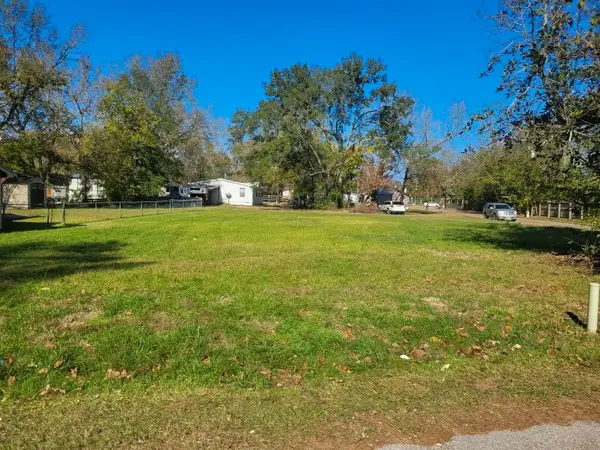 $68,000Active0.34 Acres
$68,000Active0.34 Acres601 Earnest Carrington Sr Avenue, Cleveland, TX 77327
MLS# 85983083Listed by: EXP REALTY LLC - New
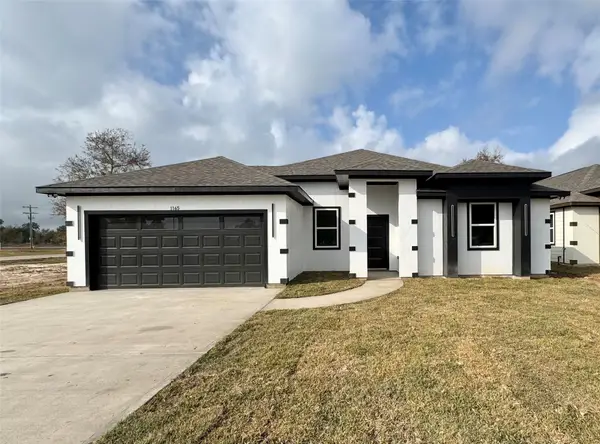 $325,000Active3 beds 3 baths2,200 sq. ft.
$325,000Active3 beds 3 baths2,200 sq. ft.1165 Road 5203, Cleveland, TX 77327
MLS# 21193653Listed by: LPT REALTY, LLC - New
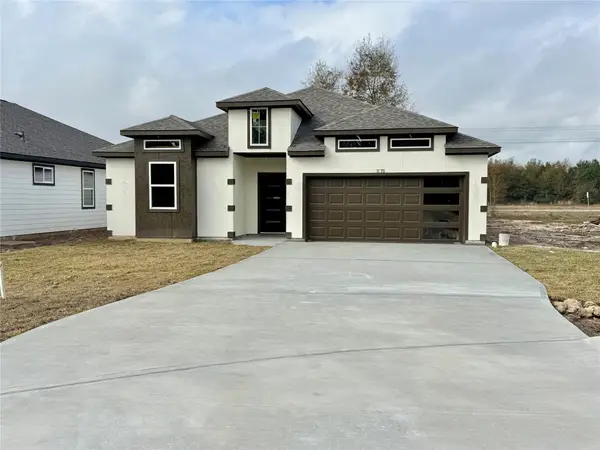 $320,000Active3 beds 2 baths2,200 sq. ft.
$320,000Active3 beds 2 baths2,200 sq. ft.1175 Road 5203, Cleveland, TX 77327
MLS# 40057913Listed by: LPT REALTY, LLC - New
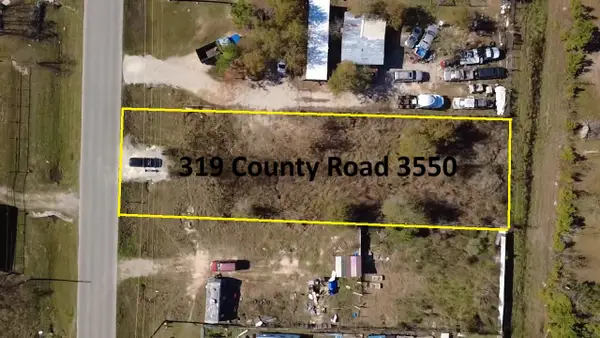 $45,000Active0.39 Acres
$45,000Active0.39 Acres319 County Road 3550, Cleveland, TX 77327
MLS# 57029678Listed by: WHITE HOUSE GLOBAL PROPERTIES - New
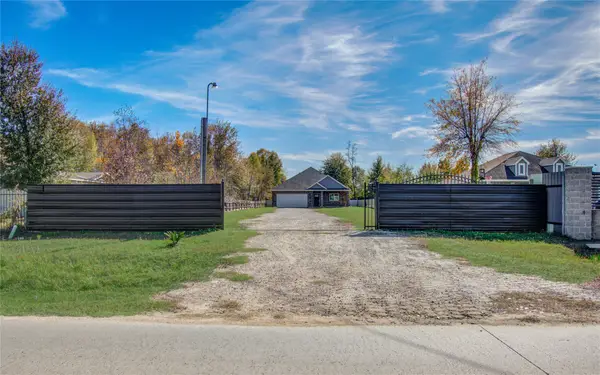 $290,000Active4 beds 2 baths
$290,000Active4 beds 2 baths898 Road 3556, Cleveland, TX 77327
MLS# 60313533Listed by: NB ELITE REALTY - New
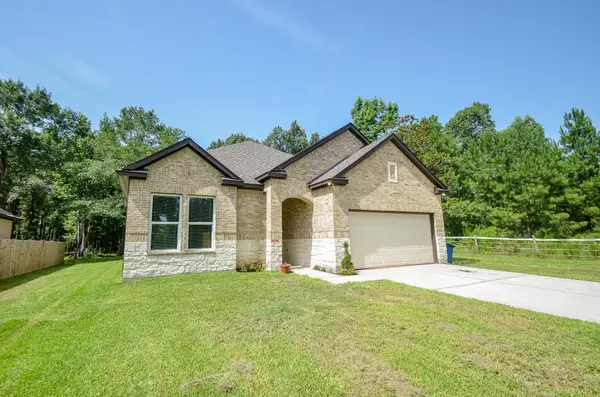 $314,900Active4 beds 2 baths2,000 sq. ft.
$314,900Active4 beds 2 baths2,000 sq. ft.12987 Highway 105, Cleveland, TX 77327
MLS# 68904155Listed by: KELLER WILLIAMS MEMORIAL - New
 $478,563Active4 beds 3 baths2,121 sq. ft.
$478,563Active4 beds 3 baths2,121 sq. ft.840 Barton Place Drive, Cleveland, TX 77327
MLS# 19033109Listed by: THE SIGNORELLI COMPANY - New
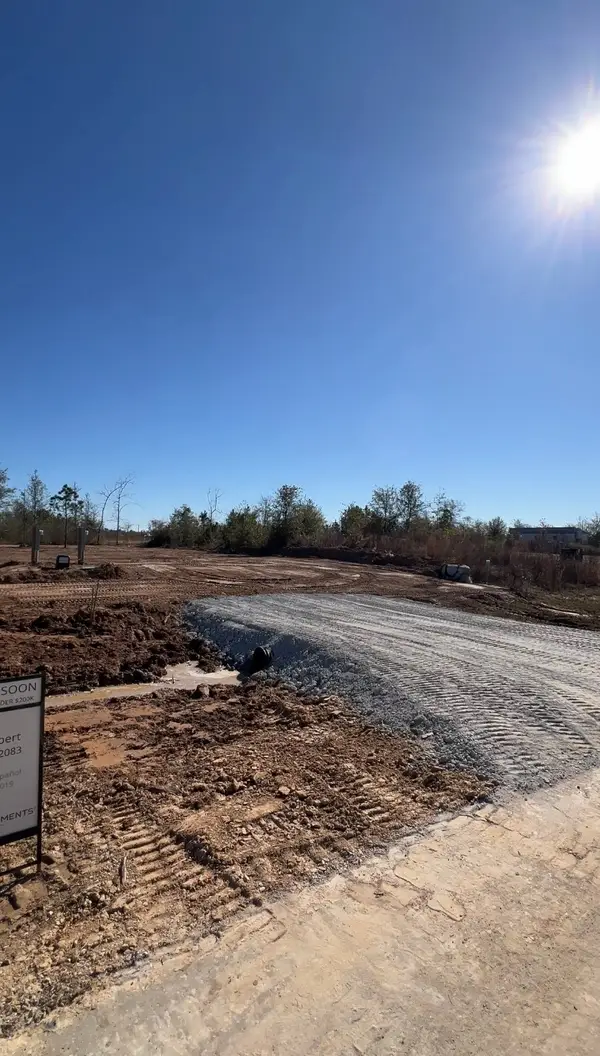 $39,500Active0.23 Acres
$39,500Active0.23 Acres6425 Road 3550, Cleveland, TX 77327
MLS# 13035372Listed by: NAN & COMPANY PROPERTIES - CORPORATE OFFICE (HEIGHTS) - New
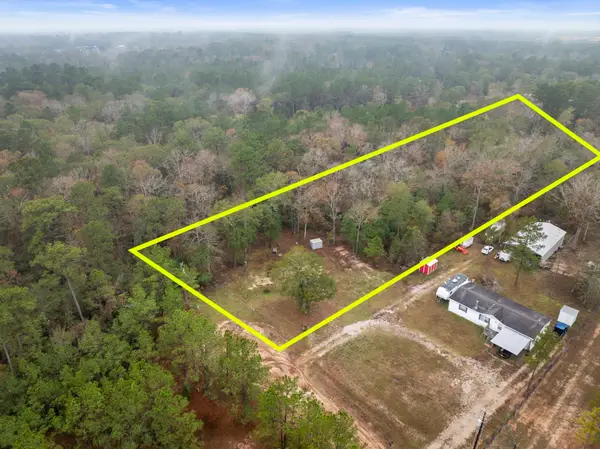 $115,000Active1.78 Acres
$115,000Active1.78 Acres5403 Jack Spera Way, Cleveland, TX 77328
MLS# 58709100Listed by: KELLER WILLIAMS REALTY THE WOODLANDS - New
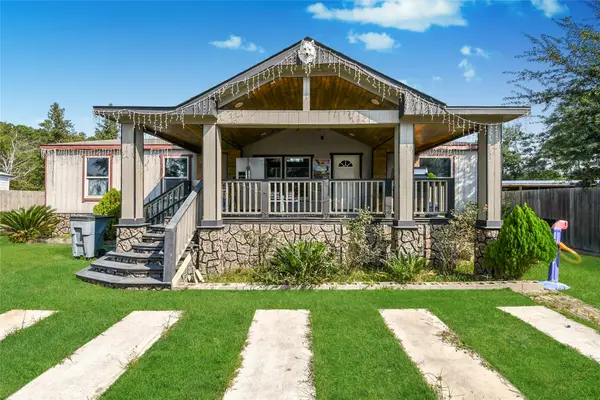 $289,000Active9 beds 4 baths3,310 sq. ft.
$289,000Active9 beds 4 baths3,310 sq. ft.93 Road 5101, Cleveland, TX 77327
MLS# 34082214Listed by: LPT REALTY, LLC
